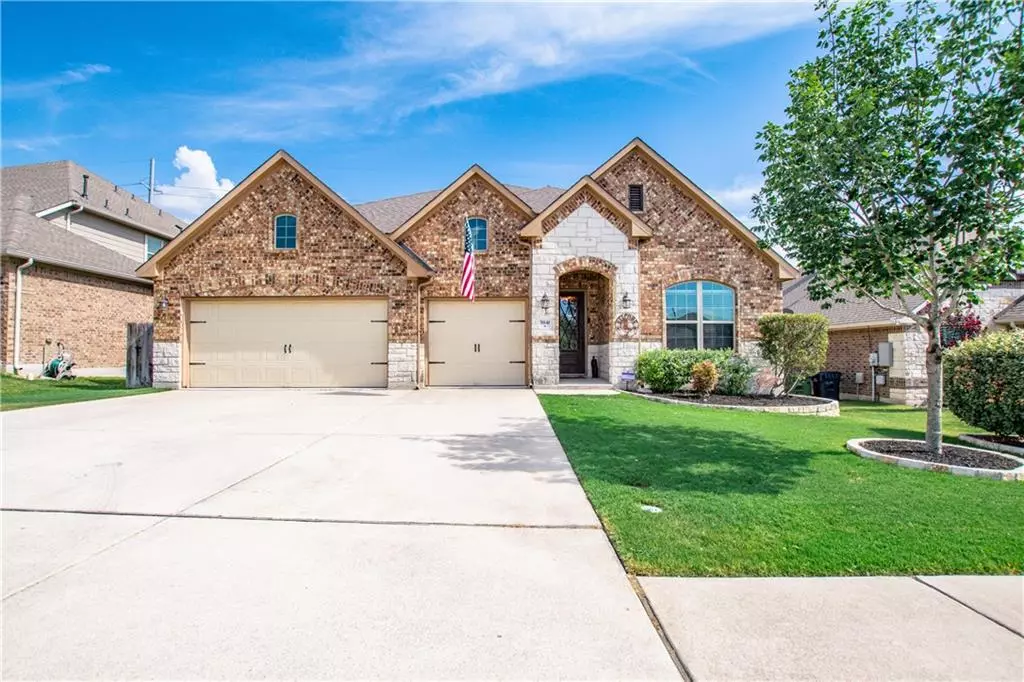$599,999
For more information regarding the value of a property, please contact us for a free consultation.
5841 Mantalcino DR Round Rock, TX 78665
4 Beds
4 Baths
2,674 SqFt
Key Details
Property Type Single Family Home
Sub Type Single Family Residence
Listing Status Sold
Purchase Type For Sale
Square Footage 2,674 sqft
Price per Sqft $221
Subdivision Siena Sec 25
MLS Listing ID 7183299
Sold Date 08/02/22
Bedrooms 4
Full Baths 3
Half Baths 1
HOA Fees $25/qua
Originating Board actris
Year Built 2015
Annual Tax Amount $14,793
Tax Year 2022
Lot Size 7,858 Sqft
Property Description
This stunning Wilshire home in Round Rock, is located in the Siena subdivision and is ready for its new owners. It is a single-owner home and is in excellent condition. It’s nestled in a family-friendly community with lots of amenities. The Siena community offers 2 pools, a splashpad, an open-air pavilion for social gatherings, 3 playgrounds, soccer fields, 2 basketball courts, volleyball, plus miles of hiking and biking trails for leisure enjoyment or exercise. This move-in ready home is perfect for a family and has lots of room for growth. It features 4 spacious bedrooms, 3.5 bathrooms, large walk-in rain shower in master, large soaking tub, granite and marble counter tops, stainless steel appliances with gas stove and a convection oven, a large walk-in pantry, and an oversized three car garage. Hardwood, ceramic tile, and carpet can be found throughout the home. The kitchen has a large island that opens to the dining room and living room which is great for entertaining guests. This home has a mother-in-law suite and an extra bonus room with double doors which can be used as an office or game room. It has 10’ft to 12’ft ceilings throughout the home. It has a covered back porch that does not get the morning or afternoon sun due to the house facing north. The home is LEED certified and energy conservative. The home is in walking distance to a brand-new elementary school (Benjamin Doc), in Hutto ISD. This property is close to shopping and restaurants, Dell-Diamond Stadium, Old Settlers Park, and the new Kalahari Water Park. The home’s location provides easy access to Hwy 79, I-35, TX-130 tollway, and gives multiple routes to the airport, Apple, Amazon, Dell, Tesla, and downtown Austin.
Location
State TX
County Williamson
Rooms
Main Level Bedrooms 4
Interior
Interior Features Breakfast Bar, Ceiling Fan(s), High Ceilings, Granite Counters, Double Vanity, Electric Dryer Hookup, Eat-in Kitchen, Entrance Foyer, High Speed Internet, In-Law Floorplan, Kitchen Island, Open Floorplan, Pantry, Primary Bedroom on Main, Recessed Lighting, Soaking Tub, Walk-In Closet(s), Washer Hookup
Heating Central, Natural Gas
Cooling Ceiling Fan(s), Central Air
Flooring Carpet, Tile, Wood
Fireplaces Type None
Fireplace Y
Appliance Built-In Electric Oven, Built-In Gas Range, Convection Oven, Cooktop, Dishwasher, Disposal, Exhaust Fan, Gas Cooktop, Gas Range, Microwave, Oven, Electric Oven, Plumbed For Ice Maker, Self Cleaning Oven, Stainless Steel Appliance(s), Water Heater
Exterior
Exterior Feature Gutters Partial, Pest Tubes in Walls, Private Yard
Garage Spaces 3.0
Fence Back Yard, Privacy, Wood
Pool None
Community Features Curbs, Picnic Area, Playground, Pool, Sidewalks, Street Lights, Walk/Bike/Hike/Jog Trail(s
Utilities Available Cable Available, Electricity Connected, High Speed Internet, Natural Gas Connected, Phone Available, Sewer Connected, Underground Utilities, Water Connected
Waterfront Description None
View None
Roof Type Composition,Shingle
Accessibility None
Porch Covered, Porch, Rear Porch
Total Parking Spaces 6
Private Pool No
Building
Lot Description Back Yard, Few Trees, Front Yard, Interior Lot, Landscaped, Level, Private, Sprinkler - Automatic, Sprinkler - In-ground, Trees-Small (Under 20 Ft)
Faces North
Foundation Slab
Sewer Public Sewer
Water MUD
Level or Stories One
Structure Type Brick,Masonry – Partial,Wood Siding,Stone Veneer
New Construction No
Schools
Elementary Schools Benjamin Doc Kerley Elementary
Middle Schools Hutto
High Schools Hutto
School District Hutto Isd
Others
HOA Fee Include Common Area Maintenance
Restrictions None
Ownership Fee-Simple
Acceptable Financing Cash, Conventional, FHA, VA Loan
Tax Rate 2.7032
Listing Terms Cash, Conventional, FHA, VA Loan
Special Listing Condition Standard
Read Less
Want to know what your home might be worth? Contact us for a FREE valuation!

Our team is ready to help you sell your home for the highest possible price ASAP
Bought with Fathom Realty


