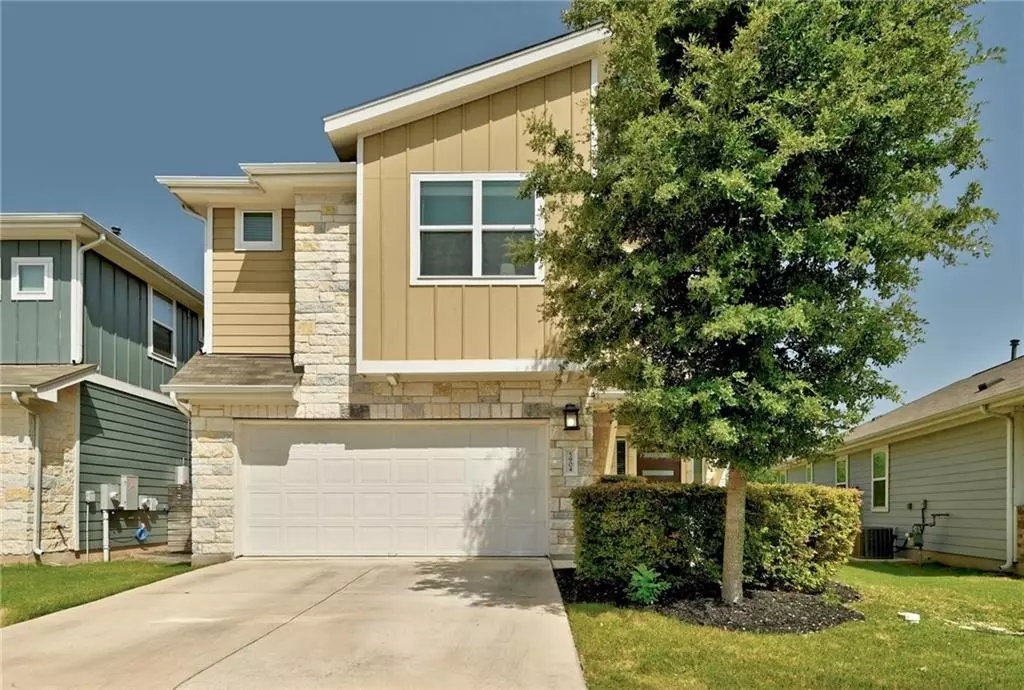$720,000
For more information regarding the value of a property, please contact us for a free consultation.
5904 Rubicon RUN #27 Austin, TX 78745
3 Beds
3 Baths
2,035 SqFt
Key Details
Property Type Single Family Home
Sub Type Single Family Residence
Listing Status Sold
Purchase Type For Sale
Square Footage 2,035 sqft
Price per Sqft $343
Subdivision Stassney Lane Condo Amd
MLS Listing ID 1662676
Sold Date 08/05/22
Bedrooms 3
Full Baths 2
Half Baths 1
HOA Fees $150/mo
Originating Board actris
Year Built 2016
Tax Year 2022
Lot Size 7,788 Sqft
Property Description
Gorgeous 3 bed, 2 1/2 bath stand-alone condo in the highly desired 78745! The gated community of Stassney Lane has charming craftsman style homes in a quiet, private, and secure neighborhood. Inside, the light hardwood floors and light colored walls combined with the natural light pouring in the many large windows make this 2 story home feel bright and airy. The open floor plan on the 1st floor combines dining, kitchen and living (with 2 story ceilings!). Also on the first floor you'll find a large walk in pantry, half bath, and a separate laundry room. Upstairs there are 2 bedrooms, 1 full bath and loft. The first floor primary suite has a large bathroom with a double vanity and a walk in closet. The home only gets better when you step outside to the small, private backyard (no neighbors out the back). An elevated deck and large custom 12X16 pergola make this the perfect space for entertaining! Many updates include new interior paint, upgraded lighting in kitchen and bathrooms. garage has epoxy floors and shelving for storage. HOA maintains the front and back yards, sprinkler systems, shared green spaces, trash, recycling and security gate. This home makes a stellar first impression due to its prime location and unbeatable proximity to downtown, tons of iconic local shops, and restaurants.
Location
State TX
County Travis
Rooms
Main Level Bedrooms 1
Interior
Interior Features Ceiling Fan(s), High Ceilings, Granite Counters, Double Vanity, Interior Steps, Kitchen Island, Natural Woodwork, Open Floorplan, Pantry, Walk-In Closet(s)
Heating Central
Cooling Central Air
Flooring Carpet, Tile, Wood
Fireplace Y
Appliance Dishwasher, Disposal, Gas Cooktop, Microwave, Gas Oven, Free-Standing Refrigerator, Stainless Steel Appliance(s), Washer/Dryer
Exterior
Exterior Feature Private Yard
Garage Spaces 2.0
Fence Wood, Wrought Iron
Pool None
Community Features Gated
Utilities Available Cable Available, Electricity Available, High Speed Internet, High Speed Internet, Water Available
Waterfront Description None
View None
Roof Type Composition, Shingle
Accessibility None
Porch Covered, Deck
Total Parking Spaces 2
Private Pool No
Building
Lot Description Landscaped, Private, Xeriscape
Faces Southwest
Foundation Slab
Sewer Public Sewer
Water Public
Level or Stories Two
Structure Type Brick, HardiPlank Type, Masonry – Partial, Wood Siding
New Construction No
Schools
Elementary Schools Cunningham
Middle Schools Covington
High Schools Crockett
Others
HOA Fee Include Common Area Maintenance, Landscaping, Security, Trash, Water
Restrictions None
Ownership Common
Acceptable Financing Cash, Conventional, FHA, USDA Loan, VA Loan
Tax Rate 2.1767
Listing Terms Cash, Conventional, FHA, USDA Loan, VA Loan
Special Listing Condition Standard
Read Less
Want to know what your home might be worth? Contact us for a FREE valuation!

Our team is ready to help you sell your home for the highest possible price ASAP
Bought with Compass RE Texas, LLC


