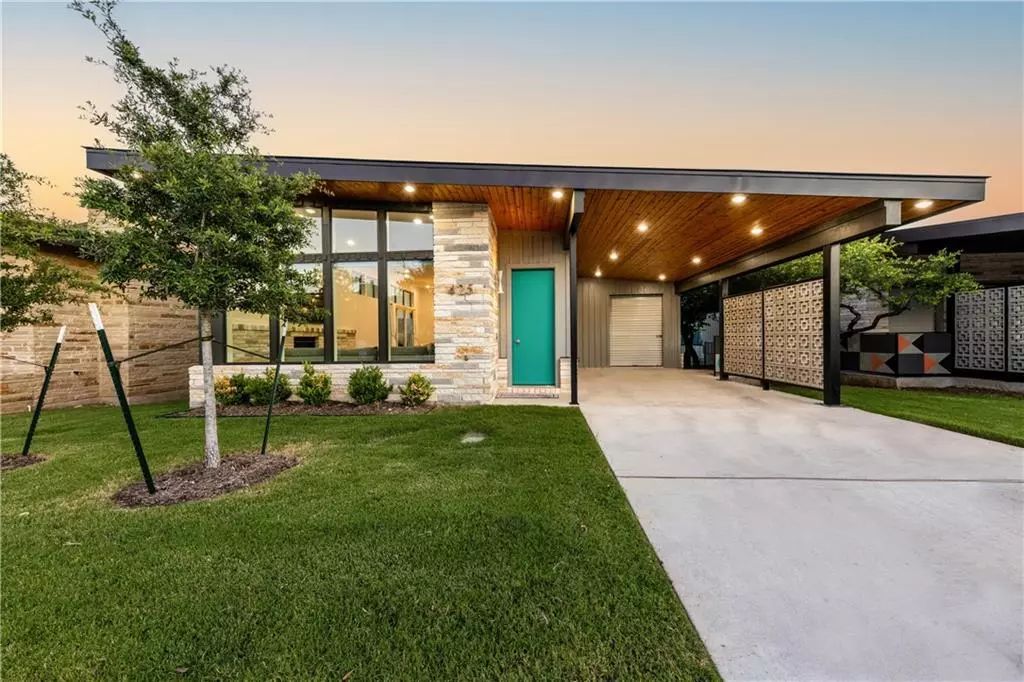$498,000
For more information regarding the value of a property, please contact us for a free consultation.
425 Starlight Village LOOP #23 Leander, TX 78641
3 Beds
2 Baths
1,575 SqFt
Key Details
Property Type Single Family Home
Sub Type Single Family Residence
Listing Status Sold
Purchase Type For Sale
Square Footage 1,575 sqft
Price per Sqft $314
Subdivision Starlight Village Condos
MLS Listing ID 7941440
Sold Date 08/08/22
Bedrooms 3
Full Baths 2
HOA Fees $230/mo
Originating Board actris
Year Built 2019
Tax Year 2022
Lot Size 1,873 Sqft
Property Description
Beautifully crafted custom built Mid-Century one-of-a-kind Aquarius floor plan available in highly sought-after sold-out Starlight Village. Charmingly designed skylighted kitchen to entertain. Featuring a large quartz countertop island with board paneling. Custom high-end Italian SALT kitchen cabinets, atomic heritage fire clay decorative backsplash, quality stainless steel appliances including a gas range and speed oven. The open concept floor plan flows to the dining room and spacious living room decked out with clerestory windows, bamboo hardwood flooring, gas fireplace with a floating fire bench.
The dining room opens to an outdoor patio deck with a custom triple slider door. The main suite includes a soaking tub, walk-in shower with frames glass, quartz counters with floating bathroom cabinets, closet pocket doors, and with access to the second patio deck. Mid-mod custom lighting dining chandelier, kitchen pendants, vanity globe in the main bathroom. Full-size stackable washer and dryer. Carport with storage closet. Enjoy "The Lido" open-air pool and pavilion. HOA takes care of the front and backyard landscaping and covers the exterior and metal roof. Located 1.5 miles from the metro rail station that leads directly into Downtown Austin! 25-minute drive from DT Austin on 183A. Lots of exciting things coming to Leander the Northline Domain, Crystalline lagoon and hotel 4-acre park.
Location
State TX
County Williamson
Rooms
Main Level Bedrooms 3
Interior
Interior Features Ceiling Fan(s), Chandelier, Quartz Counters, Dry Bar, Kitchen Island, No Interior Steps, Open Floorplan, Primary Bedroom on Main, Recessed Lighting, Soaking Tub, Storage, Walk-In Closet(s), Washer Hookup
Heating Ductless, See Remarks
Cooling Ductless, See Remarks
Flooring Bamboo, Tile
Fireplaces Number 1
Fireplaces Type Gas, Living Room, Masonry, Stone
Fireplace Y
Appliance Built-In Gas Oven, Built-In Refrigerator, Dishwasher, Disposal, Dryer, ENERGY STAR Qualified Appliances, ENERGY STAR Qualified Dishwasher, ENERGY STAR Qualified Refrigerator, Exhaust Fan, Gas Cooktop, Stainless Steel Appliance(s), Tankless Water Heater, Washer/Dryer Stacked, Water Softener
Exterior
Exterior Feature Private Yard
Fence Back Yard, Wrought Iron
Pool None
Community Features Dog Park, Pool
Utilities Available Electricity Available, Natural Gas Available, Underground Utilities, Water Available
Waterfront Description None
View None
Roof Type Metal
Accessibility None
Porch Deck, Patio
Total Parking Spaces 2
Private Pool No
Building
Lot Description Back Yard, Level, Public Maintained Road, Sprinkler - Automatic, Sprinkler - In Rear, Sprinkler - In Front, Trees-Small (Under 20 Ft)
Faces Northeast
Foundation Slab
Sewer Public Sewer
Water Public
Level or Stories One
Structure Type Frame, HardiPlank Type, Spray Foam Insulation, Masonry – Partial, Stone
New Construction No
Schools
Elementary Schools Pleasant Hill
Middle Schools Cedar Park
High Schools Rouse
Others
HOA Fee Include Common Area Maintenance, Landscaping
Restrictions Deed Restrictions
Ownership Common
Acceptable Financing Cash, Conventional, FHA, Lease Back, Lender Approval, VA Loan
Tax Rate 2.37985
Listing Terms Cash, Conventional, FHA, Lease Back, Lender Approval, VA Loan
Special Listing Condition Standard
Read Less
Want to know what your home might be worth? Contact us for a FREE valuation!

Our team is ready to help you sell your home for the highest possible price ASAP
Bought with Realty Austin


