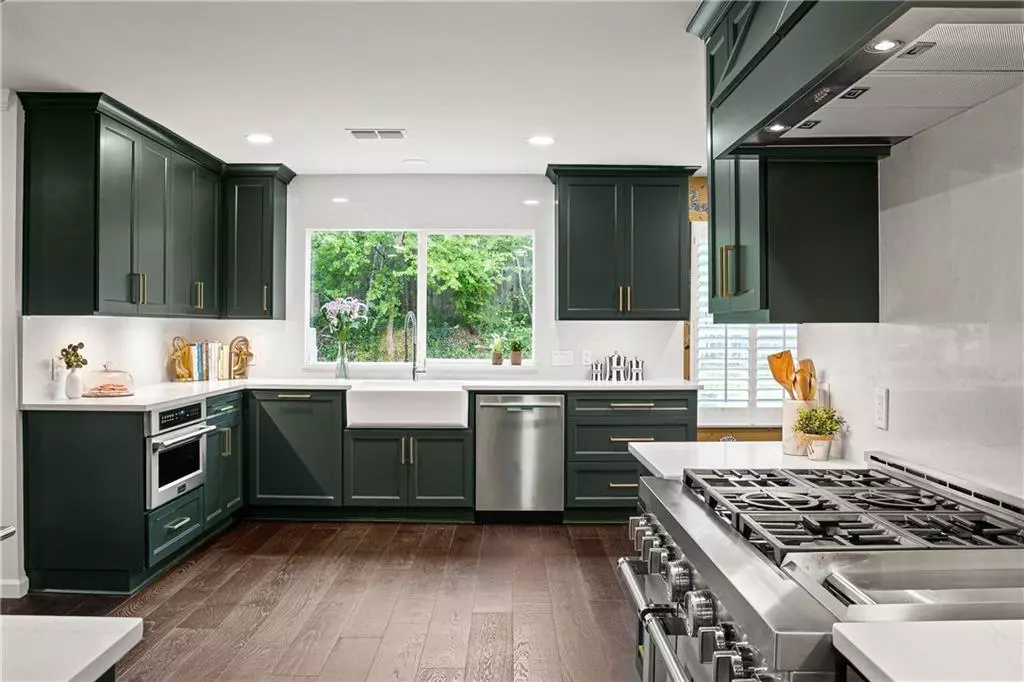$1,825,000
For more information regarding the value of a property, please contact us for a free consultation.
4000 Silverspring DR Austin, TX 78759
4 Beds
4 Baths
3,741 SqFt
Key Details
Property Type Single Family Home
Sub Type Single Family Residence
Listing Status Sold
Purchase Type For Sale
Square Footage 3,741 sqft
Price per Sqft $467
Subdivision Westover Hills
MLS Listing ID 9490009
Sold Date 08/15/22
Style 1st Floor Entry
Bedrooms 4
Full Baths 3
Half Baths 1
HOA Fees $2/ann
Originating Board actris
Year Built 1968
Annual Tax Amount $21,377
Tax Year 2022
Lot Size 0.278 Acres
Lot Dimensions 103.00 X 116.00
Property Description
Missing some color from your life? This home will make you happy at every turn. Stunning remodel by owners since 2020, over $200k in improvements. Floor plan includes all the rooms you could want and allows privacy for the whole family. See attached floor plan from 2020, several changes have taken place but will still give you a good idea. Lives like a one story but with 700 sqft bonus room and half bath above the garage. Four great sized bedrooms and 3 full baths on main level. One is separate from the others, could be used as additional office and has its own full bath, just off kitchen. Home also includes an enormous dining space (with beautiful built in china cabinet), a study, den and kitchen with breakfast area. Laundry room and closets throughout provide tons of storage. Did you see the elegant doors? they are everywhere! Did we mention the kitchen?! Ice machine, 6 burner gas range, tons of drawers/cabinets and room for an island if desired Also open to den area. Garage is extra tall so even more room for storage, car lift or maybe a climbing wall...use your imagination. Cast iron pipes under slab replaced/rerouted in 2020.
Location
State TX
County Travis
Rooms
Main Level Bedrooms 4
Interior
Interior Features Bookcases, Breakfast Bar, Beamed Ceilings, Vaulted Ceiling(s), Stone Counters, Crown Molding, Double Vanity, Entrance Foyer, French Doors, Interior Steps, Multiple Dining Areas, Multiple Living Areas, Primary Bedroom on Main, Walk-In Closet(s)
Heating Central, Natural Gas
Cooling Central Air
Flooring Carpet, Tile, Wood
Fireplaces Number 2
Fireplaces Type Family Room, Gas Log, Recreation Room
Fireplace Y
Appliance Built-In Gas Oven, Built-In Gas Range, Dishwasher, Disposal, Exhaust Fan, Gas Cooktop, Ice Maker, Microwave, Oven, Stainless Steel Appliance(s), Water Heater
Exterior
Exterior Feature Exterior Steps, Gutters Full, Private Yard
Garage Spaces 2.0
Fence Fenced, Privacy, Wood
Pool None
Community Features Curbs
Utilities Available Electricity Available, Natural Gas Available
Waterfront Description None
View None
Roof Type Composition
Accessibility None
Porch Patio, Porch
Total Parking Spaces 4
Private Pool No
Building
Lot Description Corner Lot, Curbs, Sloped Down, Sprinkler - Automatic, Trees-Heavy, Trees-Large (Over 40 Ft), Many Trees
Faces Southwest
Foundation Slab
Sewer Public Sewer
Water Public
Level or Stories Two
Structure Type Brick Veneer, Frame, Vertical Siding
New Construction No
Schools
Elementary Schools Hill
Middle Schools Murchison
High Schools Anderson
Others
Restrictions None
Ownership Fee-Simple
Acceptable Financing Cash, Conventional
Tax Rate 2.17
Listing Terms Cash, Conventional
Special Listing Condition See Remarks
Read Less
Want to know what your home might be worth? Contact us for a FREE valuation!

Our team is ready to help you sell your home for the highest possible price ASAP
Bought with KW-Austin Portfolio RealEstate


