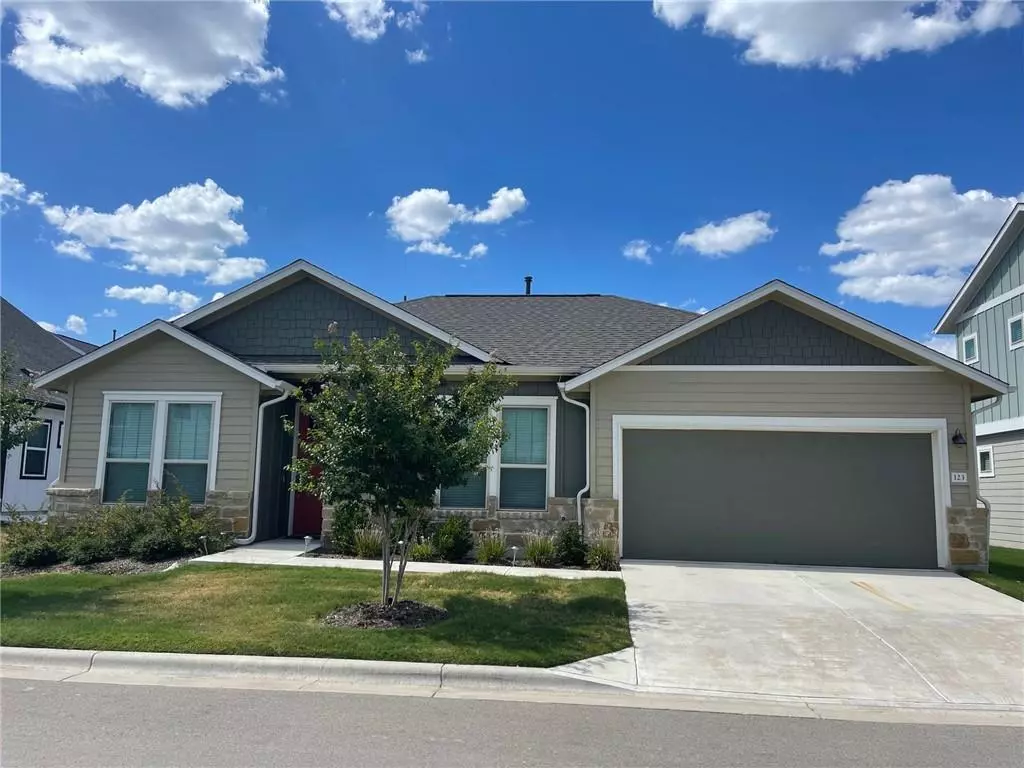$449,000
For more information regarding the value of a property, please contact us for a free consultation.
123 Arezzo WAY Dripping Springs, TX 78620
2 Beds
2 Baths
1,222 SqFt
Key Details
Property Type Single Family Home
Sub Type Single Family Residence
Listing Status Sold
Purchase Type For Sale
Square Footage 1,222 sqft
Price per Sqft $367
Subdivision The Retreat At Dripping Spgs
MLS Listing ID 1245783
Sold Date 08/15/22
Style 1st Floor Entry
Bedrooms 2
Full Baths 2
HOA Fees $265/mo
Originating Board actris
Year Built 2019
Annual Tax Amount $5,665
Tax Year 2021
Lot Size 3.816 Acres
Property Description
This beautiful, gently lived-in 2-bedroom, 2-bathroom home in the “Retreat at Dripping Springs” gated community backs to a green belt. The cottage-style home has an open floor plan and high ceilings, which create a feeling of spacious living. The kitchen is open to the family room and dining area. It features white cabinets, a kitchen island with seating, stainless steel appliances, build in microwave, dishwasher, granite counter tops and a gas cook top. Wood floors in living, dining, and entry halls. The primary bedroom is large and both bedrooms have carpet for your comfort. The en-suite primary bathroom has a walk in shower, walk in closet and linen closet. A glass sliding door in the family room offers access to your covered back patio with view of the green belt behind the house.
Great opportunity for hassle-free homeownership. Monthly HOA dues include landscaping around the house and in common areas, sprinkler system, trash pick-up, and common area access and maintenance of the hiking/biking trails, pool, and pavilion with BBQ! The stylish Retreat at Dripping Springs is located in the heart of Dripping Springs, minutes to HEB, restaurants, shopping, and walking distance to the public library, doctors and more. Great location in Dripping Springs and low tax rate! Within the ISD, exemplary Dripping Springs schools are nearby.
Location
State TX
County Hays
Rooms
Main Level Bedrooms 2
Interior
Interior Features Breakfast Bar, Built-in Features, Ceiling Fan(s), Tray Ceiling(s), Granite Counters, Electric Dryer Hookup, Eat-in Kitchen, High Speed Internet, Kitchen Island, Multiple Dining Areas, No Interior Steps, Open Floorplan, Pantry, Primary Bedroom on Main, Recessed Lighting, Storage, Walk-In Closet(s), Washer Hookup, Wired for Data
Heating Central
Cooling Central Air
Flooring Carpet, Vinyl
Fireplace Y
Appliance Dishwasher, Disposal, Gas Cooktop, Gas Range, Microwave, Free-Standing Gas Oven, Stainless Steel Appliance(s), Water Heater
Exterior
Exterior Feature Gutters Full, No Exterior Steps, Pest Tubes in Walls
Garage Spaces 2.0
Fence None
Pool None
Community Features BBQ Pit/Grill, Cluster Mailbox, Common Grounds, Kitchen Facilities, Picnic Area, Pool, Underground Utilities, Walk/Bike/Hike/Jog Trail(s
Utilities Available Cable Connected, Electricity Connected, High Speed Internet, Natural Gas Connected, Phone Available, Underground Utilities, Water Connected
Waterfront Description None
View Park/Greenbelt, Trees/Woods
Roof Type Shingle
Accessibility None
Porch Covered, Rear Porch
Total Parking Spaces 2
Private Pool No
Building
Lot Description Back to Park/Greenbelt, Back Yard, Close to Clubhouse, Interior Lot, Landscaped, Level, Sprinkler - Automatic, Sprinkler - In Rear, Sprinkler - In Front, Sprinkler - Side Yard
Faces East
Foundation Slab
Sewer Private Sewer
Water Private
Level or Stories One
Structure Type HardiPlank Type, Stone
New Construction No
Schools
Elementary Schools Walnut Springs
Middle Schools Dripping Springs Middle
High Schools Dripping Springs
Others
HOA Fee Include Landscaping, Maintenance Grounds, Maintenance Structure, Parking, Trash
Restrictions Deed Restrictions
Ownership See Remarks
Acceptable Financing Cash, Conventional
Tax Rate 1.9973
Listing Terms Cash, Conventional
Special Listing Condition Standard
Read Less
Want to know what your home might be worth? Contact us for a FREE valuation!

Our team is ready to help you sell your home for the highest possible price ASAP
Bought with Moreland Properties


