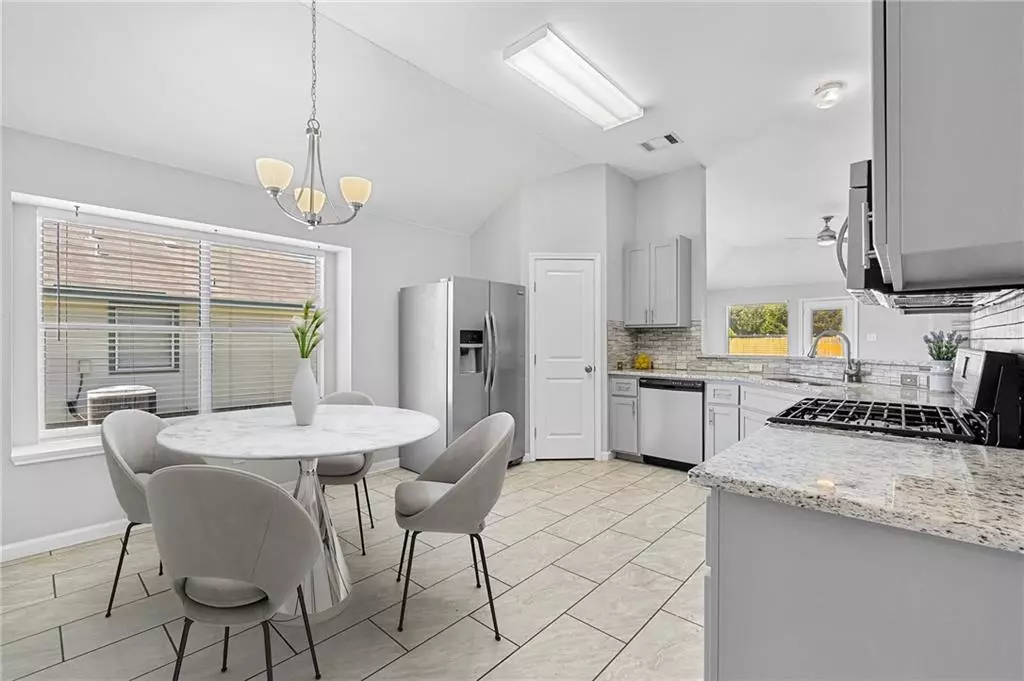$400,000
For more information regarding the value of a property, please contact us for a free consultation.
103 N Pauley DR Hutto, TX 78634
4 Beds
2 Baths
1,998 SqFt
Key Details
Property Type Single Family Home
Sub Type Single Family Residence
Listing Status Sold
Purchase Type For Sale
Square Footage 1,998 sqft
Price per Sqft $201
Subdivision Country Estates Sec 3
MLS Listing ID 5116673
Sold Date 08/15/22
Bedrooms 4
Full Baths 2
Originating Board actris
Year Built 2001
Annual Tax Amount $7,883
Tax Year 2021
Lot Size 8,145 Sqft
Property Description
Charming single story updated home located in the Country Estates neighborhood! It features 4 bedrooms, 2 baths with a study. Custom gray cabinets & beautiful coordinating granite in kitchen and bathrooms. Rectangular staggered matching tile throughout the entire home. The spacious kitchen includes stainless steel appliances with a gas stove. Large family room features tall ceilings and a natural gas burning fireplace. The oversized backyard with a new fence is large enough for a swimming pool, trampoline, or swing set and enough room for dogs to run around in. You can enjoy sitting under the front covered porch with a huge Bradford Pear tree that provides plenty of shade in the front yard. Just one block from Nadine Johnson elementary, 2 miles from Farley Middle school & 1 mile from Hutto High School. (No HOA or MUD). Conveniently located within a few blocks of CVS, 1.5 miles from Home Depot, Lowes, Star Bucks and plenty of restaurants. Located in between Round Rock & Taylor. Close to Highway 79 & tolls. Would make a great starter home, investment property, someone downsizing or someone eventually working at the new Samsung plant in Taylor once they open. The entire exterior of home was recently repainted and all 3 sides of fence replaced and air ducts cleaned in June 2022.
Location
State TX
County Williamson
Rooms
Main Level Bedrooms 4
Interior
Interior Features Ceiling Fan(s), High Ceilings, Granite Counters, Double Vanity, Electric Dryer Hookup, Open Floorplan, Pantry, Primary Bedroom on Main, Soaking Tub, Walk-In Closet(s)
Heating Central, Fireplace(s)
Cooling Central Air
Flooring Tile
Fireplaces Number 1
Fireplaces Type Family Room
Fireplace Y
Appliance Dishwasher, Gas Cooktop, Microwave, Stainless Steel Appliance(s)
Exterior
Exterior Feature Gutters Full
Garage Spaces 2.0
Fence Back Yard, Wood
Pool None
Community Features Cluster Mailbox
Utilities Available Electricity Available, Water Available
Waterfront No
Waterfront Description None
View None
Roof Type Composition
Accessibility None
Porch Front Porch
Total Parking Spaces 4
Private Pool No
Building
Lot Description Trees-Medium (20 Ft - 40 Ft)
Faces East
Foundation Slab
Sewer Public Sewer
Water Public
Level or Stories One
Structure Type HardiPlank Type,Masonry – Partial
New Construction No
Schools
Elementary Schools Nadine Johnson
Middle Schools Farley
High Schools Hutto
School District Hutto Isd
Others
HOA Fee Include Common Area Maintenance
Restrictions City Restrictions
Ownership Fee-Simple
Acceptable Financing Cash, Conventional, FHA, VA Loan
Tax Rate 2.55966
Listing Terms Cash, Conventional, FHA, VA Loan
Special Listing Condition Standard
Read Less
Want to know what your home might be worth? Contact us for a FREE valuation!

Our team is ready to help you sell your home for the highest possible price ASAP
Bought with W & G Realty, LLC


