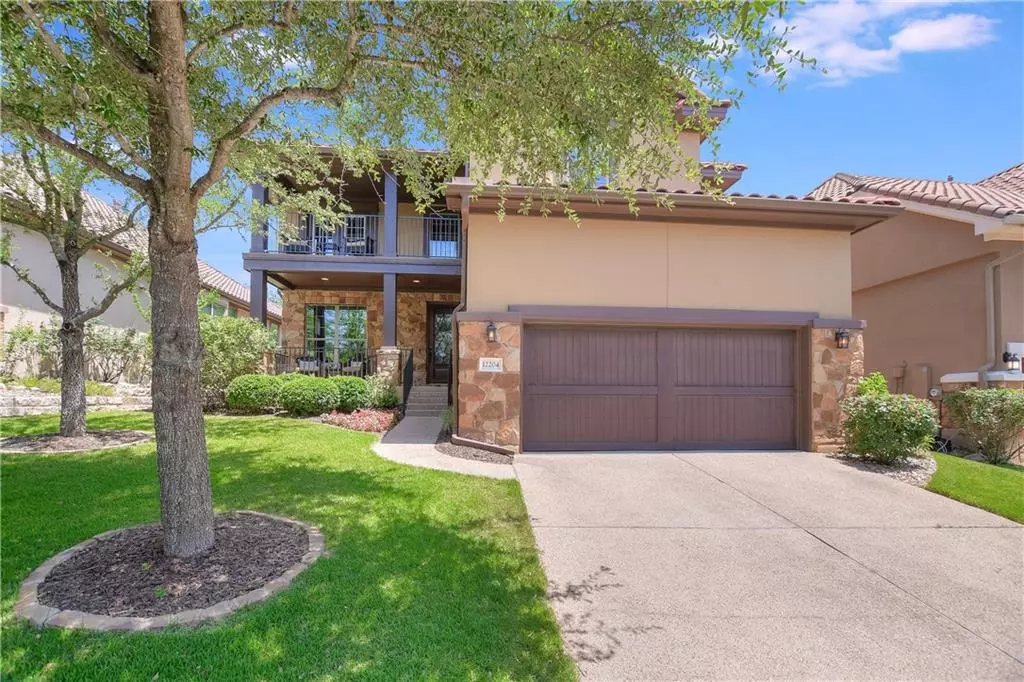$799,000
For more information regarding the value of a property, please contact us for a free consultation.
12204 Long Bay CV Austin, TX 78732
4 Beds
3 Baths
2,968 SqFt
Key Details
Property Type Single Family Home
Sub Type Single Family Residence
Listing Status Sold
Purchase Type For Sale
Square Footage 2,968 sqft
Price per Sqft $264
Subdivision Fairways At Steiner Ranch
MLS Listing ID 3684281
Sold Date 08/18/22
Style 1st Floor Entry
Bedrooms 4
Full Baths 2
Half Baths 1
HOA Fees $160/ann
Originating Board actris
Year Built 2011
Annual Tax Amount $10,649
Tax Year 2021
Lot Size 6,534 Sqft
Property Description
This exclusive 4 bedroom, 2.5 bathroom, two-story home has an open floor plan with rich European oak hardwood floors and soaring ceilings. Embrace the covered front porch as you enter this bright and welcoming home located in The Fairways in Steiner Ranch. The main level offers; a front office/study with a view or dining room, a large family room with a fireplace, a laundry room, and a cozy master suite with a garden tub, dual sink vanity, and oversized closet. You’ll appreciate cooking in the spacious chef’s kitchen with granite countertops, Butler’s pantry, and adjoining breakfast nook. The outdoor custom stone-covered patio with a built-in gas line and exclusive fire pit area is low maintenance and ready to sit back and relax. Retreat to the upstairs great room or use it as a second office has French doors leading to the large balcony with a view. There are 3 upper-level bedrooms with walk-in closets and large windows with plenty of natural light. The upper-level bathroom with dual sinks vanity has a separate tub & shower area. Two new AC systems installed in 2021. Living in the Steiner Ranch community you will have access to 3 community centers with pools, parks, and miles of serene hiking trails. Steiner Ranch residents have exclusive access to the Lake Club with a pavilion, day boat dock, and boat launch conveniently located on Lake Austin. Come on and enjoy!
Location
State TX
County Travis
Rooms
Main Level Bedrooms 1
Interior
Interior Features Breakfast Bar, Ceiling Fan(s), Granite Counters, Dry Bar, Kitchen Island, Primary Bedroom on Main
Heating Central, Natural Gas
Cooling Central Air, Electric
Flooring Carpet, Tile, Wood
Fireplaces Number 1
Fireplaces Type Gas, Living Room
Fireplace Y
Appliance Dishwasher, Disposal, Gas Cooktop, Electric Oven
Exterior
Exterior Feature Balcony, Exterior Steps, Gutters Partial
Garage Spaces 2.0
Fence Back Yard, Gate, Wrought Iron
Pool None
Community Features Common Grounds, Gated, Park, Walk/Bike/Hike/Jog Trail(s
Utilities Available Cable Available, Electricity Connected, Natural Gas Connected, Sewer Connected, Underground Utilities, Water Connected
Waterfront Description None
View Golf Course, Hill Country
Roof Type Tile
Accessibility None
Porch Covered, Front Porch, Patio
Total Parking Spaces 4
Private Pool No
Building
Lot Description Backs To Golf Course, Landscaped, Sprinkler - Automatic, Views
Faces Southwest
Foundation Slab
Sewer Public Sewer
Water MUD
Level or Stories Two
Structure Type Stone Veneer,Stucco
New Construction No
Schools
Elementary Schools River Ridge
Middle Schools Canyon Ridge
High Schools Vandegrift
School District Leander Isd
Others
HOA Fee Include Common Area Maintenance,Landscaping,Maintenance Grounds,Security
Restrictions Deed Restrictions
Ownership Common
Acceptable Financing Cash, Conventional
Tax Rate 2.32428
Listing Terms Cash, Conventional
Special Listing Condition Standard
Read Less
Want to know what your home might be worth? Contact us for a FREE valuation!

Our team is ready to help you sell your home for the highest possible price ASAP
Bought with Realty Austin


