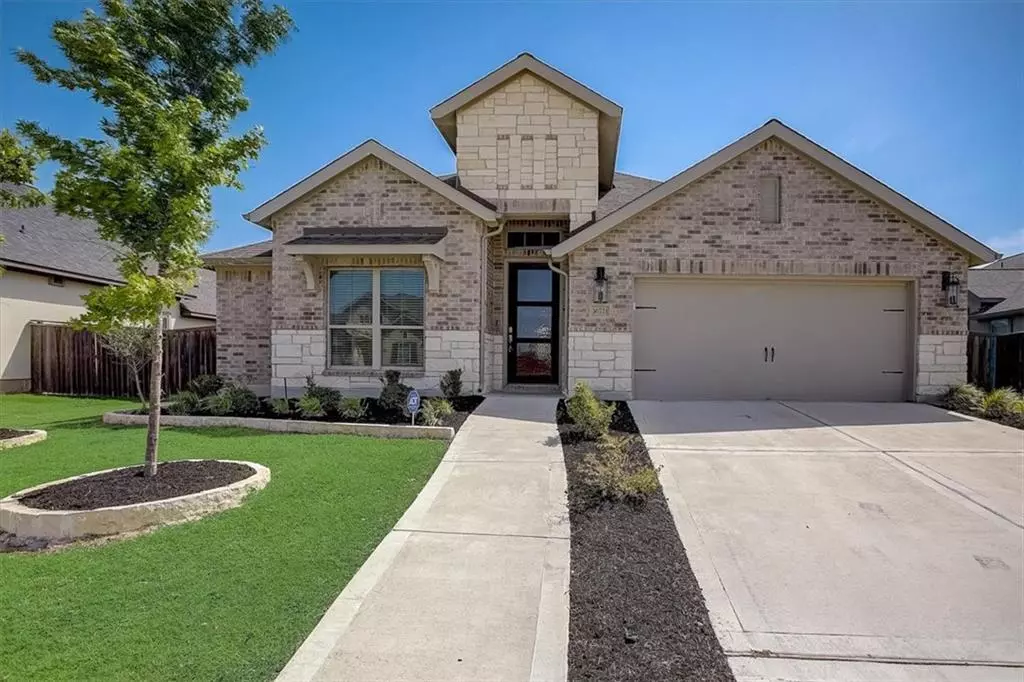$569,900
For more information regarding the value of a property, please contact us for a free consultation.
16721 Edwin Reinhardt DR Manor, TX 78653
4 Beds
3 Baths
2,280 SqFt
Key Details
Property Type Single Family Home
Sub Type Single Family Residence
Listing Status Sold
Purchase Type For Sale
Square Footage 2,280 sqft
Price per Sqft $247
Subdivision Shadowglen Ph 1 Sec 9
MLS Listing ID 3188784
Sold Date 08/19/22
Style 1st Floor Entry,Single level Floor Plan
Bedrooms 4
Full Baths 3
HOA Fees $28
Originating Board actris
Year Built 2019
Annual Tax Amount $9,063
Tax Year 2021
Lot Size 8,707 Sqft
Property Description
Located in the Shadowglen community and built by Perry Homes, this fabulous single story is move-in ready and a must see to appreciate. Offering 4 bedrooms, 3 full bath and a dedicated study or flex space with double glass doors to suit your needs. This exceptional home with high ceilings lends itself to a perfect layout with a bright and open concept living that is exemplified with a beautiful finish out and a wonderful use of space for everyday living and entertaining. Abundant natural light pours into the living spaces and primary bedroom with numerous windows. The contemporary kitchen is perfect for the inspired home chef and is equipped with stainless steel appliances and gas stove top, quartz counters, painted cabinetry, and a large peninsula island with bar seating. The primary suite offers space, privacy and a wonderful bath with a large soaking tub, separate shower and dual vanity sinks. An additional secondary bedroom features an en-suite full bath that is ideal for guests. Enjoy outdoor living within a beautifully landscaped yard and large, covered back patio that overlooks a spacious backyard. Community amenities includes parks/trails, pool/waterpark, a recreation center, golf and is a short commute to Downtown Austin and Round Rock. The ABIA (airport) is approximately a 10 minute drive and Highway 130 is close at hand.
Location
State TX
County Travis
Rooms
Main Level Bedrooms 4
Interior
Interior Features High Ceilings, Quartz Counters, Double Vanity, Kitchen Island, Open Floorplan, Pantry, Primary Bedroom on Main, Recessed Lighting, Walk-In Closet(s), Washer Hookup
Heating Natural Gas, Zoned
Cooling Central Air
Flooring Carpet, Tile
Fireplace Y
Appliance Built-In Oven(s), Dishwasher, Disposal, Gas Cooktop, Microwave, Stainless Steel Appliance(s), Water Heater
Exterior
Exterior Feature Gutters Partial
Garage Spaces 2.0
Fence Privacy
Pool None
Community Features Clubhouse, Common Grounds, Golf, Pool, Walk/Bike/Hike/Jog Trail(s
Utilities Available Electricity Connected, Natural Gas Available, Sewer Connected, Water Connected
Waterfront Description None
View None
Roof Type Composition, Shingle
Accessibility None
Porch Covered, Patio
Total Parking Spaces 4
Private Pool No
Building
Lot Description Curbs, Few Trees, Front Yard
Faces Southwest
Foundation Slab
Sewer MUD
Water MUD
Level or Stories One
Structure Type Brick Veneer, Frame
New Construction No
Schools
Elementary Schools Shadowglen
Middle Schools Manor (Manor Isd)
High Schools Manor New Technology
Others
HOA Fee Include Common Area Maintenance
Restrictions Covenant,Deed Restrictions
Ownership Fee-Simple
Acceptable Financing Cash, Conventional, VA Loan
Tax Rate 2.908
Listing Terms Cash, Conventional, VA Loan
Special Listing Condition Standard
Read Less
Want to know what your home might be worth? Contact us for a FREE valuation!

Our team is ready to help you sell your home for the highest possible price ASAP
Bought with Fuse Realty, LLC


