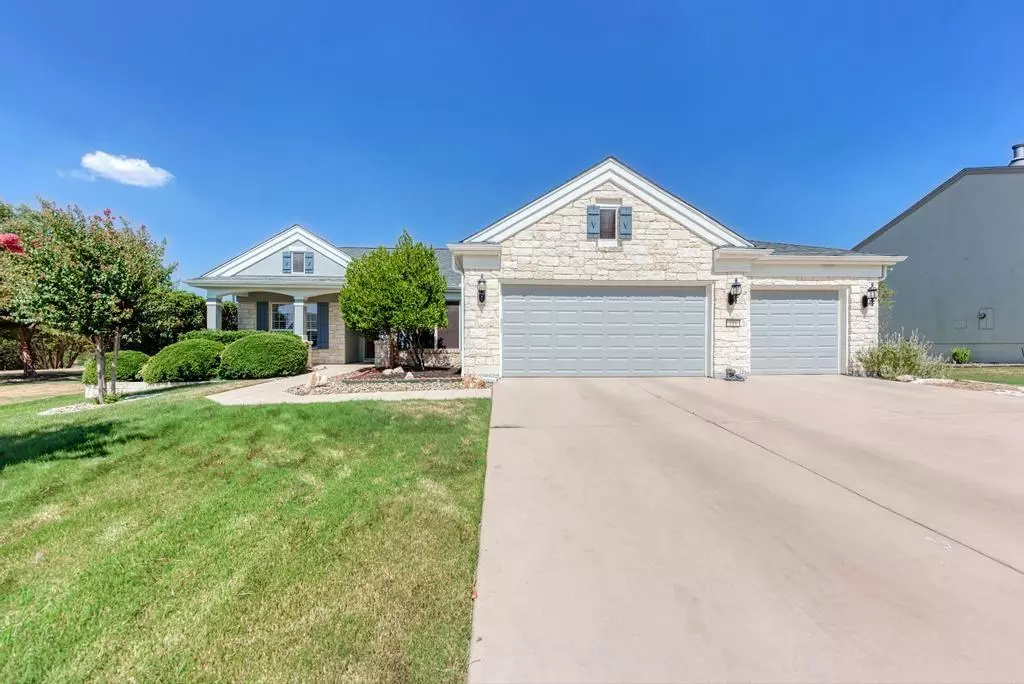$700,000
For more information regarding the value of a property, please contact us for a free consultation.
118 Bee Creek CT Georgetown, TX 78633
3 Beds
2 Baths
2,370 SqFt
Key Details
Property Type Single Family Home
Sub Type Single Family Residence
Listing Status Sold
Purchase Type For Sale
Square Footage 2,370 sqft
Price per Sqft $295
Subdivision Sun City Georgetown Neighborhood 46 Pud
MLS Listing ID 6465195
Sold Date 08/16/22
Style 1st Floor Entry,Single level Floor Plan,No Adjoining Neighbor
Bedrooms 3
Full Baths 2
HOA Fees $106/ann
Originating Board actris
Year Built 2007
Tax Year 2022
Lot Size 0.297 Acres
Property Description
Highly updated, impeccably maintained home of a very particular owner is available in one of the best pockets of Sun City. It's on a cul de sac with green space behind it and a view of the golf course. It's a "Signature House" with a 3 car garage, long driveway, solid doors, self-closing drawers and cabinets, gorgeous white quartz countertops, recent fixtures, GE Signature appliances, an extended patio that is in the shade in the evenings, has an Ecobee Smart Thermostat, My Q garage door that you can open with your phone, designer colors that perfectly accompany the smoky gray floors, water softener and recirculating feature for instant hot water, new shingles, and underlayment in 2020 and more. Check out the photos, you won't see anything like this in Sun City. The owner would like a leaseback after closing. The painted cabinets are going to slay you. Welcome Home.
Location
State TX
County Williamson
Rooms
Main Level Bedrooms 3
Interior
Interior Features Breakfast Bar, Ceiling Fan(s), Quartz Counters, Crown Molding, Double Vanity, Kitchen Island, Multiple Living Areas, No Interior Steps, Primary Bedroom on Main, Recessed Lighting, Smart Thermostat, Walk-In Closet(s)
Heating Central, Natural Gas
Cooling Central Air
Flooring Carpet, Tile, See Remarks
Fireplaces Type None
Fireplace Y
Appliance Built-In Oven(s), Dishwasher, Disposal, Down Draft, Dryer, Gas Cooktop, Instant Hot Water, Water Softener
Exterior
Exterior Feature No Exterior Steps
Garage Spaces 3.0
Fence None
Pool None
Community Features Clubhouse, Common Grounds, Golf, Hot Tub, Pool, Putting Green, Restaurant, Sidewalks, Sport Court(s)/Facility, Tennis Court(s), Walk/Bike/Hike/Jog Trail(s
Utilities Available Electricity Connected, Natural Gas Connected, Phone Connected, Sewer Connected, Underground Utilities, Water Connected
Waterfront Description None
View Golf Course, Park/Greenbelt, Trees/Woods
Roof Type Composition
Accessibility See Remarks
Porch Covered, Patio, Rear Porch
Total Parking Spaces 6
Private Pool No
Building
Lot Description Back to Park/Greenbelt, Backs To Golf Course, Cul-De-Sac, Curbs, Sprinkler - Automatic, Trees-Heavy, Many Trees
Faces West
Foundation Slab
Sewer Public Sewer
Water Public
Level or Stories One
Structure Type Masonry – All Sides, Stone Veneer, Stucco
New Construction No
Schools
Elementary Schools Na_Sun_City
Middle Schools Na_Sun_City
High Schools Na_Sun_City
Others
HOA Fee Include Common Area Maintenance, Insurance
Restrictions Adult 55+
Ownership Fee-Simple
Acceptable Financing Cash, Conventional
Tax Rate 2.28803
Listing Terms Cash, Conventional
Special Listing Condition See Remarks
Read Less
Want to know what your home might be worth? Contact us for a FREE valuation!

Our team is ready to help you sell your home for the highest possible price ASAP
Bought with Austin Real Estate Experts


