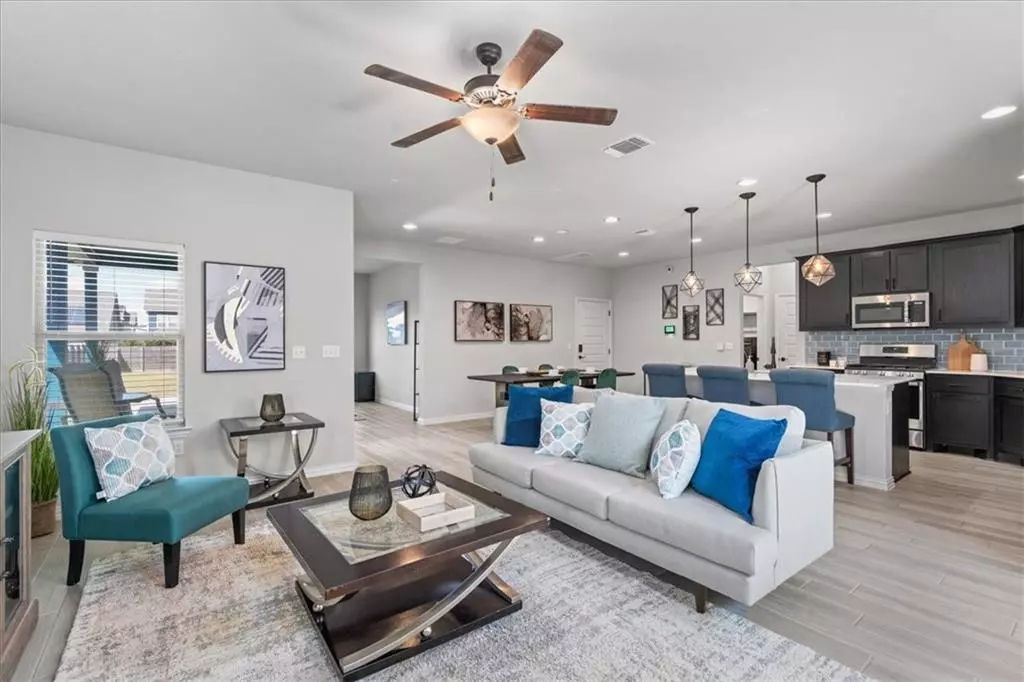$625,000
For more information regarding the value of a property, please contact us for a free consultation.
8717 Belknap RD Austin, TX 78747
4 Beds
3 Baths
2,470 SqFt
Key Details
Property Type Single Family Home
Sub Type Single Family Residence
Listing Status Sold
Purchase Type For Sale
Square Footage 2,470 sqft
Price per Sqft $242
Subdivision Goodnight Ranch
MLS Listing ID 2960461
Sold Date 09/22/22
Bedrooms 4
Full Baths 3
HOA Fees $40/mo
Originating Board actris
Year Built 2020
Tax Year 2022
Lot Size 7,840 Sqft
Property Description
This gorgeous home in Goodnight Ranch was built in 2020 and boasts nearly 2,500 square feet and includes 4 bedrooms, 3 full baths, a dedicated office/flex space, and upstairs loft/second living area. Fully paid for solar panels at closing! Tons of upgrades went into this home including: quartz countertops, wood-like tile throughout the first floor, upgraded tile and raised countertops in all bathrooms, upgraded master shower, living room wired for surround sound, all rooms wired for ceiling fans, blinds and gutters whole house, iron stair railing, upgraded carpet and carpet padding (with pet protection) in all carpeted areas, 14'x16' patio extension with 4'x16' walkway and automatic irrigation system. There is a home gym located in the garage with $5,000 worth of equipment and folds up against the wall so that the 2-car garage is still usable. Goodnight Ranch has a beautiful community pool and lounge area plus a dog park! This home is located 5 min from HEB, shopping and restaurants at Southpark Meadows, 15 min from the airport, 20 min from Tesla gigafactory, 15 min from downtown and 20 min from Zilker Park!
Location
State TX
County Travis
Rooms
Main Level Bedrooms 1
Interior
Interior Features Ceiling Fan(s), Quartz Counters, Double Vanity, Interior Steps, Kitchen Island, Multiple Living Areas, Open Floorplan, Pantry, Recessed Lighting, Smart Thermostat, Walk-In Closet(s)
Heating Central
Cooling Central Air
Flooring Carpet, Tile
Fireplace Y
Appliance Dishwasher, Disposal, Gas Cooktop, Microwave, Gas Oven, Water Heater
Exterior
Exterior Feature Exterior Steps, Private Yard
Garage Spaces 2.0
Fence Wood
Pool None
Community Features BBQ Pit/Grill, Common Grounds, Park, Playground, Pool
Utilities Available Electricity Available, Natural Gas Available, Phone Available, Sewer Available, Solar, Water Available
Waterfront Description None
View None
Roof Type Composition
Accessibility None
Porch Covered, Front Porch, Patio
Total Parking Spaces 4
Private Pool No
Building
Lot Description Alley, Back Yard, Front Yard, Sprinkler - Rain Sensor, Trees-Small (Under 20 Ft)
Faces West
Foundation Slab
Sewer Public Sewer
Water Public
Level or Stories Two
Structure Type HardiPlank Type, Stone
New Construction No
Schools
Elementary Schools Blazier
Middle Schools Paredes
High Schools Akins
Others
HOA Fee Include Common Area Maintenance
Restrictions None
Ownership Fee-Simple
Acceptable Financing Cash, Conventional, VA Loan
Tax Rate 2.38
Listing Terms Cash, Conventional, VA Loan
Special Listing Condition Standard
Read Less
Want to know what your home might be worth? Contact us for a FREE valuation!

Our team is ready to help you sell your home for the highest possible price ASAP
Bought with Keller Williams Realty


