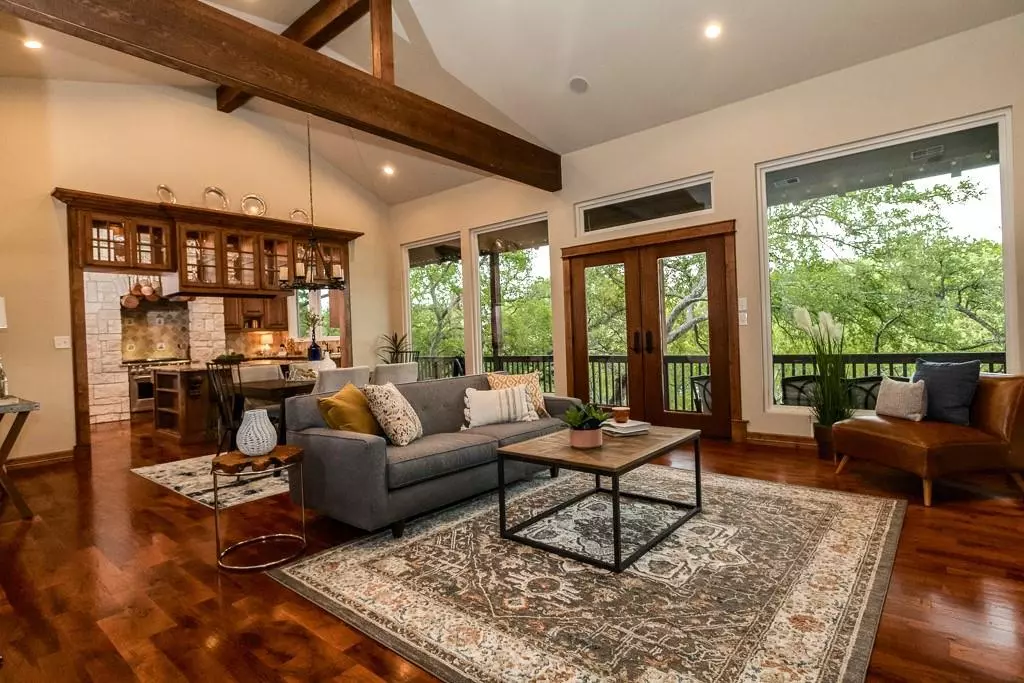$1,499,000
For more information regarding the value of a property, please contact us for a free consultation.
3711 Hidden HOLW Austin, TX 78731
4 Beds
4 Baths
3,388 SqFt
Key Details
Property Type Single Family Home
Sub Type Single Family Residence
Listing Status Sold
Purchase Type For Sale
Square Footage 3,388 sqft
Price per Sqft $429
Subdivision Northwest Hills Northwest Oaks
MLS Listing ID 7070294
Sold Date 09/23/22
Bedrooms 4
Full Baths 2
Half Baths 2
Originating Board actris
Year Built 1976
Annual Tax Amount $18,448
Tax Year 2021
Lot Size 0.368 Acres
Property Description
Welcome home to this stunning castle in the treetops! Extensively remodeled in 2016 in timeless style, this home fully embraces its incredible natural surroundings. Exquisite hardwood floors made from native Texas mesquite take center stage, complemented by the extensive use of Austin Limestone in graceful archways and lighted niches. The kitchen is especially designed to impress, with custom alder cabinetry, nineteenth-century Dutch tile insets, and other authentic Old-World accents. Above the oversized island is a true statement piece in the form of a glass-fronted floating display cabinet. The main living areas feature soaring ceilings, exposed cedar elements, and full-length windows. Step out onto the enormous wraparound deck to take in the full view the dramatic slope down to the limestone draw, and enjoy your morning coffee while watching and listening for deer, foxes, owls, and songbirds within the lush mix of mature oak, elm, and cedar.
This is a dream home for entertaining, featuring a wine refrigerator, multi-room audio system, and twin coat closets in the entry. Evenings here are especially beautiful and relaxing, with thoughtful ambient lighting choices inside and out. Three stone-surround fireplaces add to the ambience and provide an exceptionally wonderful gathering place during the holidays. Possibilities exist for a multi-level deck to further enhance the outdoor experience for entertaining. In addition to the four bedrooms and downstairs study, a spacious upstairs bonus room can be used as a game room or studio, or possibly converted to a second master suite. This one-of-a-kind statement home also features a concealed walk-in safe, irrigation system, and remote-operated blinds. Northwest Hills is one of Austin’s most sought-after neighborhoods, with deer ambling gracefully under the shade of soaring heritage oaks, while a wide array of acclaimed schools, shopping, dining, and entertainment experiences can be reached within minutes.
Location
State TX
County Travis
Rooms
Main Level Bedrooms 4
Interior
Interior Features Bookcases, Built-in Features, Beamed Ceilings, Cathedral Ceiling(s), High Ceilings, Electric Dryer Hookup, Gas Dryer Hookup, Interior Steps, Pantry, Primary Bedroom on Main, Recessed Lighting, Walk-In Closet(s), Washer Hookup, Wired for Sound
Heating Central, Natural Gas
Cooling Central Air
Flooring Carpet, Laminate, Wood
Fireplaces Number 3
Fireplaces Type Bedroom, Family Room, Library
Fireplace Y
Appliance Bar Fridge, Dishwasher, Disposal, Water Heater, Wine Refrigerator
Exterior
Exterior Feature Exterior Steps, Gutters Partial, Lighting, Private Yard
Garage Spaces 2.0
Fence Wood
Pool None
Community Features None
Utilities Available Electricity Connected, Natural Gas Connected, Water Connected
Waterfront Description None
View Trees/Woods
Roof Type Composition, Shingle
Accessibility None
Porch Covered, Deck, Rear Porch
Total Parking Spaces 2
Private Pool No
Building
Lot Description Back to Park/Greenbelt, Sloped Down, Sprinkler - Automatic, Sprinkler - In Front, Sprinkler-Manual, Sprinkler - Rain Sensor, Trees-Heavy, Trees-Large (Over 40 Ft), Trees-Medium (20 Ft - 40 Ft)
Faces North
Foundation Slab
Sewer Public Sewer
Water Public
Level or Stories Two
Structure Type Frame, Masonry – Partial, Stone Veneer
New Construction No
Schools
Elementary Schools Doss (Austin Isd)
Middle Schools Murchison
High Schools Anderson
Others
Restrictions City Restrictions
Ownership Fee-Simple
Acceptable Financing Cash, Conventional
Tax Rate 2.17668
Listing Terms Cash, Conventional
Special Listing Condition Standard
Read Less
Want to know what your home might be worth? Contact us for a FREE valuation!

Our team is ready to help you sell your home for the highest possible price ASAP
Bought with Compass RE Texas, LLC


