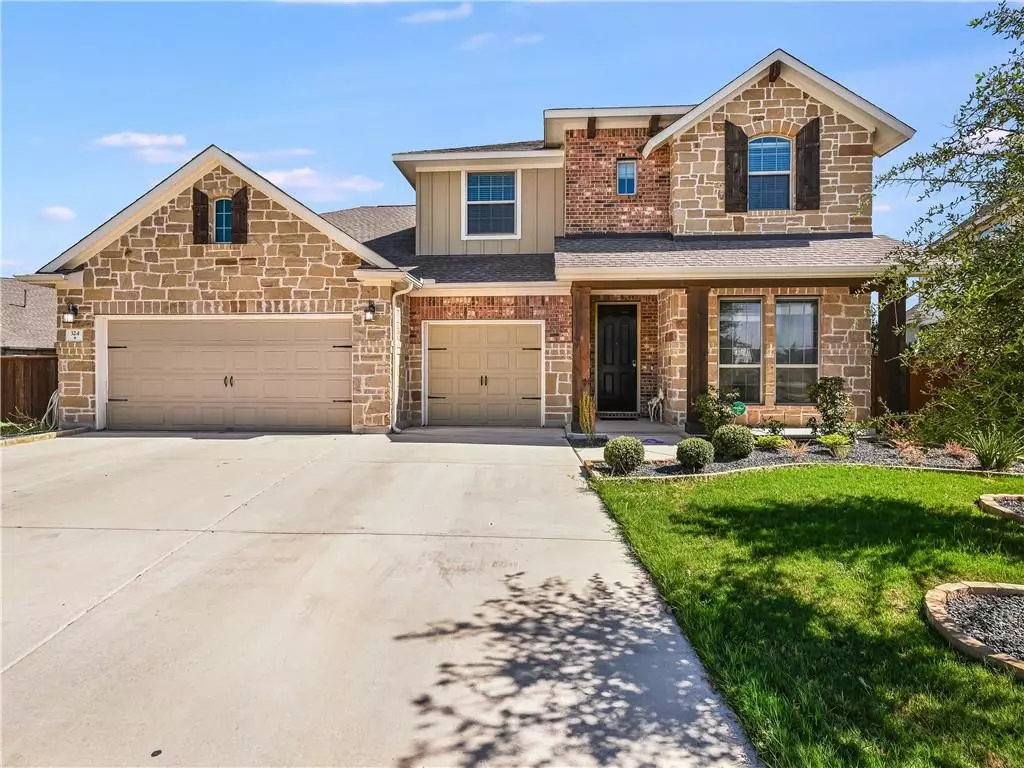$750,000
For more information regarding the value of a property, please contact us for a free consultation.
324 Leon LOOP Liberty Hill, TX 78642
5 Beds
4 Baths
3,361 SqFt
Key Details
Property Type Single Family Home
Sub Type Single Family Residence
Listing Status Sold
Purchase Type For Sale
Square Footage 3,361 sqft
Price per Sqft $221
Subdivision Santa Rita Ranch
MLS Listing ID 8524769
Sold Date 09/26/22
Bedrooms 5
Full Baths 4
HOA Fees $69/mo
Originating Board actris
Year Built 2018
Tax Year 2022
Lot Size 0.259 Acres
Property Description
This stunning 5/4 home is located on a desirable cul-de-sac lot with no rear neighbors in coveted Santa Rita Ranch. The eye-catching exterior draws you inside with a gorgeous stone/brick façade, professional landscaping, and a covered front porch with wood accents. Engineered hardwood flooring meets you in the formal entry and invites you to a spacious living room featuring a soaring double-height ceiling and sliding glass doors that provide a seamless transition from indoor to outdoor living and usher the natural light inside. The living room opens to the kitchen and casual dining area - perfectly designed for entertaining! Host festive dinner parties in the formal dining which which has direct access to the kitchen and butler's pantry. The gourmet kitchen boasts 42" cabinetry with intricate detailing, an oversized center island with a breakfast bar, a generous amount of storage space, a beautiful mosaic tile backsplash, and high-quality stainless-steel appliances which include built-in double ovens and a gas cooktop. The awesome floorplan also incorporates a main-floor home office - ideal for remote workers. The primary suite is yours to claim with plush carpet flooring, a tray ceiling, and a large walk-in closet. The opulent en-suite is well-appointed with separate granite-toped vanities, a deep soaking tub for relaxation, and a large curbless walk-in shower with a modern tile surround. The second floor hosts 3 additional bedrooms, 2 full guest bathrooms, and a spacious game room for activities or movie nights. Afternoons will be well spent in the backyard where you can lounge in the shade on the extended back patio. The Texas-sized backyard is ready for you to make it your own and can easily accommodate a sparkling pool/spa. Located within walking distance of the premier community amenities including resort-style pools, water slides, playgrounds, sports courts, BBQ grills, a fitness center, and much more! Schedule a showing today!
Location
State TX
County Williamson
Rooms
Main Level Bedrooms 2
Interior
Interior Features Breakfast Bar, Ceiling Fan(s), High Ceilings, Tray Ceiling(s), Vaulted Ceiling(s), Chandelier, Granite Counters, Double Vanity, Electric Dryer Hookup, Eat-in Kitchen, Entrance Foyer, Interior Steps, Kitchen Island, Multiple Dining Areas, Multiple Living Areas, Open Floorplan, Pantry, Primary Bedroom on Main, Recessed Lighting, Soaking Tub, Walk-In Closet(s), Washer Hookup
Heating Central
Cooling Ceiling Fan(s), Central Air, Electric
Flooring Carpet, Tile, Wood
Fireplace Y
Appliance Built-In Electric Oven, Dishwasher, Disposal, Gas Cooktop, Microwave, Double Oven, RNGHD, Stainless Steel Appliance(s)
Exterior
Exterior Feature Private Yard
Garage Spaces 3.0
Fence Back Yard, Fenced, Privacy, Wood
Pool None
Community Features Clubhouse, Cluster Mailbox, Common Grounds, Conference/Meeting Room, Curbs, Fitness Center, Park, Picnic Area, Planned Social Activities, Playground, Pool, Sidewalks, Sport Court(s)/Facility, Tennis Court(s), Walk/Bike/Hike/Jog Trail(s
Utilities Available Cable Connected, Electricity Connected, High Speed Internet, Natural Gas Connected, Phone Connected, Sewer Connected, Water Connected
Waterfront Description None
View None
Roof Type Composition, Shingle
Accessibility None
Porch Covered, Front Porch, Patio
Total Parking Spaces 9
Private Pool No
Building
Lot Description Back Yard, Cul-De-Sac, Front Yard, Landscaped, Level, Private
Faces Southwest
Foundation Slab
Sewer Public Sewer
Water MUD
Level or Stories Two
Structure Type Brick, Board & Batten Siding, Stone
New Construction No
Schools
Elementary Schools Santa Rita
Middle Schools Santa Rita Middle
High Schools Liberty Hill
Others
HOA Fee Include Common Area Maintenance
Restrictions Deed Restrictions
Ownership Fee-Simple
Acceptable Financing Cash, Conventional, FHA, VA Loan
Tax Rate 2.704801
Listing Terms Cash, Conventional, FHA, VA Loan
Special Listing Condition Standard
Read Less
Want to know what your home might be worth? Contact us for a FREE valuation!

Our team is ready to help you sell your home for the highest possible price ASAP
Bought with Pure Realty


