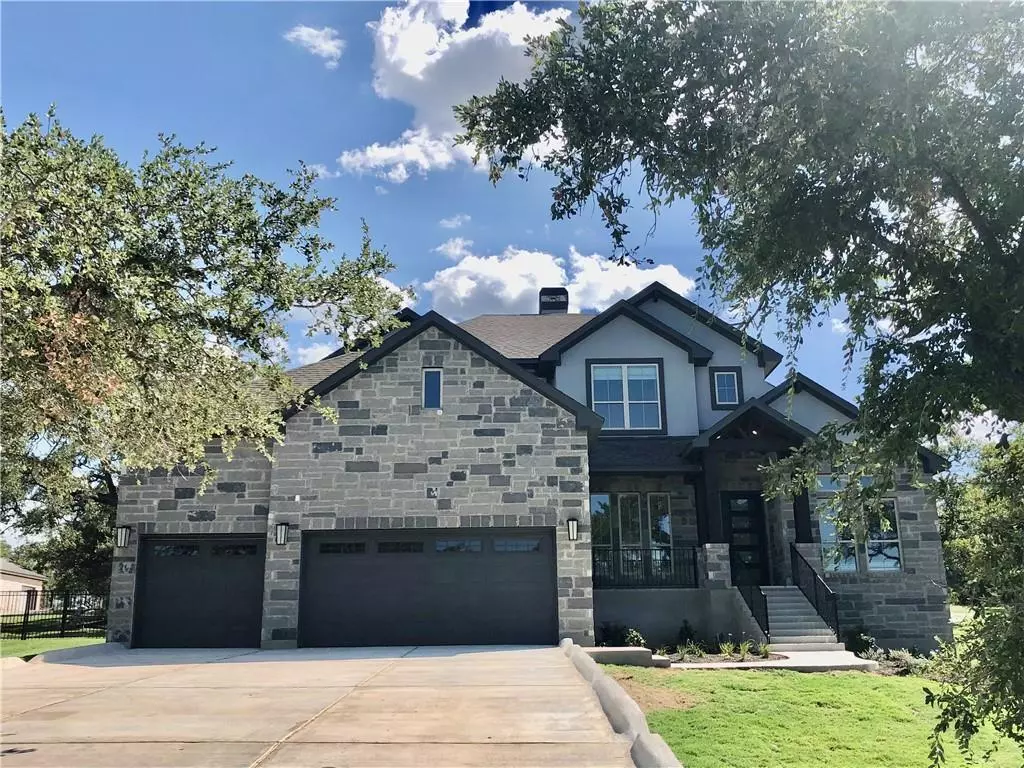$826,900
For more information regarding the value of a property, please contact us for a free consultation.
194 Wilderness CV Driftwood, TX 78619
4 Beds
3 Baths
2,911 SqFt
Key Details
Property Type Single Family Home
Sub Type Single Family Residence
Listing Status Sold
Purchase Type For Sale
Square Footage 2,911 sqft
Price per Sqft $284
Subdivision Rutherford West Sec 5
MLS Listing ID 8703631
Sold Date 09/28/22
Bedrooms 4
Full Baths 3
HOA Fees $45/ann
Originating Board actris
Year Built 2021
Tax Year 2021
Lot Size 1.576 Acres
Property Description
Beautiful 4 bedroom, 3 full bath home on an amazing tree-filled homesite. This open concept floorplan lives bigger
than the square footage, with master, study and full bath on main floor, and 3 bedrooms and a large game room
upstairs. The family room flows into the extended covered patio featuring 3 panel sliding glass doors providing
wonderful views over the backyard from the inside. The family room, kitchen and oversized breakfast area flow together with plenty of room for family gatherings. Chefs' kitchen with upgraded appliance package, extended
cabinetry and a large island with extra seating space is ideal for cook in the family. The Owner’s retreat provides a
special place to escape with beautiful windows overlooking the back yard, and an owner’s bath lives like a spa with
a frameless glass euro walk-in shower and dual shower heads, and his/her sinks.
Location
State TX
County Hays
Rooms
Main Level Bedrooms 1
Interior
Interior Features Ceiling Fan(s), Quartz Counters, Primary Bedroom on Main, Recessed Lighting, Walk-In Closet(s), Washer Hookup
Heating Forced Air, Propane
Cooling Central Air
Flooring Carpet, Tile
Fireplaces Number 1
Fireplaces Type Family Room
Fireplace Y
Appliance Cooktop, Dishwasher, Microwave, Oven
Exterior
Exterior Feature None
Garage Spaces 3.0
Fence None
Pool None
Community Features None
Utilities Available Cable Available, Electricity Available, Water Available
Waterfront Description None
View None
Roof Type Fiberglass, Shingle
Accessibility None
Porch Covered, Front Porch, Patio
Total Parking Spaces 4
Private Pool No
Building
Lot Description Front Yard, Landscaped
Faces East
Foundation Slab
Sewer Septic Tank
Water Public
Level or Stories Two
Structure Type Brick, Stone, Stucco
New Construction No
Schools
Elementary Schools Carpenter Hill
Middle Schools Eric Dahlstrom
High Schools Johnson High School
Others
HOA Fee Include Common Area Maintenance
Restrictions Deed Restrictions
Ownership Fee-Simple
Acceptable Financing Cash, FHA, VA Loan
Tax Rate 2.18153
Listing Terms Cash, FHA, VA Loan
Special Listing Condition Standard
Read Less
Want to know what your home might be worth? Contact us for a FREE valuation!

Our team is ready to help you sell your home for the highest possible price ASAP
Bought with Keller Williams Realty


