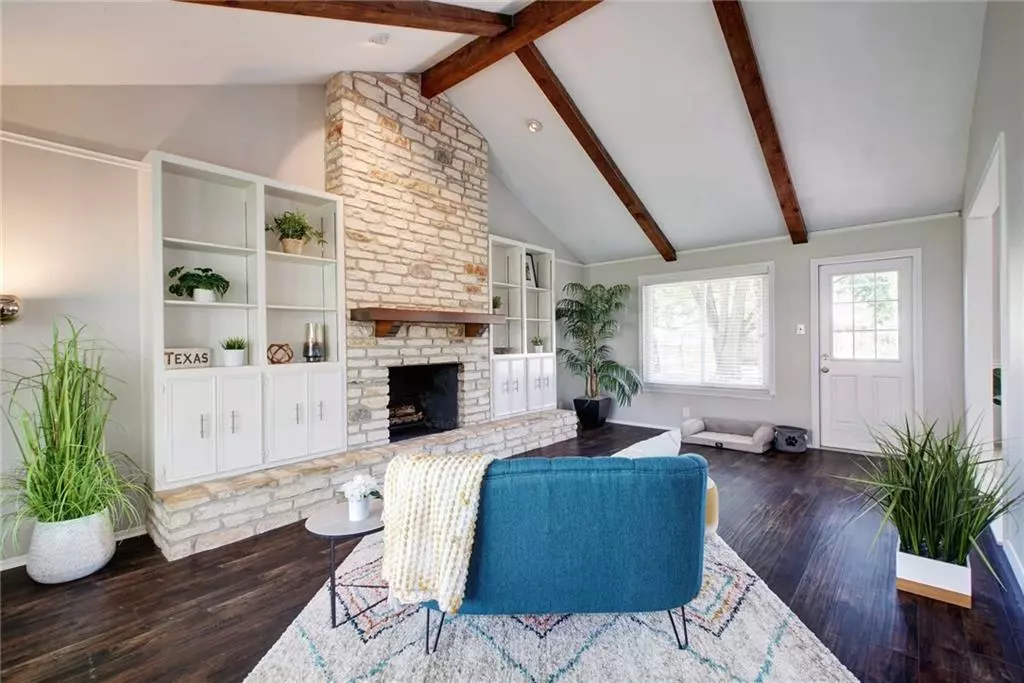$550,000
For more information regarding the value of a property, please contact us for a free consultation.
13503 Paddington CIR Austin, TX 78729
4 Beds
3 Baths
2,168 SqFt
Key Details
Property Type Single Family Home
Sub Type Single Family Residence
Listing Status Sold
Purchase Type For Sale
Square Footage 2,168 sqft
Price per Sqft $246
Subdivision Forest North Estates Ph 04
MLS Listing ID 6409267
Sold Date 09/29/22
Bedrooms 4
Full Baths 3
Originating Board actris
Year Built 1977
Tax Year 2022
Lot Size 0.301 Acres
Property Description
PRICE REDUCTION! SELLER OFFERING $15k TO BUY DOWN BUYERS POINTS!! Fabulous Forest North home with large mature trees, private vegetable garden, 4 bedrooms with 3 full baths, all on an oversized lot! The home features 4 upstairs bedrooms with two almost equal in size. A large flex room downstairs that can be closed off, would make a great home office, game room or MIL space as it also has a full bath downstairs. The backyard garden is already planted with tomatoes, bell peppers, jalapeños, basil, thyme and rosemary with more space available! Downstairs is open and inviting with tons of natural light and a statement fireplace. Take a look today and make it your home tomorrow.
Location
State TX
County Williamson
Interior
Interior Features Beamed Ceilings, Vaulted Ceiling(s), Entrance Foyer, Interior Steps, Multiple Dining Areas, Multiple Living Areas, Pantry, Track Lighting, Walk-In Closet(s)
Heating Central
Cooling Central Air
Flooring Carpet, Laminate, Tile
Fireplaces Number 1
Fireplaces Type Family Room, Wood Burning
Fireplace Y
Appliance Built-In Oven(s), Dishwasher, Disposal, Electric Cooktop, Microwave
Exterior
Exterior Feature Garden, Gutters Partial, No Exterior Steps, Private Yard
Garage Spaces 2.0
Fence Privacy, Wood
Pool None
Community Features Common Grounds, Park, Playground, Pool, Sport Court(s)/Facility, Tennis Court(s), Walk/Bike/Hike/Jog Trail(s
Utilities Available Electricity Available, Phone Available
Waterfront Description None
View None
Roof Type Composition
Accessibility None
Porch Patio
Total Parking Spaces 2
Private Pool No
Building
Lot Description Garden, Interior Lot, Level, Open Lot, Trees-Heavy, Trees-Large (Over 40 Ft), Many Trees, Trees-Medium (20 Ft - 40 Ft)
Faces West
Foundation Slab
Sewer Septic Tank
Water Public
Level or Stories Two
Structure Type Masonry – Partial
New Construction No
Schools
Elementary Schools Forest North
Middle Schools Deerpark
High Schools Mcneil
Others
HOA Fee Include See Remarks
Restrictions None
Ownership Fee-Simple
Acceptable Financing Cash, Conventional
Tax Rate 1.797
Listing Terms Cash, Conventional
Special Listing Condition Standard
Read Less
Want to know what your home might be worth? Contact us for a FREE valuation!

Our team is ready to help you sell your home for the highest possible price ASAP
Bought with E-Rae Realty


