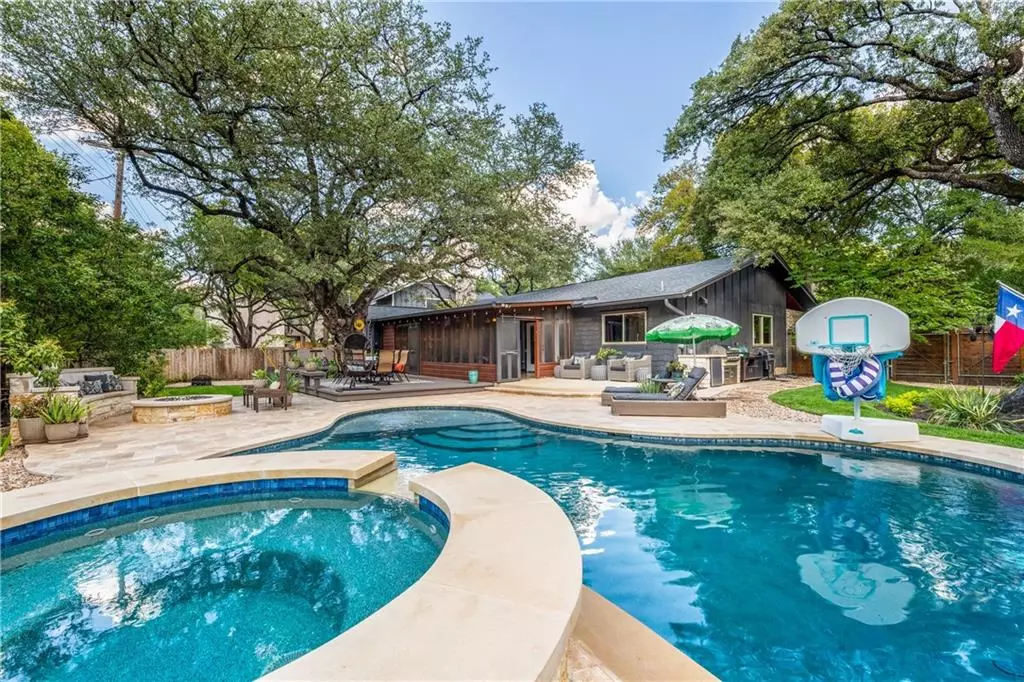$1,385,122
For more information regarding the value of a property, please contact us for a free consultation.
8906 Currywood DR Austin, TX 78759
4 Beds
3 Baths
2,224 SqFt
Key Details
Property Type Single Family Home
Sub Type Single Family Residence
Listing Status Sold
Purchase Type For Sale
Square Footage 2,224 sqft
Price per Sqft $616
Subdivision Westover Hills
MLS Listing ID 7787980
Sold Date 10/05/22
Bedrooms 4
Full Baths 3
Originating Board actris
Year Built 1970
Tax Year 2022
Lot Size 0.342 Acres
Property Description
Highly desirable Westover Hills /Northwest hills area. Exceptional Mid-Century, with 2224 square feet completely remodeled home with Oasis type back yard. This home boasts 4 bedrooms,(two primary suites) 3 full baths, open kitchen to living space, with large window that looks out to the beautiful yard. House is complemented with natural lighting through out. Private sun room in front of home and fun room/bar located in back of home out by the pool. on oversized lot (.34 acre). Prperty is surrounded by majestic oaks and exceptional landscaping. Back yard oasis with, gas fire pit,large pool, hot tub, out door kitchen, three separate decks/ entertaining space. Out door raised garden beds, 3 large sheds. This home offers everything, envision yourself lounging by the pool, relaxing in the many our door spaces or in the beautiful sun room. Owner agent / easy show, call with any questions.
Location
State TX
County Travis
Rooms
Main Level Bedrooms 4
Interior
Interior Features Two Primary Baths, Two Primary Suties, Bar, Breakfast Bar, Ceiling Fan(s), Granite Counters, Quartz Counters, Gas Dryer Hookup, Eat-in Kitchen, French Doors, Interior Steps, Multiple Living Areas, Open Floorplan, Pantry, Primary Bedroom on Main, Recessed Lighting, Smart Home, Smart Thermostat, Sound System, Stackable W/D Connections, Storage, Track Lighting, Walk-In Closet(s), Washer Hookup, Wired for Data, Wired for Sound
Heating Central
Cooling Central Air
Flooring Concrete, Laminate, Wood
Fireplaces Number 2
Fireplaces Type Fire Pit, Living Room
Fireplace Y
Appliance Bar Fridge, Built-In Range, Convection Oven, Dishwasher, Disposal, Microwave, Double Oven, Stainless Steel Appliance(s), Tankless Water Heater
Exterior
Exterior Feature Barbecue, Garden, Gas Grill, Gutters Full, Lighting, Outdoor Grill, Private Yard
Fence Fenced, Wood
Pool Heated, In Ground, Outdoor Pool, Pool/Spa Combo, Waterfall
Community Features None
Utilities Available Electricity Connected, Natural Gas Connected
Waterfront Description None
View Pool
Roof Type Shingle
Accessibility None
Porch Covered, Deck, Front Porch, Patio, Porch, Rear Porch, Screened
Total Parking Spaces 4
Private Pool Yes
Building
Lot Description Curbs, Garden, Landscaped, Level, Native Plants, Near Public Transit, Private, Sprinkler - Automatic, Sprinkler - In Front, Sprinkler - Side Yard, Trees-Large (Over 40 Ft), Many Trees, Trees-Medium (20 Ft - 40 Ft)
Faces East
Foundation Slab
Sewer Public Sewer
Water Public
Level or Stories One
Structure Type Stone
New Construction No
Schools
Elementary Schools Hill
Middle Schools Murchison
High Schools Anderson
Others
Restrictions None
Ownership Fee-Simple
Acceptable Financing Cash, Conventional, VA Loan
Tax Rate 2.1767
Listing Terms Cash, Conventional, VA Loan
Special Listing Condition Standard
Read Less
Want to know what your home might be worth? Contact us for a FREE valuation!

Our team is ready to help you sell your home for the highest possible price ASAP
Bought with Engel & Volkers Austin


