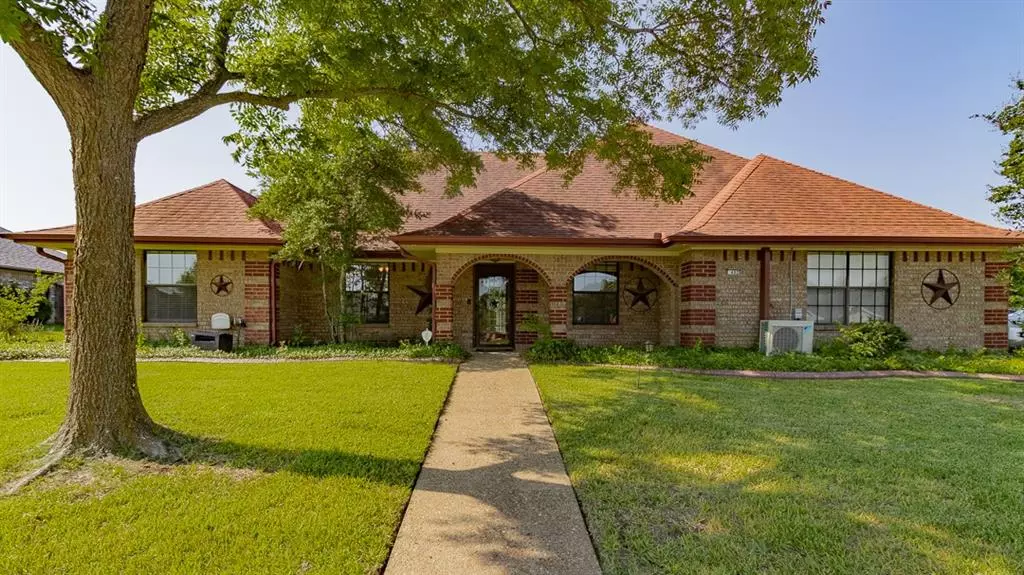$325,000
For more information regarding the value of a property, please contact us for a free consultation.
402 Terrapin DR Killeen, TX 76542
4 Beds
2 Baths
2,090 SqFt
Key Details
Property Type Single Family Home
Sub Type Single Family Residence
Listing Status Sold
Purchase Type For Sale
Square Footage 2,090 sqft
Price per Sqft $158
Subdivision Turtle Bend Ii
MLS Listing ID 6413438
Sold Date 10/24/22
Bedrooms 4
Full Baths 2
Originating Board actris
Year Built 1987
Annual Tax Amount $5,398
Tax Year 2022
Lot Size 0.375 Acres
Property Description
*INGROUND POOL* 4 BR/2 BA corner lot located in desirable Turtlebend neighborhood. Easy access to the Austin area, grocery, shopping, schools, and dining. This spacious living room has a wood-burning fireplace and is open to the kitchen/dining. The kitchen was remodeled with 3 cm granite countertops, custom cabinets (including pan drawers and pantry pullouts), and tons of storage. The master suite boasts a double vanity, separate shower, soaking tub, and make-up vanity, plus a huge walk-in closet. This backyard is an entertainer’s dream with an inground pool, huge yard, automatic sprinklers, mature trees, a tiki hut, and a privacy fence. The garage has an independent air conditioning unit which means the garage could make a great workshop, gym or be used as a separate living space. Hurry because this beauty won’t last long.
Location
State TX
County Bell
Rooms
Main Level Bedrooms 4
Interior
Interior Features Breakfast Bar, Ceiling Fan(s), Tray Ceiling(s), Granite Counters, Double Vanity, Electric Dryer Hookup, Eat-in Kitchen, Multiple Living Areas, Primary Bedroom on Main, Walk-In Closet(s), Washer Hookup
Heating Central, Electric
Cooling Ceiling Fan(s), Central Air, Electric
Flooring Carpet, Tile, Vinyl
Fireplaces Number 1
Fireplaces Type Wood Burning
Fireplace Y
Appliance Dishwasher, Disposal, Microwave, Free-Standing Electric Range, Stainless Steel Appliance(s), Electric Water Heater
Exterior
Exterior Feature Gutters Full, Private Yard
Garage Spaces 2.0
Fence Full, Privacy, Wood
Pool Cabana, Fenced, In Ground, Private
Community Features None
Utilities Available Cable Available, Electricity Connected, Sewer Connected, Water Connected
Waterfront Description None
View Neighborhood
Roof Type Composition, Shingle
Accessibility None
Porch Covered, Patio
Total Parking Spaces 2
Private Pool Yes
Building
Lot Description Corner Lot, Irregular Lot
Faces North
Foundation Slab
Sewer Public Sewer
Water Public
Level or Stories One
Structure Type Brick
New Construction No
Schools
Elementary Schools Trimmier
Middle Schools Palo Alto
High Schools Ellison
Others
Restrictions City Restrictions
Ownership Fee-Simple
Acceptable Financing Cash, Conventional, FHA, VA Loan
Tax Rate 2.28
Listing Terms Cash, Conventional, FHA, VA Loan
Special Listing Condition Standard
Read Less
Want to know what your home might be worth? Contact us for a FREE valuation!

Our team is ready to help you sell your home for the highest possible price ASAP
Bought with Non Member


