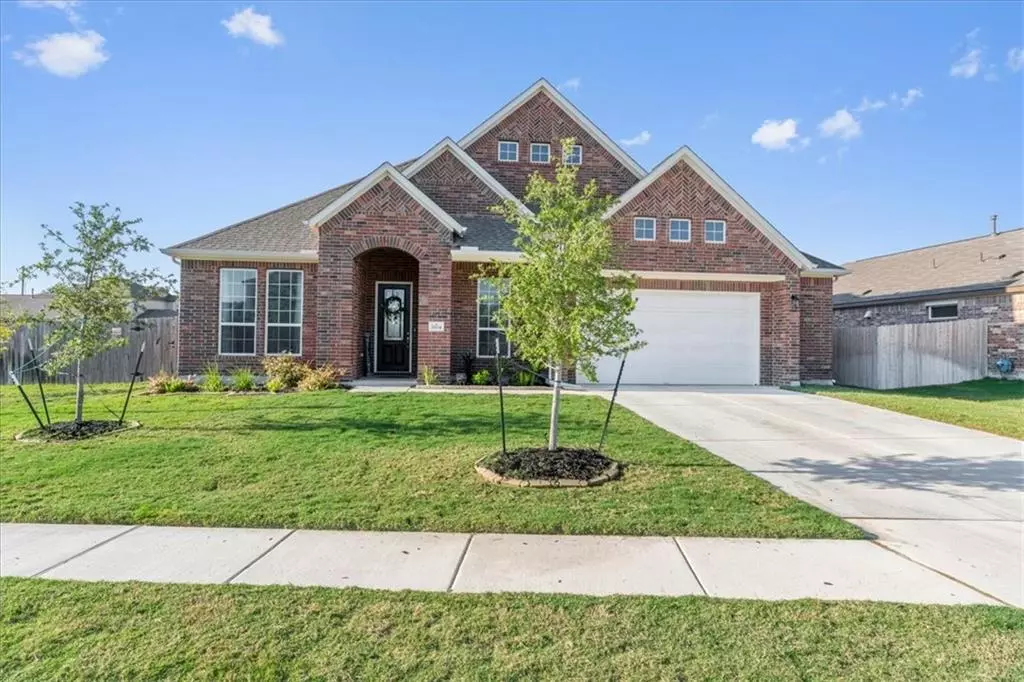$515,000
For more information regarding the value of a property, please contact us for a free consultation.
5804 Bianca DR Round Rock, TX 78665
3 Beds
2 Baths
2,566 SqFt
Key Details
Property Type Single Family Home
Sub Type Single Family Residence
Listing Status Sold
Purchase Type For Sale
Square Footage 2,566 sqft
Price per Sqft $200
Subdivision Siena Sec 14
MLS Listing ID 4601811
Sold Date 10/27/22
Bedrooms 3
Full Baths 2
HOA Fees $25/qua
Originating Board actris
Year Built 2020
Annual Tax Amount $10,993
Tax Year 2022
Lot Size 10,415 Sqft
Property Description
Built in 2020, this meticulously maintained one story home boasts 3 Bedrooms, 2 Full Bathrooms and an Office. This home features not only its 4 sided brick but also its open floorplan with LOTS of windows with natural light, the wood and tile flooring , high ceiling and wooden cabinetry, to say the least. Family room/Living Room features high ceilings with recessed lighting and elegant tile flooring. The kitchen offers a stand-alone island and stainless steel appliances. Bedrooms are carpeted and has walk in closets. This glamorous residence in Round rock is also a corner lot with big fenced-in backyard where your family and guests can enjoy your evening or weekends. Also has sprinkler systems in front yard and backyard. Located at the serene Siena Master Community, this warm home is just 30 minutes away from downtown Austin, near enough from the busy city but also allows privacy and peace. The community also has multiple amenities including swimming pools, basketball courts, soccer fields, parks, a community garden, and multiple walking trails. This home is only 2 years old and in pristine condition. You don't want to miss this opportunity!
Location
State TX
County Williamson
Rooms
Main Level Bedrooms 3
Interior
Interior Features Breakfast Bar, Ceiling Fan(s), Tray Ceiling(s), Granite Counters, No Interior Steps, Open Floorplan, Primary Bedroom on Main, Recessed Lighting, Walk-In Closet(s), Washer Hookup, Wired for Data, Wired for Sound
Heating Central, Electric
Cooling Ceiling Fan(s), Central Air
Flooring Carpet, Tile, Wood
Fireplaces Number 2
Fireplaces Type Bedroom, Gas Log, Living Room
Fireplace Y
Appliance Built-In Gas Oven, Dishwasher, Disposal, Gas Cooktop, Microwave, Refrigerator, Washer/Dryer
Exterior
Exterior Feature No Exterior Steps, Private Yard
Garage Spaces 2.0
Fence Wood
Pool None
Community Features Planned Social Activities, Playground, Pool, Sidewalks, Sport Court(s)/Facility, Walk/Bike/Hike/Jog Trail(s
Utilities Available Electricity Available
Waterfront Description None
View None
Roof Type Composition, Shingle
Accessibility None
Porch Patio
Total Parking Spaces 2
Private Pool No
Building
Lot Description Back Yard, Corner Lot, Few Trees, Sprinkler - In Rear, Sprinkler - In Front, Trees-Small (Under 20 Ft)
Faces Southeast
Foundation Slab
Sewer MUD
Water MUD
Level or Stories One
Structure Type Brick, HardiPlank Type, Masonry – All Sides
New Construction No
Schools
Elementary Schools Veterans Hill
Middle Schools Hutto
High Schools Hutto
Others
HOA Fee Include Common Area Maintenance
Restrictions None
Ownership Fee-Simple
Acceptable Financing Cash, Conventional, VA Loan
Tax Rate 2.773206
Listing Terms Cash, Conventional, VA Loan
Special Listing Condition Standard
Read Less
Want to know what your home might be worth? Contact us for a FREE valuation!

Our team is ready to help you sell your home for the highest possible price ASAP
Bought with Keller Williams - Lake Travis


