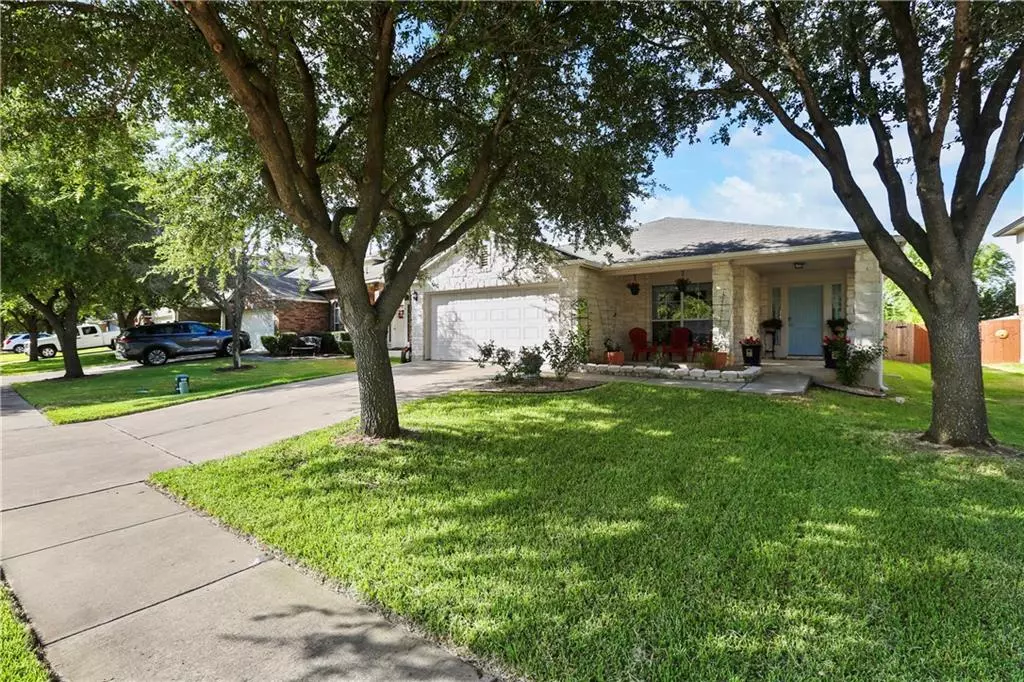$399,900
For more information regarding the value of a property, please contact us for a free consultation.
420 Grey Feather CT Round Rock, TX 78665
3 Beds
2 Baths
1,663 SqFt
Key Details
Property Type Single Family Home
Sub Type Single Family Residence
Listing Status Sold
Purchase Type For Sale
Square Footage 1,663 sqft
Price per Sqft $240
Subdivision Round Rock Ranch Ph 01 Sec 3-D-1
MLS Listing ID 5903586
Sold Date 10/28/22
Style 1st Floor Entry
Bedrooms 3
Full Baths 2
HOA Fees $37/mo
Originating Board actris
Year Built 2005
Annual Tax Amount $5,826
Tax Year 2022
Lot Size 5,667 Sqft
Property Description
Beautiful 3 bedroom, 2 bath with an additional flex space/office or could be a 4th bedroom in a great neighborhood with highly desired schools nearby. This home is located just minutes from shopping, recreation, medical, along with the Dell baseball Diamond and Kalahari Resort. Nearby major roadways makes this a quick commute to downtown Austin. This home features vinyl plank flooring in the main spaces, large walk in closet, primary bath has both a separate shower and garden, soaking tub. The covered front porch and covered back patio make the best relaxation spots. As a bonus, there is also the sweetest garden/storage shed. Updates includes roof shingle in 2021, paint interior and exterior 2021 and vinyl plank flooring 2022, For a list of updates and upgrades contact agent. If you are looking for a move in ready home in a great area, this one is a must see!
Location
State TX
County Williamson
Rooms
Main Level Bedrooms 3
Interior
Interior Features Ceiling Fan(s), Chandelier, Laminate Counters, Double Vanity, Eat-in Kitchen, High Speed Internet, Open Floorplan, Primary Bedroom on Main, Soaking Tub, Walk-In Closet(s)
Heating Natural Gas
Cooling Electric
Flooring Carpet, Tile, Vinyl
Fireplaces Type None
Fireplace Y
Appliance Dishwasher, Disposal, Gas Range, RNGHD, Water Heater
Exterior
Exterior Feature Gutters Partial
Garage Spaces 2.0
Fence Partial, Privacy, Wood
Pool None
Community Features Cluster Mailbox, Common Grounds, Curbs
Utilities Available Cable Connected, Electricity Connected, Natural Gas Connected, Sewer Connected, Underground Utilities
Waterfront Description None
View Neighborhood
Roof Type Asphalt, Shingle
Accessibility None
Porch Covered, Front Porch, Rear Porch
Total Parking Spaces 4
Private Pool No
Building
Lot Description Back Yard, City Lot, Curbs, Front Yard, Interior Lot, Landscaped, Public Maintained Road, Sprinkler - Automatic, Trees-Small (Under 20 Ft)
Faces Northeast
Foundation Slab
Sewer Public Sewer
Water Public
Level or Stories One
Structure Type Cement Siding, Stone
New Construction No
Schools
Elementary Schools Gattis
Middle Schools Ridgeview
High Schools Cedar Ridge
Others
HOA Fee Include Common Area Maintenance, Insurance
Restrictions City Restrictions,Covenant,Deed Restrictions,Zoning
Ownership Fee-Simple
Acceptable Financing Cash, Conventional, FHA, VA Loan
Tax Rate 2.09
Listing Terms Cash, Conventional, FHA, VA Loan
Special Listing Condition Standard
Read Less
Want to know what your home might be worth? Contact us for a FREE valuation!

Our team is ready to help you sell your home for the highest possible price ASAP
Bought with KW-Austin Portfolio RealEstate


