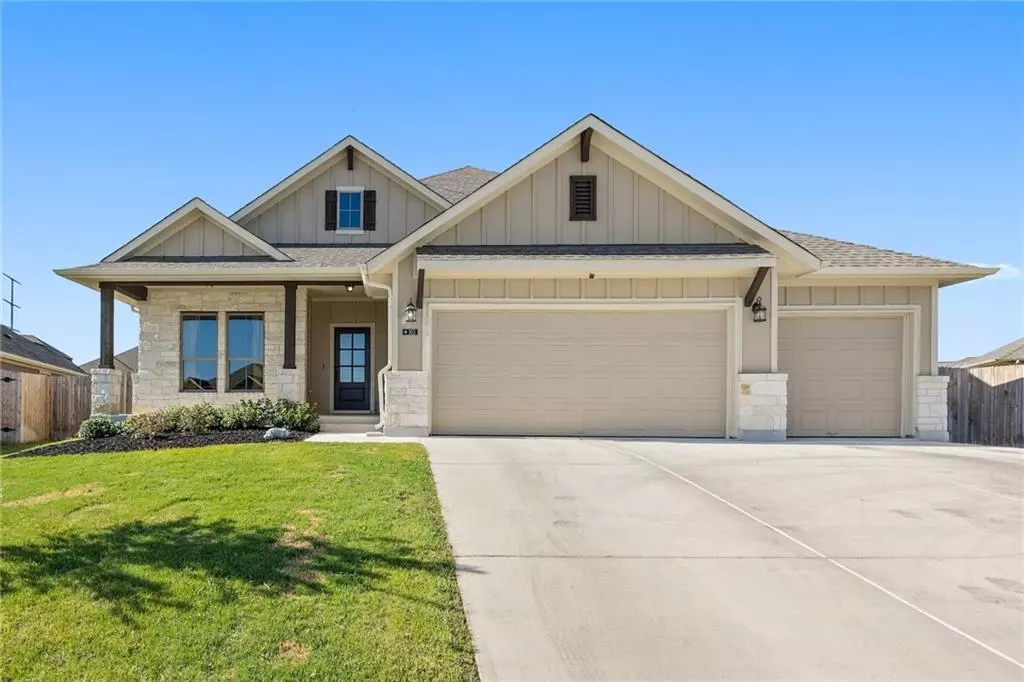$544,900
For more information regarding the value of a property, please contact us for a free consultation.
103 Scotsburg ST Hutto, TX 78634
4 Beds
3 Baths
2,546 SqFt
Key Details
Property Type Single Family Home
Sub Type Single Family Residence
Listing Status Sold
Purchase Type For Sale
Square Footage 2,546 sqft
Price per Sqft $210
Subdivision Hutto Square Sec 5B
MLS Listing ID 3322134
Sold Date 10/25/22
Style 1st Floor Entry,Multi-level Floor Plan,No Adjoining Neighbor
Bedrooms 4
Full Baths 3
HOA Fees $37/mo
Originating Board actris
Year Built 2021
Annual Tax Amount $13,204
Tax Year 2022
Lot Size 0.327 Acres
Property Description
What a find! This rare custom Coventry built gem is sure to impress. The open concept floorplan has three bedrooms on the main level, including the primary bedroom, as well as a fourth bedroom upstairs, a full bath and secondary living space. Additionally you will find a separate French doored office as well as a sunroom room off the back yard, which has additional windows installed allowing in an abundance of light. One of the largest lots in the neighborhood, a three-car garage, custom finishes, and a water filtration system. An extended covered patio allows another shaded area from which to view your spacious yard, a blank pallete for you to mold into your perfect oasis. Additional windows were also added in the primary living area, meaning if you enjoy natural light then this is the home for you. Plush carpet and wood flooring with tile in the bathrooms. Pre-plumbed for a sink in the garage, and water softener installed. Undermount sink in the kitchen with upgraded backsplash and cabinets as well as interior trim. All of this in a home built as recently as 2021. ZERO DOWN USDA financing eligible. Schedule your tour today!
Location
State TX
County Williamson
Rooms
Main Level Bedrooms 3
Interior
Interior Features Ceiling Fan(s), High Ceilings, Granite Counters, Double Vanity, Entrance Foyer, High Speed Internet, In-Law Floorplan, Interior Steps, Kitchen Island, Multiple Living Areas, Open Floorplan, Primary Bedroom on Main, Smart Thermostat, Walk-In Closet(s), Washer Hookup
Heating Central
Cooling Ceiling Fan(s), Electric
Flooring Carpet, Tile, Wood
Fireplace Y
Appliance Dishwasher, Disposal
Exterior
Exterior Feature Gutters Full, Lighting, Private Yard
Garage Spaces 3.0
Fence Back Yard, Fenced, Wood
Pool None
Community Features Cluster Mailbox, Curbs, High Speed Internet, Sidewalks
Utilities Available Electricity Connected, Sewer Connected, Water Connected
Waterfront Description None
View None
Roof Type Shingle
Accessibility None
Porch Covered, Front Porch, Patio, Rear Porch
Total Parking Spaces 5
Private Pool No
Building
Lot Description Back Yard, Corner Lot, Few Trees, Front Yard, Interior Lot, Landscaped, Level, Sprinkler - Rain Sensor, Trees-Small (Under 20 Ft)
Faces North
Foundation Slab
Sewer Public Sewer
Water Public
Level or Stories Two
Structure Type HardiPlank Type, Masonry – Partial, Radiant Barrier
New Construction No
Schools
Elementary Schools Cottonwood Creek
Middle Schools Hutto
High Schools Hutto
Others
HOA Fee Include Common Area Maintenance
Restrictions City Restrictions,Zoning
Ownership Common
Acceptable Financing Cash, Conventional, USDA Loan, VA Loan
Tax Rate 2.559
Listing Terms Cash, Conventional, USDA Loan, VA Loan
Special Listing Condition Standard
Read Less
Want to know what your home might be worth? Contact us for a FREE valuation!

Our team is ready to help you sell your home for the highest possible price ASAP
Bought with Luisa Mauro Real Estate


