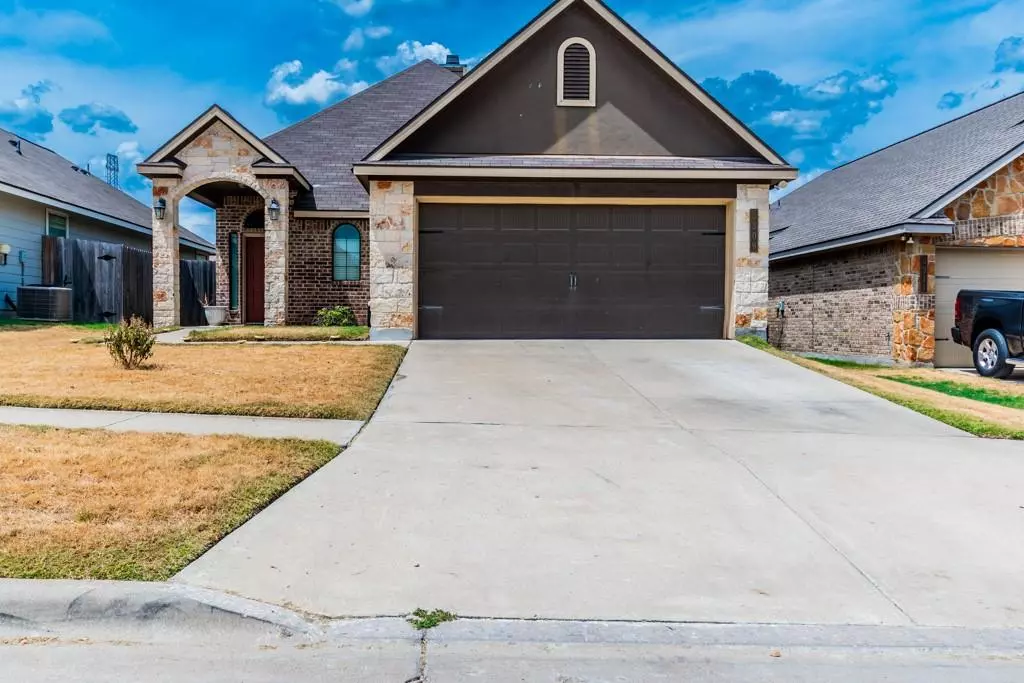$275,000
For more information regarding the value of a property, please contact us for a free consultation.
3309 Castleton DR Killeen, TX 76542
3 Beds
2 Baths
1,851 SqFt
Key Details
Property Type Single Family Home
Sub Type Single Family Residence
Listing Status Sold
Purchase Type For Sale
Square Footage 1,851 sqft
Price per Sqft $148
Subdivision Yowell Ranch Ph Three
MLS Listing ID 4918192
Sold Date 10/24/22
Bedrooms 3
Full Baths 2
HOA Fees $33/qua
Originating Board actris
Year Built 2012
Annual Tax Amount $4,665
Tax Year 2022
Lot Size 5,401 Sqft
Property Description
What a GORGEOUS home in the Yowell Ranch community. First thing you notice as you walk in is the beautiful flooring, and a wall of windows that let's the perfect amount of light into this open concept Stylecraft house. The living area has a wood burning fireplace and is large enough to fit your favorite comfy couch! The dining area flows into the kitchen- making this the perfect layout for entertaining and having the family gather around the island. The kitchen island has a custom shiplap finish, granite counter tops and white cabinets with black matching appliances(fridge included). The house features a split bedroom layout which gives the owners suite much deserved peace and quite. The ensuite bathroom has a separate shower and garden tub, duel vanities with granite countertops and a walk in closet. The backyard has a covered patio PLUS a wood deck extension that has a pergola canopy that is bolted down.
Location
State TX
County Bell
Rooms
Main Level Bedrooms 3
Interior
Interior Features Ceiling Fan(s), High Ceilings, Double Vanity, Electric Dryer Hookup, Eat-in Kitchen, Kitchen Island, No Interior Steps, Open Floorplan, Pantry, Primary Bedroom on Main, Soaking Tub, Walk-In Closet(s), Washer Hookup
Heating Central, Fireplace(s), Hot Water
Cooling Ceiling Fan(s), Central Air
Flooring Carpet, Tile, Vinyl
Fireplaces Number 1
Fireplaces Type Living Room
Fireplace Y
Appliance Dishwasher, Disposal, Electric Range, Microwave, Refrigerator, Water Softener Owned
Exterior
Exterior Feature Private Yard
Garage Spaces 2.0
Fence Back Yard, Privacy, Wood
Pool None
Community Features BBQ Pit/Grill, Cluster Mailbox, Common Grounds, Curbs, Playground, Pool, Sidewalks, Sport Court(s)/Facility, Street Lights, Walk/Bike/Hike/Jog Trail(s
Utilities Available Cable Available, Electricity Available, Sewer Available, Water Available
Waterfront Description None
View None
Roof Type Shingle
Accessibility See Remarks
Porch Covered, Front Porch, Rear Porch
Total Parking Spaces 4
Private Pool No
Building
Lot Description Cul-De-Sac, Front Yard, Landscaped
Faces Southeast
Foundation Slab
Sewer None
Water Public
Level or Stories One
Structure Type HardiPlank Type, Masonry – Partial, Stone Veneer
New Construction No
Schools
Elementary Schools Alice W Douse
Middle Schools Charles E Patterson
High Schools Chapparral
Others
HOA Fee Include Common Area Maintenance
Restrictions Covenant,Deed Restrictions
Ownership Fee-Simple
Acceptable Financing Cash, Conventional, FHA, VA Loan
Tax Rate 2.25
Listing Terms Cash, Conventional, FHA, VA Loan
Special Listing Condition Standard
Read Less
Want to know what your home might be worth? Contact us for a FREE valuation!

Our team is ready to help you sell your home for the highest possible price ASAP
Bought with Non Member


