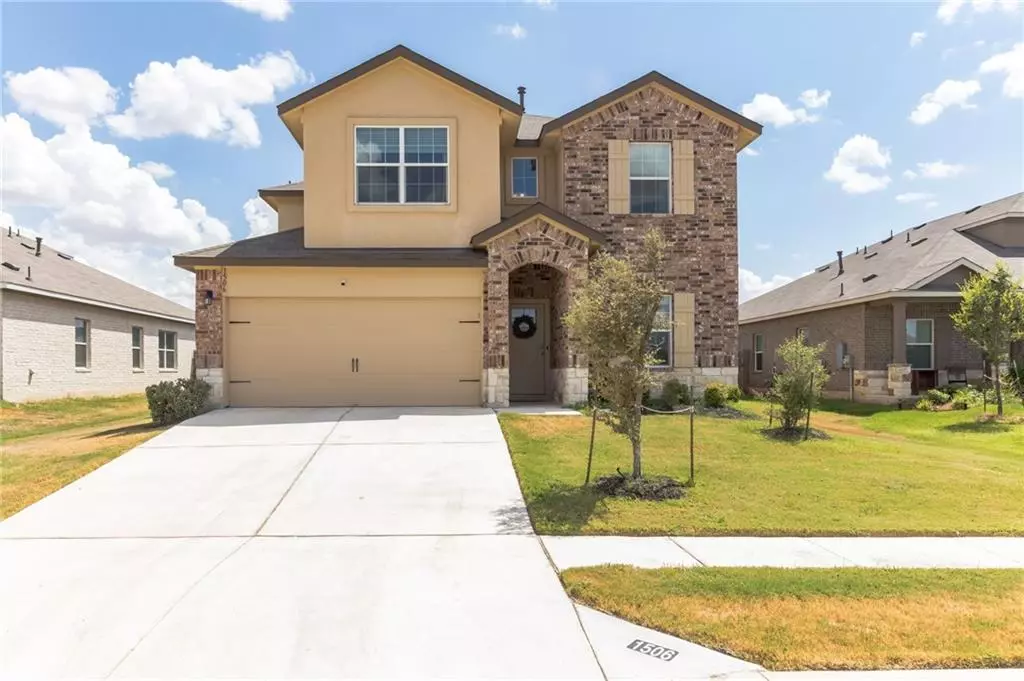$515,000
For more information regarding the value of a property, please contact us for a free consultation.
1506 Autumn Sage WAY Round Rock, TX 78664
4 Beds
3 Baths
2,383 SqFt
Key Details
Property Type Single Family Home
Sub Type Single Family Residence
Listing Status Sold
Purchase Type For Sale
Square Footage 2,383 sqft
Price per Sqft $201
Subdivision Glen Ellyn Sec 1
MLS Listing ID 5818045
Sold Date 10/26/22
Bedrooms 4
Full Baths 2
Half Baths 1
HOA Fees $55/mo
Originating Board actris
Year Built 2018
Annual Tax Amount $8,004
Tax Year 2022
Lot Size 7,183 Sqft
Property Description
Rare opportunity to live in a gorgeous and like-new 4 bedroom, 2.5 bath home in the Glen Ellyn subdivision. This open floor plan has a stunning kitchen that features a walk in pantry, stainless steal 5 burner gas range and beautiful granite countertops. Plenty of entertaining space with a formal dining room that could be used as an office or bonus room, an eat in breakfast bar and a breakfast nook that flows into the living area. Tall ceilings and plenty of windows fill the home with beautiful natural light throughout. Vinyl plank flooring on the first floor and plush like-new carpet in bedrooms and upstairs secondary living area. Upstairs has been barely lived in and still looks brand new! Three nicely appointed guest bedrooms and bathroom complete the space along with a huge secondary living area that could be used as a playroom, exercise room or secondary office. Community amenities include a playground and BBQ/picnic area and plenty of walking trails. This home is located near schools, major employers, toll roads and shopping.
Location
State TX
County Travis
Rooms
Main Level Bedrooms 1
Interior
Interior Features Breakfast Bar, Ceiling Fan(s), Granite Counters, Double Vanity, Interior Steps, Kitchen Island, Pantry, Primary Bedroom on Main, Recessed Lighting, Walk-In Closet(s)
Heating Central, Natural Gas
Cooling Ceiling Fan(s), Central Air
Flooring Carpet, Laminate
Fireplace Y
Appliance Dishwasher, Disposal, ENERGY STAR Qualified Appliances, Gas Range, Self Cleaning Oven
Exterior
Exterior Feature None
Garage Spaces 2.0
Fence Wood
Pool None
Community Features BBQ Pit/Grill, Picnic Area, Playground, Walk/Bike/Hike/Jog Trail(s
Utilities Available Electricity Connected, Natural Gas Connected
Waterfront No
Waterfront Description None
View Neighborhood
Roof Type Shingle
Accessibility None
Porch Covered
Total Parking Spaces 4
Private Pool No
Building
Lot Description Sprinkler - In Rear, Sprinkler - In Front, Trees-Small (Under 20 Ft)
Faces West
Foundation Slab
Sewer Public Sewer
Water Public
Level or Stories Two
Structure Type Brick Veneer, HardiPlank Type, Masonry – Partial, Stone, Stucco
New Construction No
Schools
Elementary Schools Caldwell
Middle Schools Pflugerville
High Schools Pflugerville
Others
HOA Fee Include Maintenance Grounds
Restrictions None
Ownership Fee-Simple
Acceptable Financing Cash, Conventional, FHA, VA Loan
Tax Rate 2.57
Listing Terms Cash, Conventional, FHA, VA Loan
Special Listing Condition Standard
Read Less
Want to know what your home might be worth? Contact us for a FREE valuation!

Our team is ready to help you sell your home for the highest possible price ASAP
Bought with RE/MAX Capital City


