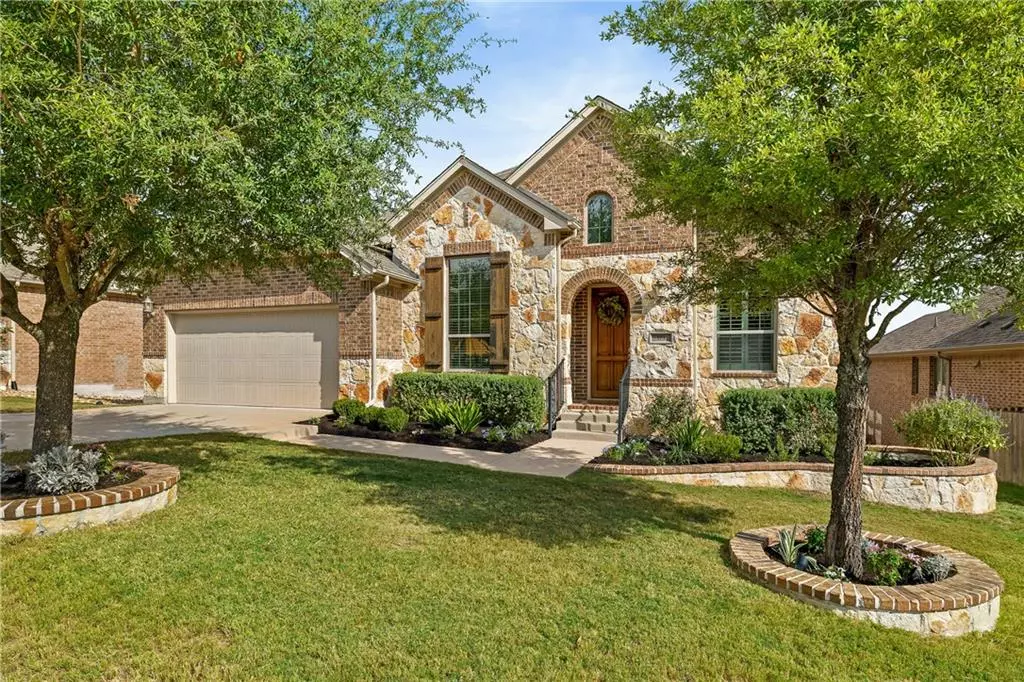$699,999
For more information regarding the value of a property, please contact us for a free consultation.
173 Catalina LN Austin, TX 78737
4 Beds
3 Baths
2,517 SqFt
Key Details
Property Type Single Family Home
Sub Type Single Family Residence
Listing Status Sold
Purchase Type For Sale
Square Footage 2,517 sqft
Price per Sqft $272
Subdivision Belterra 60S
MLS Listing ID 6154730
Sold Date 11/02/22
Style 1st Floor Entry,Single level Floor Plan
Bedrooms 4
Full Baths 3
HOA Fees $45/qua
Originating Board actris
Year Built 2013
Tax Year 2021
Lot Size 7,840 Sqft
Lot Dimensions 60x135
Property Description
Enjoy big Texas skies & greenbelt views from the comfort of your own home. Whether it be the open concept living & kitchen area bathed in natural light or watching the sunset while sitting on the exquisitely planned multi-level deck this home offers the perfect balance between serene retreat & easy entertaining. 100K+in upgrades this single-story stunning 4 bedroom, 3 full bath home has it all. The primary bedroom features custom built-in closets by Closets by Design, an ensuite bath with a soaking tub, a walk-in shower with a travertine shower floor & dual vanities. Updated light fixtures & high ceilings throughout a smart floorplan that optimizes every sq. ft. The dedicated study creates a perfect place to work from home. Hickory floors, plantation shutters, & custom floor-to-ceiling wood built-in bookshelves. An added gate in the back leads directly to the greenbelt for convenient access to Belterra's 17+ miles of trail winding through woods and fields with wildlife. This home features many thoughtful upgrades. Smart home features such as Nest Thermostat & Rachio Sprinkler System automate & improve the home's utility efficiencies. Each room has been freshly painted & all bedrooms have brand NEW carpet! One secondary bedroom also features a custom closet. ALL the appliances in this home convey so you can just move on in! (includes LG washer/electric dryer, Samsung refrigerator, Bosch dishwasher, & BRAND NEW, NEVER USED Frigidaire oven) There is a half cord of seasoned firewood neatly stored and ready for those cozy winter nights by the living room's wood-burning fireplace. Real Green Lawn Fertilizer and Weed Control pre-paid until Feb. 2023. French drain system installed with custom stonework stairs along the sides of the home for easier backyard access. Zoned to award-winning Dripping Springs ISD, Rooster Springs Elementary is located within Belterra. The community also brings the lifestyle of nearby Austin to the forefront with a variety of activities.
Location
State TX
County Hays
Rooms
Main Level Bedrooms 4
Interior
Interior Features Bookcases, Built-in Features, Ceiling Fan(s), Granite Counters, Double Vanity, Electric Dryer Hookup, Multiple Dining Areas, Multiple Living Areas, Primary Bedroom on Main
Heating Central, Propane
Cooling Central Air
Flooring Carpet, Tile, Wood
Fireplaces Number 1
Fireplaces Type Family Room, Wood Burning
Fireplace Y
Appliance Built-In Oven(s), Dishwasher, Disposal, ENERGY STAR Qualified Appliances, Microwave, Oven, Self Cleaning Oven, Water Heater
Exterior
Exterior Feature Private Yard
Garage Spaces 2.0
Fence Back Yard, Wood, Wrought Iron
Pool None
Community Features Clubhouse, Cluster Mailbox, Common Grounds, Fitness Center, Picnic Area, Planned Social Activities, Playground, Pool, Property Manager On-Site, Sidewalks, Trash Pickup - Door to Door, Walk/Bike/Hike/Jog Trail(s
Utilities Available Electricity Available, Natural Gas Available, Phone Available
Waterfront Description None
View None
Roof Type Composition
Accessibility None
Porch Covered, Deck
Total Parking Spaces 4
Private Pool No
Building
Lot Description Sprinkler - In Rear, Sprinkler - In Front
Faces South
Foundation Slab
Sewer Public Sewer
Water Public
Level or Stories One
Structure Type Brick Veneer, Frame, HardiPlank Type, Stone
New Construction No
Schools
Elementary Schools Rooster Springs
Middle Schools Sycamore Springs
High Schools Dripping Springs
Others
HOA Fee Include Common Area Maintenance, Maintenance Grounds
Restrictions None
Ownership Fee-Simple
Acceptable Financing Cash, Conventional, FHA, VA Loan
Tax Rate 2.93
Listing Terms Cash, Conventional, FHA, VA Loan
Special Listing Condition Standard
Read Less
Want to know what your home might be worth? Contact us for a FREE valuation!

Our team is ready to help you sell your home for the highest possible price ASAP
Bought with Berkshire Hathaway TX Realty


