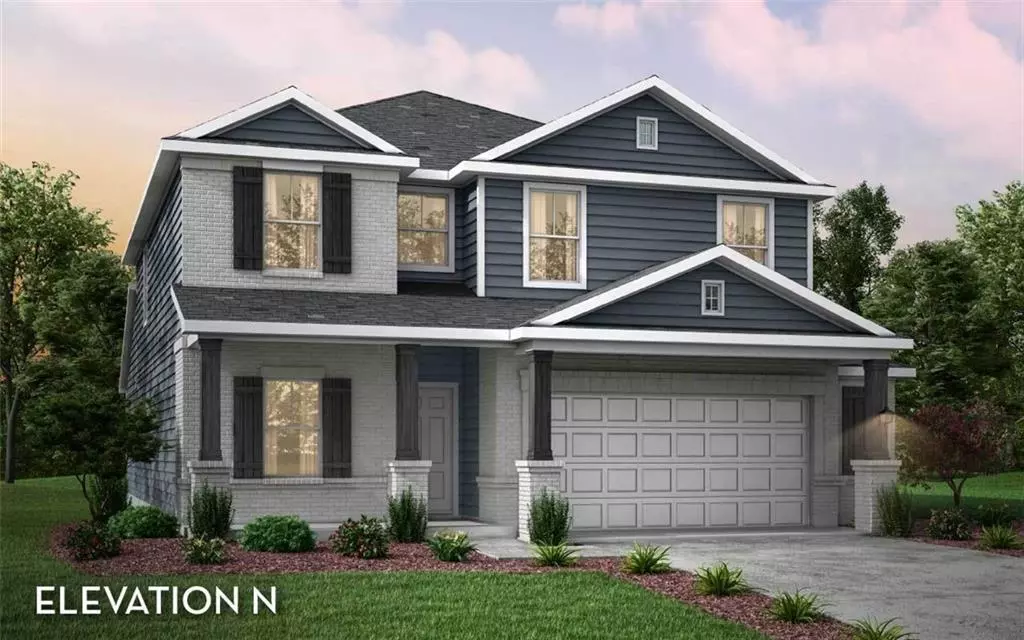$537,197
For more information regarding the value of a property, please contact us for a free consultation.
109 Honey Grove DR Liberty Hill, TX 78642
4 Beds
2 Baths
2,513 SqFt
Key Details
Property Type Single Family Home
Sub Type Single Family Residence
Listing Status Sold
Purchase Type For Sale
Square Footage 2,513 sqft
Price per Sqft $213
Subdivision Orchard Ridge
MLS Listing ID 1080205
Sold Date 10/28/22
Bedrooms 4
Full Baths 2
HOA Fees $73/mo
Originating Board actris
Year Built 2022
Tax Year 2021
Lot Size 6,534 Sqft
Lot Dimensions 50x125
Property Description
Our grandest home in the Cobalt Series, the Trinity floor plan boasts an impressive two-story floor plan that is sure to suit most any lifestyle. Upon entry, you are first greeted by the private study. Next, you will find the access to your convenient downstairs powder room, a walk-in utility room, as well as the entry to your two-and-a-half-car garage. Down the hall, you will reach the heart of your home - the massive, two-story family room with soaring ceilings and consisting of plenty of natural light. Opening up to the family room is the convenient adjoined kitchen and breakfast area with access to your optional extended covered patio. Your elegant kitchen comes fully equipped with industry-leading appliances, sleek granite countertops with a ceramic tile backsplash, designer light fixtures. Completing the first floor is your secluded owner's suite with your bathroom containing the cultured marble countertops with option of dual vanities, a shower/bathtub enclosure, and a huge walk- in closet. Upgrade your bathroom space to include a master luxury bath with stand alone shower or a super shower instead! Both options come with standard dual vanities for your convenience. Finally, up the stairs you will discover a fantastic gameroom perfect for hosting the ultimate game night, as well as the second, third, and fourth remaining bedrooms. The full secondary bathroom also lies upstairs between the second and third bedrooms. Features in this home include 42” white cabinets, granite, stainless gas appliances, luxury vinyl plank floors, blinds, full sod/irrigation, tankless water heater, double covered patio, 2.5 car
garage! This home is estimated for Sept completion!
Location
State TX
County Williamson
Rooms
Main Level Bedrooms 1
Interior
Interior Features Breakfast Bar, Ceiling Fan(s), High Ceilings, Quartz Counters, Double Vanity, Electric Dryer Hookup, Gas Dryer Hookup, Entrance Foyer, Kitchen Island, No Interior Steps, Open Floorplan, Pantry, Primary Bedroom on Main, Recessed Lighting, Soaking Tub, Walk-In Closet(s), Washer Hookup
Heating Central, Natural Gas
Cooling Central Air, Electric
Flooring Carpet, Tile, Vinyl
Fireplaces Type None
Fireplace Y
Appliance Dishwasher, Disposal, Exhaust Fan, Gas Range, Microwave, Plumbed For Ice Maker, Self Cleaning Oven, Stainless Steel Appliance(s), Tankless Water Heater, Vented Exhaust Fan, See Remarks
Exterior
Exterior Feature Gutters Partial
Garage Spaces 2.5
Fence Back Yard, Privacy, Wood
Pool None
Community Features BBQ Pit/Grill, Clubhouse, Cluster Mailbox, Common Grounds, Curbs, Dog Park, Fitness Center, Park, Playground, Pool, Sidewalks, Sport Court(s)/Facility, Walk/Bike/Hike/Jog Trail(s
Utilities Available Electricity Connected, Natural Gas Connected, Phone Connected, Sewer Connected, Water Connected
Waterfront Description None
View None
Roof Type Composition
Accessibility None
Porch Covered, Patio, Rear Porch
Total Parking Spaces 4
Private Pool No
Building
Lot Description Back Yard, Interior Lot, Level, Sprinkler - Automatic, Trees-Small (Under 20 Ft)
Faces East
Foundation Slab
Sewer MUD
Water MUD
Level or Stories Two
Structure Type HardiPlank Type
New Construction No
Schools
Elementary Schools Larkspur
Middle Schools Danielson
High Schools Glenn
Others
HOA Fee Include Common Area Maintenance
Restrictions Deed Restrictions
Ownership Fee-Simple
Acceptable Financing Cash, Conventional, FHA, VA Loan
Tax Rate 2.915
Listing Terms Cash, Conventional, FHA, VA Loan
Special Listing Condition Standard
Read Less
Want to know what your home might be worth? Contact us for a FREE valuation!

Our team is ready to help you sell your home for the highest possible price ASAP
Bought with Trinity Texas Realty INC


