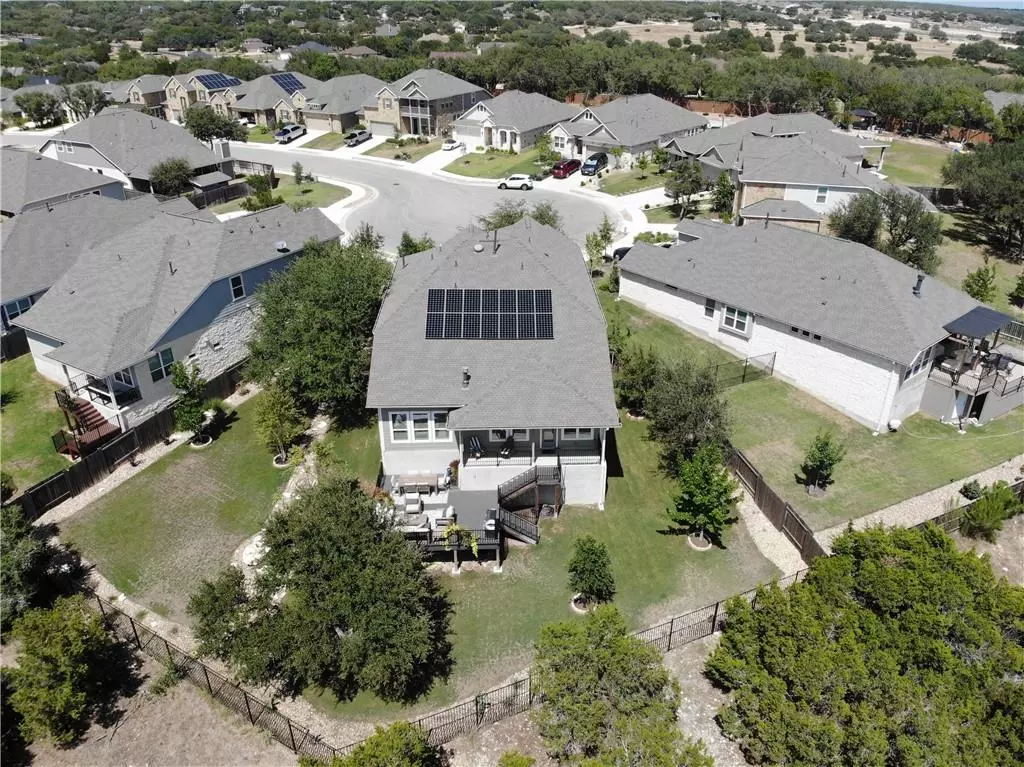$800,000
For more information regarding the value of a property, please contact us for a free consultation.
101 Prato PL Georgetown, TX 78628
4 Beds
4 Baths
3,274 SqFt
Key Details
Property Type Single Family Home
Sub Type Single Family Residence
Listing Status Sold
Purchase Type For Sale
Square Footage 3,274 sqft
Price per Sqft $238
Subdivision Rancho Sienna Sec 18B
MLS Listing ID 4097229
Sold Date 11/15/22
Style 1st Floor Entry,No Adjoining Neighbor
Bedrooms 4
Full Baths 3
Half Baths 1
HOA Fees $52/mo
Originating Board actris
Year Built 2019
Tax Year 2022
Lot Size 0.283 Acres
Property Description
This Lennar Cambrian floor plan, has 4 bedrooms, 4 baths with an additional downstairs office and upstairs bonus room. Built in 2019, this beautiful home has upgraded wood floors throughout first floor, upgraded granite countertops in kitchen, along with upgraded hardware, faucet, backsplash and double oven. Gas fireplace with upgraded insert, smart home upgrades, including Nest Protect smoke detectors, smart light switches, & dual zone Nest thermostats. Spacious deck added on for outdoor entertaining, overlooking the San Gabriel River valley. Large lot on a quiet cul du sac tucked away in the highly sought after Rancho Sienna neighborhood. Close to the highly rated Rancho Sienna Elementary, as well as a new HEB and soon to be built restaurants and stores in the Bar W Marketplace.Tax records show larger square footage than actual. Sellers have had the house measured (see floor plan), and verified lower square footage. Buyer must verify if necessary. Water softener system & solar panels owned.
Location
State TX
County Williamson
Rooms
Main Level Bedrooms 1
Interior
Interior Features Ceiling Fan(s), High Ceilings, Vaulted Ceiling(s), Chandelier, Granite Counters, Double Vanity, Electric Dryer Hookup, French Doors, High Speed Internet, Interior Steps, Kitchen Island, Low Flow Plumbing Fixtures, Multiple Dining Areas, Multiple Living Areas, Open Floorplan, Pantry, Primary Bedroom on Main, Recessed Lighting, Smart Home, Smart Thermostat, Storage, Walk-In Closet(s), Washer Hookup, Wired for Data, Wired for Sound
Heating Central, Natural Gas
Cooling Ceiling Fan(s), Central Air, Dual, Electric, Exhaust Fan
Flooring Carpet, Tile, Wood
Fireplaces Number 1
Fireplaces Type Gas, Glass Doors, Great Room, Living Room, Sealed Combustion
Fireplace Y
Appliance Dishwasher, Disposal, ENERGY STAR Qualified Appliances, Gas Range, Microwave, Gas Oven, Double Oven, Plumbed For Ice Maker, RNGHD, Self Cleaning Oven, Stainless Steel Appliance(s), Vented Exhaust Fan, Water Softener Owned
Exterior
Exterior Feature Balcony, Exterior Steps, Gutters Full
Garage Spaces 2.0
Fence Back Yard, Perimeter, Wood, Wrought Iron
Pool None
Community Features Clubhouse, Cluster Mailbox, Curbs, Dog Park, Electronic Payments, Fitness Center, Park, Pet Amenities, Picnic Area, Planned Social Activities, Playground, Pool, Sidewalks, Street Lights, Underground Utilities, Walk/Bike/Hike/Jog Trail(s
Utilities Available Cable Connected, Electricity Connected, High Speed Internet, Natural Gas Connected, Phone Available, Sewer Connected, Solar, Underground Utilities, Water Connected
Waterfront Description None
View Canyon, Hill Country, Panoramic, Park/Greenbelt, River, Trees/Woods
Roof Type Composition
Accessibility None
Porch Covered, Deck, Front Porch, Rear Porch
Total Parking Spaces 4
Private Pool No
Building
Lot Description Back to Park/Greenbelt, Back Yard, Bluff, Cul-De-Sac, Curbs, Gentle Sloping, Irregular Lot, Landscaped, Native Plants, Pie Shaped Lot, Sloped Down, Sprinkler - Automatic, Sprinkler - In Front, Sprinkler - Side Yard, Trees-Medium (20 Ft - 40 Ft), Views
Faces Southeast
Foundation Slab
Sewer MUD
Water MUD
Level or Stories Two
Structure Type Frame, HardiPlank Type, Stone Veneer
New Construction No
Schools
Elementary Schools Rancho Sienna
Middle Schools Liberty Hill Middle
High Schools Liberty Hill
Others
HOA Fee Include Common Area Maintenance, Insurance, Landscaping, Maintenance Grounds, Maintenance Structure
Restrictions None
Ownership Fee-Simple
Acceptable Financing Cash, Conventional, FHA, VA Loan
Tax Rate 2.736
Listing Terms Cash, Conventional, FHA, VA Loan
Special Listing Condition Standard
Read Less
Want to know what your home might be worth? Contact us for a FREE valuation!

Our team is ready to help you sell your home for the highest possible price ASAP
Bought with JBGoodwin REALTORS WC


