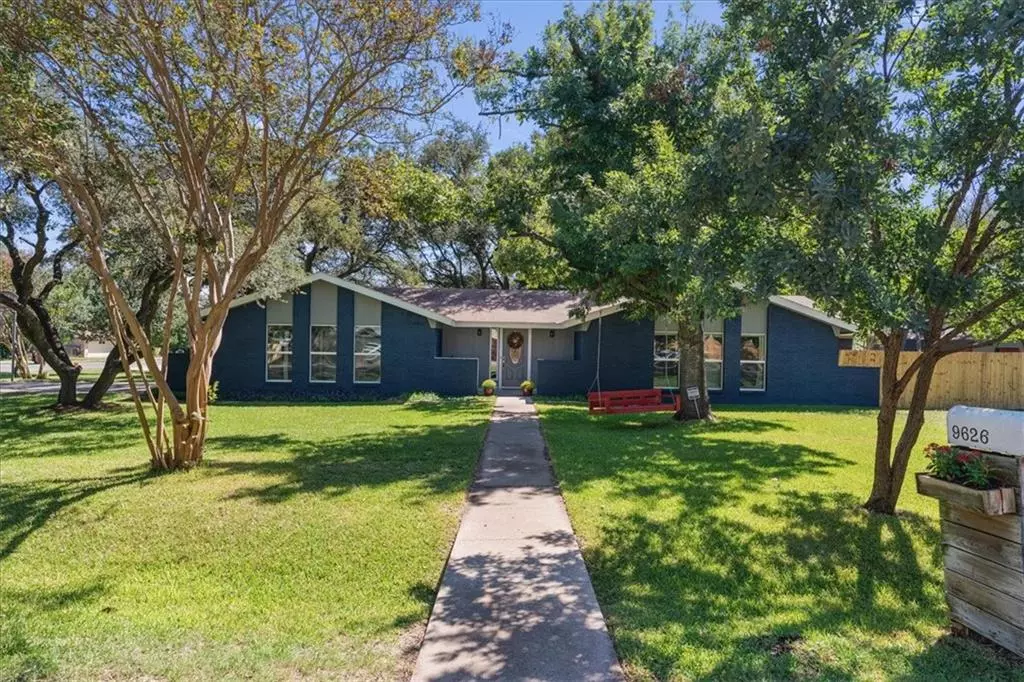$529,900
For more information regarding the value of a property, please contact us for a free consultation.
9626 Braeburn GLN Austin, TX 78729
4 Beds
2 Baths
1,562 SqFt
Key Details
Property Type Single Family Home
Sub Type Single Family Residence
Listing Status Sold
Purchase Type For Sale
Square Footage 1,562 sqft
Price per Sqft $319
Subdivision Forest North Estates Ph 3
MLS Listing ID 3767823
Sold Date 11/28/22
Bedrooms 4
Full Baths 2
Originating Board actris
Year Built 1976
Annual Tax Amount $6,518
Tax Year 2022
Lot Size 0.310 Acres
Property Description
Beautifully remodeled home on an oversized .3 acre corner lot! Step past a large front porch, and prepare to be amazed by the endless updates done, including hardwood flooring & a recent HVAC, plus enjoy features like recessed lighting, soft contemporary colors, an open concept floorplan & so much more! The living room is the perfect place to cozy up, showcasing a wood beamed, vaulted ceiling, a floor-to-ceiling wood burning fireplace, built-in shelves and large windows to bring in the natural light. The chef in your family will love the remodeled kitchen that boasts modern cabinets & hardware, stainless steel appliances, a tiled backsplash, and a breakfast bar with pendant lighting. Find solitude in one of the 4 generously sized bedrooms, that includes a comfortable primary suite with direct access to the huge sunroom, perfect for enjoying a morning cup of coffee. This location is unbeatable, just minutes to various different shopping & dining options, schools, the new Apple campus, and Lake Creek hike and bike trail, plus easy access to major freeways. Additionally, you will enjoy low tax rates! You don't want to miss out on this incredible opportunity!
Location
State TX
County Williamson
Rooms
Main Level Bedrooms 4
Interior
Interior Features Breakfast Bar, Built-in Features, Ceiling Fan(s), Beamed Ceilings, High Ceilings, Vaulted Ceiling(s), High Speed Internet, Open Floorplan, Primary Bedroom on Main, Recessed Lighting, Washer Hookup
Heating Central, Electric, Fireplace(s)
Cooling Ceiling Fan(s), Central Air
Flooring Tile, Wood
Fireplaces Number 1
Fireplaces Type Living Room, Wood Burning
Fireplace Y
Appliance Dishwasher, Disposal, Electric Range, Microwave, Stainless Steel Appliance(s), Electric Water Heater
Exterior
Exterior Feature Private Yard
Garage Spaces 2.0
Fence Back Yard, Wood
Pool None
Community Features None
Utilities Available Cable Available, Electricity Available, Sewer Available, Water Available
Waterfront Description None
View Neighborhood
Roof Type Composition
Accessibility None
Porch Enclosed, Front Porch, See Remarks
Total Parking Spaces 2
Private Pool No
Building
Lot Description Corner Lot, Few Trees, Front Yard, Trees-Large (Over 40 Ft)
Faces North
Foundation Slab
Sewer Septic Tank
Water MUD
Level or Stories One
Structure Type Brick
New Construction No
Schools
Elementary Schools Forest North
Middle Schools Pearson Ranch
High Schools Mcneil
Others
Restrictions None
Ownership Fee-Simple
Acceptable Financing Cash, Conventional, FHA, VA Loan
Tax Rate 1.7968
Listing Terms Cash, Conventional, FHA, VA Loan
Special Listing Condition Standard
Read Less
Want to know what your home might be worth? Contact us for a FREE valuation!

Our team is ready to help you sell your home for the highest possible price ASAP
Bought with Non Member


