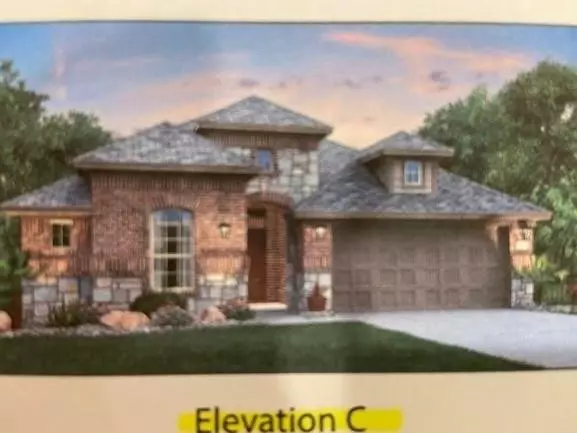$519,000
For more information regarding the value of a property, please contact us for a free consultation.
208 Crimson Rose CT Liberty Hill, TX 78642
4 Beds
3 Baths
2,372 SqFt
Key Details
Property Type Single Family Home
Sub Type Single Family Residence
Listing Status Sold
Purchase Type For Sale
Square Footage 2,372 sqft
Price per Sqft $212
Subdivision Santa Rita Ranch
MLS Listing ID 4557220
Sold Date 11/30/22
Style 1st Floor Entry
Bedrooms 4
Full Baths 3
HOA Fees $69/mo
Originating Board actris
Year Built 2022
Tax Year 2022
Lot Size 6,446 Sqft
Lot Dimensions 50x150
Property Description
MLS# 4557220 - Built by Lennar - Ready Now! ~ Stunning! This beautiful Rosso Plan is a perfectly laid out single storey home. With an open concept common area, an oversized dining room and an extra large island in the kitchen, this Plan is perfect for entertaining. The fantastic Owner's Suite is spacious and bright with a lovely private Bathroom boasting a Super Shower and large walk-in closet. There are 3 more secondary bedrooms + 2 full baths. The enormous Study has double doors and could also be used as a Media Room, Gym or Hobby space. With a large covered Patio and a generous private yard, this special property is beyond amazing! Come see it now before it's gone!!
Location
State TX
County Williamson
Rooms
Main Level Bedrooms 4
Interior
Interior Features Ceiling Fan(s), High Ceilings, Electric Dryer Hookup, Entrance Foyer, Kitchen Island, Open Floorplan, Pantry, Primary Bedroom on Main, Recessed Lighting, Smart Home, Walk-In Closet(s), Washer Hookup
Heating Central, Natural Gas
Cooling Ceiling Fan(s), Central Air, Electric
Flooring Carpet, Tile, Wood
Fireplaces Type None
Fireplace Y
Appliance Dishwasher, Disposal, Microwave, Free-Standing Gas Range, Stainless Steel Appliance(s), Vented Exhaust Fan, Water Heater
Exterior
Exterior Feature Private Yard
Garage Spaces 2.0
Fence Back Yard, Privacy, Wood
Pool None
Community Features Clubhouse, Cluster Mailbox, Common Grounds, Dog Park, Fitness Center, Lake, Playground, Pool, Sport Court(s)/Facility, Walk/Bike/Hike/Jog Trail(s
Utilities Available Electricity Available, High Speed Internet, Natural Gas Available, Solar
Waterfront Description None
View Neighborhood
Roof Type Composition, Shingle
Accessibility None
Porch Covered, Patio, Rear Porch
Total Parking Spaces 2
Private Pool No
Building
Lot Description Curbs
Faces South
Foundation Slab
Sewer Public Sewer
Water Public
Level or Stories One
Structure Type Brick, Masonry – Partial, Stone, Stucco
New Construction Yes
Schools
Elementary Schools Wolf Ranch Elementary
Middle Schools James Tippit
High Schools East View
Others
HOA Fee Include Common Area Maintenance
Restrictions Deed Restrictions
Ownership Fee-Simple
Acceptable Financing Cash, Conventional, FHA, VA Loan
Tax Rate 2.58
Listing Terms Cash, Conventional, FHA, VA Loan
Special Listing Condition Standard
Read Less
Want to know what your home might be worth? Contact us for a FREE valuation!

Our team is ready to help you sell your home for the highest possible price ASAP
Bought with Non Member

