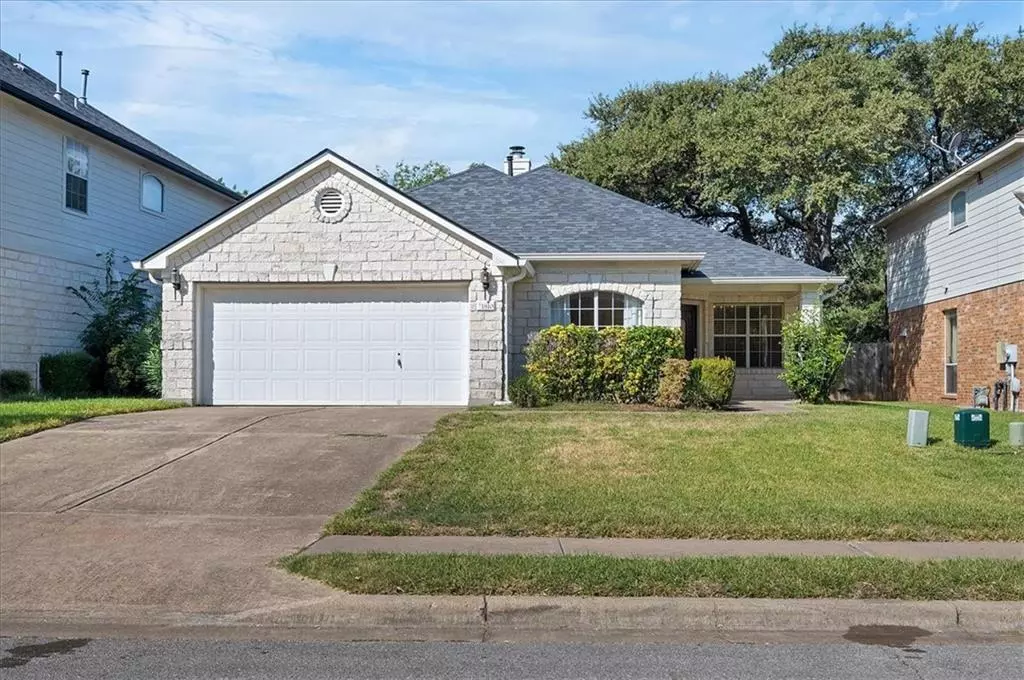$400,000
For more information regarding the value of a property, please contact us for a free consultation.
1810 Paradise Ridge DR Round Rock, TX 78665
3 Beds
2 Baths
1,842 SqFt
Key Details
Property Type Single Family Home
Sub Type Single Family Residence
Listing Status Sold
Purchase Type For Sale
Square Footage 1,842 sqft
Price per Sqft $214
Subdivision Sonoma Sec 03
MLS Listing ID 4664778
Sold Date 12/09/22
Style Single level Floor Plan
Bedrooms 3
Full Baths 2
HOA Fees $45/ann
Originating Board actris
Year Built 2001
Tax Year 2022
Lot Size 6,751 Sqft
Lot Dimensions Medium
Property Description
1 story, white stone in sought-after Sonoma. updated Kitchen with shaker cabinets and a huge granite island open to the living room and breakfast area. Bamboo wood floors throughout the home. (no carpet) ; formal dining or study off entry; Large primary bedroom with dual vanities, separate tub, shower, and walk-in shower. French doors lead from the living room to the backyard with composite wood decking and pergola in a private, fenced backyard. Easy access to the park and trails. New Roof installed and Gutters in 2021. The HVAC and the Hot Water Heater have been replaced in the last 8 months.
Location
State TX
County Williamson
Rooms
Main Level Bedrooms 3
Interior
Interior Features Breakfast Bar, High Ceilings, Granite Counters, Double Vanity, French Doors, Kitchen Island, Multiple Living Areas, No Interior Steps, Pantry, Primary Bedroom on Main, Recessed Lighting, Walk-In Closet(s)
Heating Central, Fireplace(s), Natural Gas
Cooling Central Air
Flooring Bamboo, Tile
Fireplaces Number 1
Fireplaces Type Family Room, Gas Log, Gas Starter, Glass Doors
Fireplace Y
Appliance Dishwasher, Disposal, Gas Range, Ice Maker, Oven, Range, Free-Standing Range, Refrigerator, Water Softener Owned
Exterior
Exterior Feature Gutters Full, Private Yard
Garage Spaces 2.0
Fence Fenced, Privacy, Wood
Pool None
Community Features Cluster Mailbox, Common Grounds, Curbs, Park, Playground, Pool, Sidewalks
Utilities Available Cable Available, Electricity Connected, Natural Gas Connected, Phone Available, Sewer Connected, Water Connected
Waterfront Description None
View None
Roof Type Composition
Accessibility None
Porch Arbor, Covered, Deck, Front Porch, Patio, Porch
Total Parking Spaces 2
Private Pool No
Building
Lot Description Back Yard, Curbs, Few Trees, Level, Sprinkler - Automatic, Trees-Medium (20 Ft - 40 Ft)
Faces North
Foundation Slab
Sewer Public Sewer
Water Public
Level or Stories One
Structure Type Brick Veneer, Masonry – All Sides, Stone Veneer
New Construction No
Schools
Elementary Schools Blackland Prairie
Middle Schools Ridgeview
High Schools Cedar Ridge
Others
HOA Fee Include Common Area Maintenance, Maintenance Grounds
Restrictions None
Ownership Fee-Simple
Acceptable Financing Cash, Conventional, VA Loan
Tax Rate 2.257
Listing Terms Cash, Conventional, VA Loan
Special Listing Condition Standard
Read Less
Want to know what your home might be worth? Contact us for a FREE valuation!

Our team is ready to help you sell your home for the highest possible price ASAP
Bought with Realty Texas LLC


