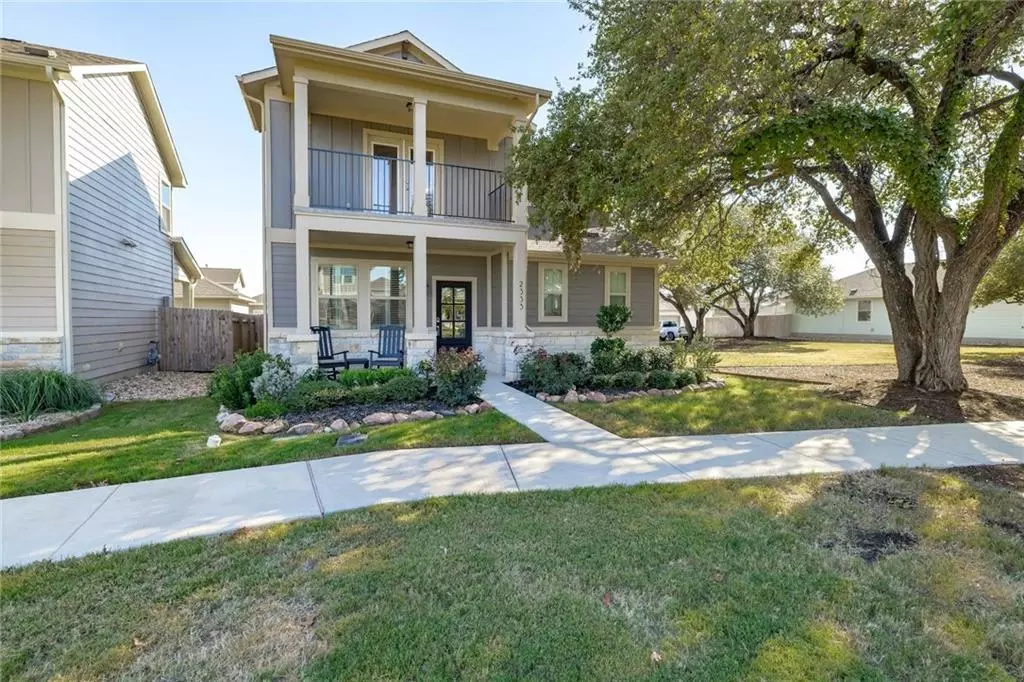$469,900
For more information regarding the value of a property, please contact us for a free consultation.
2333 Pecan Island DR Leander, TX 78641
3 Beds
3 Baths
2,022 SqFt
Key Details
Property Type Single Family Home
Sub Type Single Family Residence
Listing Status Sold
Purchase Type For Sale
Square Footage 2,022 sqft
Price per Sqft $232
Subdivision Crystal Springs
MLS Listing ID 2279623
Sold Date 12/13/22
Bedrooms 3
Full Baths 2
Half Baths 1
HOA Fees $82/mo
Originating Board actris
Year Built 2020
Annual Tax Amount $8,335
Tax Year 2022
Lot Size 4,321 Sqft
Property Description
Just Reduced $30K to Sell Fast!! Absolutely gorgeous cottage-style home nestled under a towering Live Oak with no neighbors to the right! This lovely home has tons of upgrades incl: beautiful wood tile flooring throughout the downstairs, plantation shutters, aviator ceiling fans, granite counters, subway tile backsplash, stainless steel appliances, recessed can lights, big walk-in shower, double vanities, & oversized walk-in closet! The game room features a private balcony overlooking the front courtyard w panoramic views & the backyard has a covered patio and the luxury of having no neighbor to the right so it feels nice & open w plenty of room to entertain friends & family! There are lots of windows with tons of natural light making this a bright & happy home! It's situated just down the street from the Crystal Springs community pool and walking distance to the fantastic Newer Lakewood Park with tons of hike and bike trails, a massive lake (great for fishing and kayaking), skatepark, picnic area, and playground. The neighborhood is located across the street and within walking distance from Knox Wiley Middle School and Rouse High School! Easy commute from 183A and upcoming downtown Cedar Park. Only a 10-minute drive north to the new urban mixed-use Northline development (the "Domain" of Leander) as well as the upcoming Crystal Lagoon! Only a 5-minute drive to Costco, HEB, Cedar Park Regional Medical Center, HEB Cedar Park Center, tons of retail, shopping, and yummy restaurants!
Location
State TX
County Williamson
Interior
Interior Features Ceiling Fan(s), Granite Counters, Double Vanity, Interior Steps, Open Floorplan, Recessed Lighting, Walk-In Closet(s)
Heating Central
Cooling Central Air
Flooring Carpet, Tile
Fireplace Y
Appliance Dishwasher, Disposal, ENERGY STAR Qualified Appliances, Microwave, Gas Oven, Free-Standing Gas Range, Stainless Steel Appliance(s)
Exterior
Exterior Feature Balcony
Garage Spaces 2.0
Fence Privacy, Wood
Pool None
Community Features Curbs, Dog Park, High Speed Internet, Lake, Park, Playground, Pool, Underground Utilities, Walk/Bike/Hike/Jog Trail(s
Utilities Available Underground Utilities
Waterfront Description None
View Neighborhood, Trees/Woods
Roof Type Composition, Shingle
Accessibility None
Porch Covered, Front Porch
Total Parking Spaces 4
Private Pool No
Building
Lot Description Alley, Back Yard, Sprinkler - Automatic
Faces North
Foundation Slab
Sewer Public Sewer
Water Public
Level or Stories Two
Structure Type HardiPlank Type, Stone
New Construction No
Schools
Elementary Schools Pleasant Hill (Leander Isd)
Middle Schools Knox Wiley
High Schools Rouse
Others
HOA Fee Include Common Area Maintenance
Restrictions Deed Restrictions
Ownership Fee-Simple
Acceptable Financing Buyer Assistance Programs, Cash, Conventional, FHA, VA Loan, Zero Down
Tax Rate 2.3798
Listing Terms Buyer Assistance Programs, Cash, Conventional, FHA, VA Loan, Zero Down
Special Listing Condition Standard
Read Less
Want to know what your home might be worth? Contact us for a FREE valuation!

Our team is ready to help you sell your home for the highest possible price ASAP
Bought with RE/MAX Capital City


