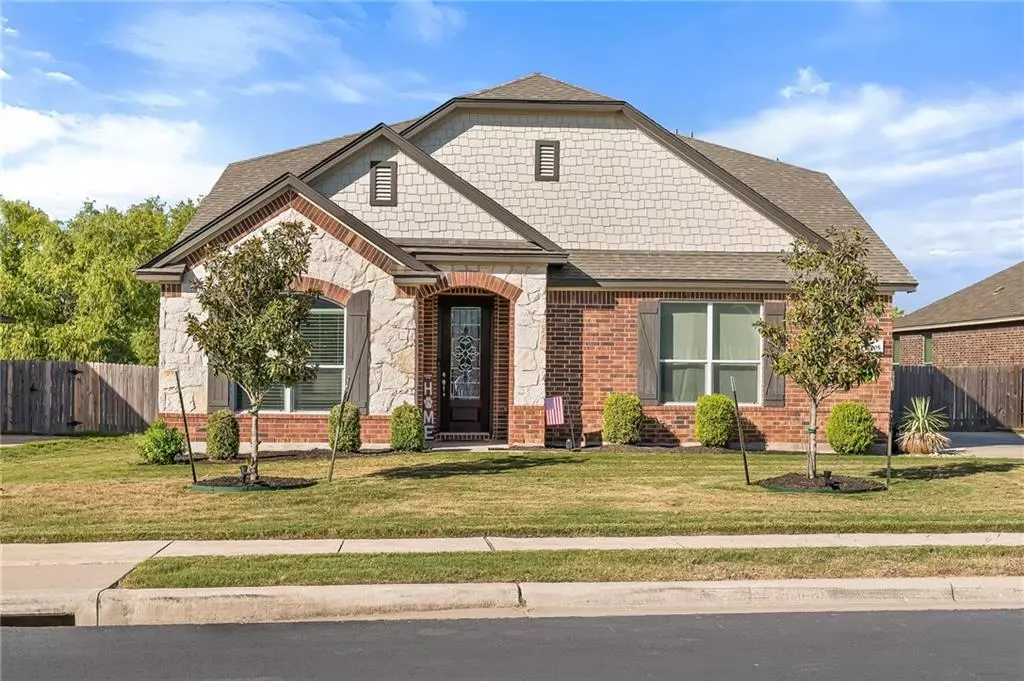$450,000
For more information regarding the value of a property, please contact us for a free consultation.
1205 Autumn Sage WAY Pflugerville, TX 78660
4 Beds
3 Baths
2,730 SqFt
Key Details
Property Type Single Family Home
Sub Type Single Family Residence
Listing Status Sold
Purchase Type For Sale
Square Footage 2,730 sqft
Price per Sqft $164
Subdivision Spring Trails Ph 8
MLS Listing ID 2923771
Sold Date 12/14/22
Bedrooms 4
Full Baths 3
HOA Fees $37/ann
Originating Board actris
Year Built 2015
Annual Tax Amount $14,186
Tax Year 2022
Lot Size 9,430 Sqft
Property Description
*SELLER HAS NO EXEMPTIONS AS REFLECTED IN HIGHER TAXES*
Gorgeous home! It's hard to find a location better than this! Just a short drive to Tesla or the new Samsung under construction in Taylor. Less than 10 minutes to La Frontera for shopping! Less than 10 min to SH 130 for shopping and dining galore! Upon entering the front door, you are drawn down a long entry hall that looks out into the manicured backyard. 2 guest rooms and Primary bedroom are downstairs. Stairs tucked quietly off to one side, take you to an oversized game room with an additional sitting area. Also located upstairs, is a bedroom and full bath. The master bedroom opens to the bathroom thru a barn style sliding door. A separate tub and shower, water closet and a built in vanity round out this master retreat. The home has an incredible open floorplan encompassing a formal dining, living, large breakfast and chef type kitchen Backs to green space so enjoy the patio while watching the sunset. There are little well thought out features thru-out this home making this a very special place.
Location
State TX
County Travis
Rooms
Main Level Bedrooms 3
Interior
Interior Features Breakfast Bar, Built-in Features, Ceiling Fan(s), Laminate Counters, Stone Counters, Electric Dryer Hookup, Eat-in Kitchen, Entrance Foyer, High Speed Internet, Interior Steps, Multiple Dining Areas, Multiple Living Areas, Open Floorplan, Pantry, Primary Bedroom on Main, Recessed Lighting, Walk-In Closet(s)
Heating Central
Cooling Ceiling Fan(s), Central Air
Flooring Carpet, Concrete, Tile, Wood
Fireplaces Number 1
Fireplaces Type Glass Doors, Living Room, Wood Burning
Fireplace Y
Appliance Dishwasher, Disposal, Electric Range, Exhaust Fan, Microwave, Electric Oven, Free-Standing Electric Range, Free-Standing Refrigerator, Stainless Steel Appliance(s), Electric Water Heater, Water Softener Owned
Exterior
Exterior Feature Gutters Full, Private Yard
Garage Spaces 2.0
Fence Back Yard, Full, Wood
Pool None
Community Features Curbs, Pet Amenities, Picnic Area, Playground, Pool, Sidewalks, Street Lights, Walk/Bike/Hike/Jog Trail(s
Utilities Available Electricity Connected, High Speed Internet, Phone Available, Sewer Connected, Underground Utilities, Water Connected
Waterfront Description None
View Neighborhood
Roof Type Composition
Accessibility None
Porch Patio, Rear Porch
Total Parking Spaces 4
Private Pool No
Building
Lot Description Back to Park/Greenbelt, Front Yard, Landscaped, Level, Trees-Small (Under 20 Ft), Views
Faces Northeast
Foundation Slab
Sewer Public Sewer
Water Public
Level or Stories Two
Structure Type Brick Veneer, HardiPlank Type
New Construction No
Schools
Elementary Schools Highland Park
Middle Schools Park Crest
High Schools Hendrickson
Others
HOA Fee Include See Remarks
Restrictions City Restrictions
Ownership Common
Acceptable Financing Cash, Conventional, FHA, VA Loan
Tax Rate 2.453
Listing Terms Cash, Conventional, FHA, VA Loan
Special Listing Condition Standard
Read Less
Want to know what your home might be worth? Contact us for a FREE valuation!

Our team is ready to help you sell your home for the highest possible price ASAP
Bought with Texas Ally Real Estate Group


