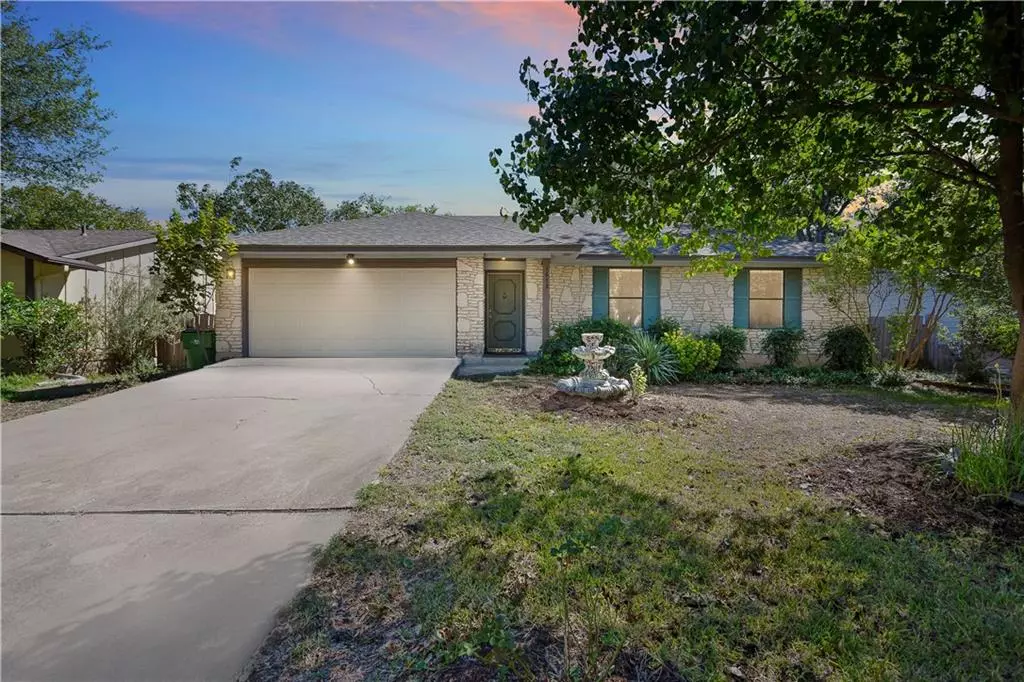$312,500
For more information regarding the value of a property, please contact us for a free consultation.
1613 Parkside CIR Round Rock, TX 78664
3 Beds
2 Baths
1,181 SqFt
Key Details
Property Type Single Family Home
Sub Type Single Family Residence
Listing Status Sold
Purchase Type For Sale
Square Footage 1,181 sqft
Price per Sqft $260
Subdivision Greenslopes At Lakecreek Sec 02
MLS Listing ID 2721962
Sold Date 12/16/22
Bedrooms 3
Full Baths 2
Originating Board actris
Year Built 1984
Tax Year 2022
Lot Size 10,105 Sqft
Property Description
Well maintained 1 story home in the heart of Round Rock! Roof replaced in 2021. Low Tax Rate. No HOA! Refrigerator, Washer, Dryer, Shed, Rain Barrels and Fountain in front all convey! Updates include: Kitchen - new countertops, backsplash, sink and Stainless Steel Appliances; Primary Bath - new tile tub surround and toilet; New Garage Door. Saltillo style Terracotta tile under linoleum in kitchen/living room. There’s a cozy, wood-burning fireplace for cool winter evenings. Relax in the shaded, secret garden backyard with new deck and stairs. Home backs to greenspace with walking trails and the Clay Madsen Recreation Center. Easy access to I-35 and 45. It is less than 2 miles from downtown Round Rock and the Dell campus and 15 minutes to several major employers including Apple and the Domain. Too many Shopping and Restaurant Destinations to name within 5 minutes! Great Round Rock location home! Home in a Targeted Growth Area. Qualified Buyers can get up to $17,500 in grants towards down payment and closing costs. Ask for more details.
Location
State TX
County Williamson
Rooms
Main Level Bedrooms 3
Interior
Interior Features Built-in Features, Ceiling Fan(s), Vaulted Ceiling(s), Laminate Counters, Gas Dryer Hookup, Entrance Foyer, No Interior Steps, Primary Bedroom on Main, Walk-In Closet(s), Washer Hookup
Heating Central, Natural Gas
Cooling Central Air, Electric
Flooring Carpet, Laminate, Tile, Vinyl
Fireplaces Number 1
Fireplaces Type Family Room, Wood Burning
Fireplace Y
Appliance Dishwasher, Microwave, Free-Standing Gas Range, Free-Standing Refrigerator, Stainless Steel Appliance(s), Washer/Dryer, Water Heater
Exterior
Exterior Feature Garden, Private Yard
Garage Spaces 2.0
Fence Back Yard, Chain Link, Full, Gate, Perimeter
Pool None
Community Features Playground, Sport Court(s)/Facility, Tennis Court(s), Walk/Bike/Hike/Jog Trail(s
Utilities Available Electricity Available, Natural Gas Available, Sewer Available, Water Available
Waterfront Description None
View Neighborhood
Roof Type Asphalt, Composition, Shingle
Accessibility None
Porch Covered, Deck
Total Parking Spaces 4
Private Pool No
Building
Lot Description Back Yard, Curbs, Front Yard, Garden, Level, Trees-Heavy, Trees-Large (Over 40 Ft), Trees-Medium (20 Ft - 40 Ft)
Faces Northwest
Foundation Slab
Sewer Public Sewer
Water Public
Level or Stories One
Structure Type Masonry – Partial, Stone Veneer
New Construction No
Schools
Elementary Schools Xenia Voigt
Middle Schools Cd Fulkes
High Schools Cedar Ridge
Others
Restrictions City Restrictions,Zoning
Ownership Fee-Simple
Acceptable Financing Cash, Conventional, FHA, VA Loan
Tax Rate 2.0938
Listing Terms Cash, Conventional, FHA, VA Loan
Special Listing Condition Standard
Read Less
Want to know what your home might be worth? Contact us for a FREE valuation!

Our team is ready to help you sell your home for the highest possible price ASAP
Bought with Real


