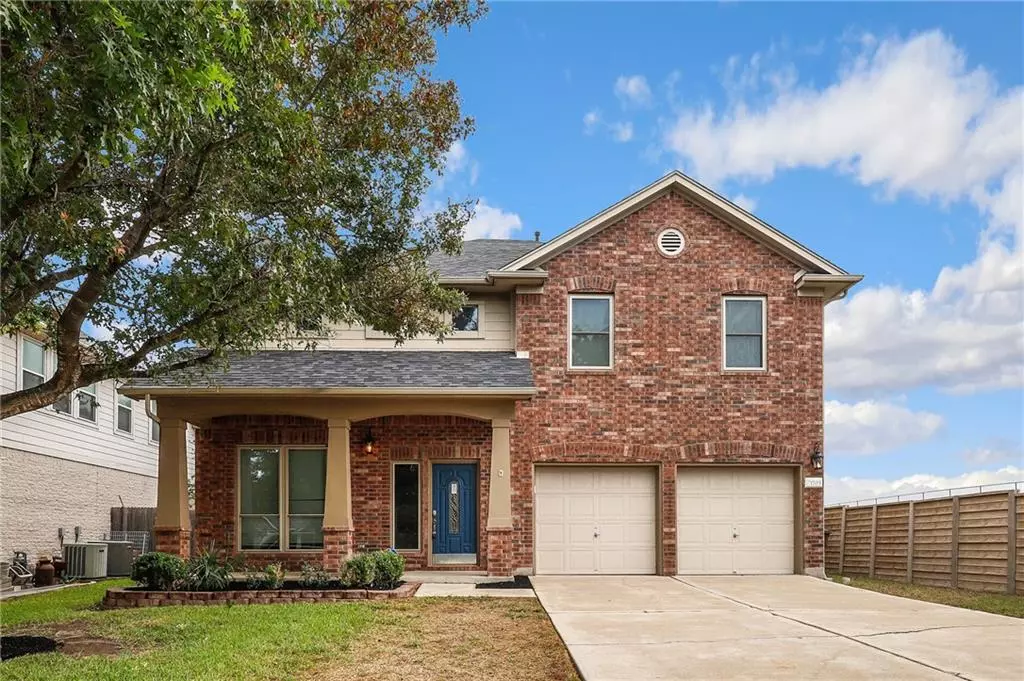$460,000
For more information regarding the value of a property, please contact us for a free consultation.
1703 Pastori CV Round Rock, TX 78665
3 Beds
3 Baths
2,544 SqFt
Key Details
Property Type Single Family Home
Sub Type Single Family Residence
Listing Status Sold
Purchase Type For Sale
Square Footage 2,544 sqft
Price per Sqft $180
Subdivision Sonoma Sec 03
MLS Listing ID 8710172
Sold Date 12/20/22
Style 1st Floor Entry
Bedrooms 3
Full Baths 2
Half Baths 1
HOA Fees $22
Originating Board actris
Year Built 2001
Tax Year 2022
Lot Size 8,076 Sqft
Property Description
Two-story stunner, located on a large cul-de-sac lot in the highly sought-after community of Sonoma! Enjoy a quiet view of the neighborhood from the front porch and then step inside to discover a light and airy interior with a large formal dining area adorned with beautiful wainscoting. Further inside, an open living area awaits with a cozy wood-burning fireplace and an abundance of natural light spilling in from the large windows. The kitchen is the star of this home, featuring crisp white cabinets, stainless steel appliances, smooth granite countertops, timeless subway tile backsplash, a built-in desk area to keep you organized, and a breakfast area surrounded by bay windows and backyard views. Guests will have access to a convenient powder room on the first floor. Upstairs, you will find a flexible game room, a built-in desk nook that’s perfect for working on homework, the laundry room, and the bedrooms, including a spacious primary suite with high ceilings and a serene en suite equipped with a dual sink vanity, a huge walk-in closet, a separate glass-enclosed shower, and a soaking tub made for relaxing. You’ll enjoy a nicely shaded backyard with mature live oaks and an expansive patio area where you can grill and lounge while enjoying the breeze. Not only is this property located in the desirable Round Rock ISD, but you’ll be next to the Ridgeview Middle School and less than a mile away from Blackland Prairie Elementary. This central location is a dream as you’ll have convenient access to 45, 79, 130, and I35. Come check out this move-in-ready home and fall in love with this charming area today!
Location
State TX
County Williamson
Interior
Interior Features High Ceilings, Multiple Dining Areas, Recessed Lighting
Heating Central, Natural Gas
Cooling Central Air
Flooring Linoleum, Tile, Wood
Fireplaces Number 1
Fireplaces Type Wood Burning
Fireplace Y
Appliance Dishwasher, Disposal, ENERGY STAR Qualified Appliances, Gas Range, Microwave, Gas Oven, Free-Standing Range, Water Heater
Exterior
Exterior Feature Exterior Steps, Gutters Full
Garage Spaces 2.0
Fence Privacy, Wood
Pool None
Community Features None
Utilities Available Electricity Available, Natural Gas Available, Sewer Available, Water Available
Waterfront Description None
View None
Roof Type Composition, Shingle
Accessibility None
Porch Covered, Patio
Total Parking Spaces 2
Private Pool No
Building
Lot Description Cul-De-Sac, Curbs, Few Trees, Trees-Large (Over 40 Ft)
Faces South
Foundation Slab
Sewer Public Sewer
Water Private
Level or Stories Two
Structure Type HardiPlank Type, Masonry – Partial
New Construction No
Schools
Elementary Schools Blackland Prairie
Middle Schools Ridgeview
High Schools Stony Point
Others
HOA Fee Include See Remarks
Restrictions None
Ownership Fee-Simple
Acceptable Financing Cash, Conventional
Tax Rate 2.09
Listing Terms Cash, Conventional
Special Listing Condition Standard
Read Less
Want to know what your home might be worth? Contact us for a FREE valuation!

Our team is ready to help you sell your home for the highest possible price ASAP
Bought with ERA Colonial Real Estate


