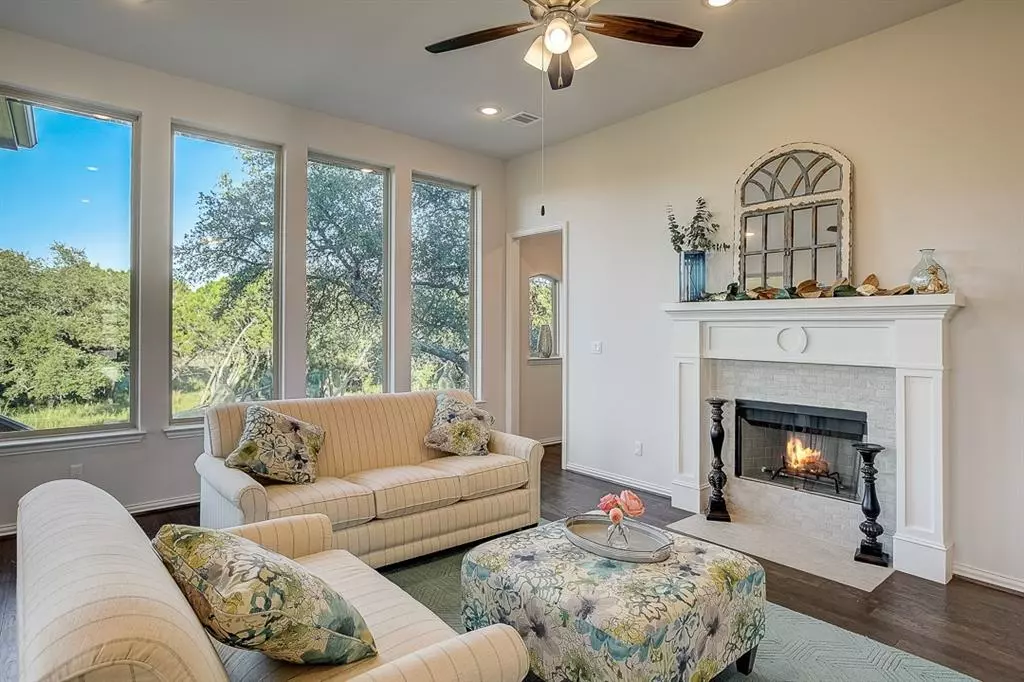$875,000
For more information regarding the value of a property, please contact us for a free consultation.
12592 Mesa Verde DR Austin, TX 78737
4 Beds
4 Baths
3,051 SqFt
Key Details
Property Type Single Family Home
Sub Type Single Family Residence
Listing Status Sold
Purchase Type For Sale
Square Footage 3,051 sqft
Price per Sqft $268
Subdivision Belterra Sec 21-1
MLS Listing ID 7022314
Sold Date 12/19/22
Style 1st Floor Entry
Bedrooms 4
Full Baths 3
Half Baths 1
HOA Fees $41
Originating Board actris
Year Built 2018
Tax Year 2021
Lot Size 0.270 Acres
Lot Dimensions 70x160
Property Description
This greenbelt backed beauty, in highly sought after Belterra, is the epitome of impeccable style and sophistication. The thoughtfully designed floor plan will accommodate all that life throws at you with 4 bedrooms, 3.5 baths, 2 dining areas, a media room, AND an office. Breathtaking views from floor to ceiling windows spread out before you as you enter into the open concept living, kitchen, and dining areas. There is no better place to decompress at the end of each day than in the beautiful living space, bathed in dreamy natural light and featuring wood flooring, neutral toned walls, and a romantic gas log fireplace. Designed for the serious chef and frequent entertainer, the designer kitchen is not only beautiful but extremely functional. White shaker cabinetry, granite countertops, tile backsplash, an oversized center island, and designer lighting; absolute perfection. Enjoy whipping up your favorite dishes with the help of a stainless steel gas cooktop, built-in oven, and microwave. Wine aficionados, you will fall head over heels for the beautiful wine nook with a sink, built-in shelving, cabinetry, and a wine fridge. Escape to the quiet tranquility of the private owner's suite, with an oversized bay window that looks out over the private backyard and greenbelt, ensuring a serene start to your day. The luxurious ensuite bath inspires relaxation with dual vanities, a makeup vanity, soaking tub, and an incredible walk-in shower. You will love the opportunity to personalize the 3 guest bedrooms to match the personality of its occupant. Sitting on an oversized, .27 acre corner lot, this home offers an abundant amount of space to create your dream backyard. Located towards the back of Belterra, this home offers a quiet position, but is still within just a few minutes of Belterra Village and 290. With highly rated DSISD schools, shops, dining and amazing community amenities within easy reach, this is the ideal place to call home.
Location
State TX
County Hays
Rooms
Main Level Bedrooms 4
Interior
Interior Features Breakfast Bar, Ceiling Fan(s), High Ceilings, Chandelier, Granite Counters, Double Vanity, Electric Dryer Hookup, Kitchen Island, Multiple Dining Areas, Multiple Living Areas, No Interior Steps, Open Floorplan, Pantry, Primary Bedroom on Main, Recessed Lighting, Soaking Tub, Walk-In Closet(s), Washer Hookup, Wet Bar, Wired for Sound
Heating Central
Cooling Central Air
Flooring Carpet, Tile, Wood
Fireplaces Number 1
Fireplaces Type Living Room, Wood Burning
Fireplace Y
Appliance Built-In Oven(s), Dishwasher, Disposal, Gas Cooktop, Microwave, Self Cleaning Oven, Stainless Steel Appliance(s), Water Heater, Wine Refrigerator
Exterior
Exterior Feature Exterior Steps, Private Yard
Garage Spaces 4.0
Fence Fenced, Wood, Wrought Iron
Pool None
Community Features Clubhouse, Cluster Mailbox, Common Grounds, Kitchen Facilities, Playground, Pool, Sport Court(s)/Facility, Underground Utilities, Walk/Bike/Hike/Jog Trail(s
Utilities Available Electricity Available, Phone Connected, Underground Utilities
Waterfront Description None
View Hill Country, Park/Greenbelt, Trees/Woods
Roof Type Composition
Accessibility None
Porch Covered, Patio
Total Parking Spaces 6
Private Pool No
Building
Lot Description Back to Park/Greenbelt, Corner Lot, Landscaped, Sprinkler - Automatic, Views
Faces West
Foundation Slab
Sewer MUD
Water MUD
Level or Stories One
Structure Type Brick Veneer, Masonry – All Sides
New Construction No
Schools
Elementary Schools Rooster Springs
Middle Schools Sycamore Springs
High Schools Dripping Springs
Others
HOA Fee Include Common Area Maintenance
Restrictions Deed Restrictions
Ownership Fee-Simple
Acceptable Financing Cash, Conventional, VA Loan
Tax Rate 2.6477
Listing Terms Cash, Conventional, VA Loan
Special Listing Condition Standard
Read Less
Want to know what your home might be worth? Contact us for a FREE valuation!

Our team is ready to help you sell your home for the highest possible price ASAP
Bought with eXp Realty, LLC

