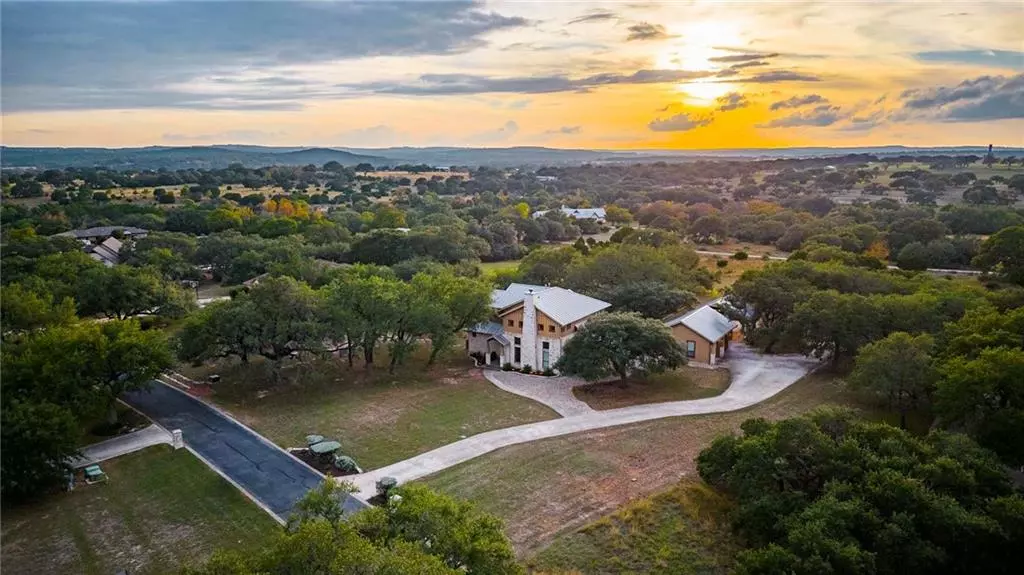$980,000
For more information regarding the value of a property, please contact us for a free consultation.
208 Madera WAY Dripping Springs, TX 78620
4 Beds
3 Baths
3,011 SqFt
Key Details
Property Type Single Family Home
Sub Type Single Family Residence
Listing Status Sold
Purchase Type For Sale
Square Footage 3,011 sqft
Price per Sqft $312
Subdivision Dos Lagos
MLS Listing ID 6028605
Sold Date 01/11/23
Style 1st Floor Entry
Bedrooms 4
Full Baths 2
Half Baths 1
HOA Fees $55/mo
Originating Board actris
Year Built 2006
Tax Year 2022
Lot Size 1.900 Acres
Lot Dimensions 82764
Property Description
Welcome to 208 Madera Way - a custom transitional farmhouse that is situated on 1.9 acres in the quiet, gated neighborhood of Dos Lagos. This lovely home has an optimal floor plan, made extra inviting with original hardwood floors throughout and filled with natural light from the abundance of windows.
You can easily entertain in the oversized family room with soaring ceilings anchored by the grand fireplace or in the gourmet kitchen. The primary bedroom is tucked away on the lower level and includes a walk-in shower, separate bath, and two walk-in closets. Upper level includes 3 additional bedrooms, a full bath, and custom built-in storage. Additional coveted features include a detached 2- car garage with installed Tesla car chargers, additional carport, metal roofing on home, and private water well.
Unwind at the end of the day with a glass of wine on the brand new deck while the sun sets behind the numerous oak trees that adorn the sprawling backyard. Just 5 minutes away from downtown Dripping Springs, shopping, restaurants, and exemplary rated schools. Don’t miss out on this beauty! Welcome Home!
Location
State TX
County Hays
Rooms
Main Level Bedrooms 1
Interior
Interior Features Breakfast Bar, High Ceilings, Tray Ceiling(s), Granite Counters, Multiple Dining Areas, Primary Bedroom on Main, Walk-In Closet(s), See Remarks
Heating Central
Cooling Central Air
Flooring Tile, Wood
Fireplaces Number 1
Fireplaces Type Gas Log, Living Room, Wood Burning
Fireplace Y
Appliance Built-In Oven(s), Dishwasher, Down Draft, Microwave, Refrigerator, Vented Exhaust Fan
Exterior
Exterior Feature Private Yard
Garage Spaces 2.0
Fence Back Yard, See Remarks
Pool None
Community Features Common Grounds, Gated
Utilities Available Electricity Available, Propane
Waterfront Description None
View Hill Country
Roof Type Metal
Accessibility None
Porch Covered, Patio
Total Parking Spaces 6
Private Pool No
Building
Lot Description Level, Trees-Large (Over 40 Ft)
Faces East
Foundation Slab
Sewer Septic Tank
Water Well
Level or Stories Two
Structure Type HardiPlank Type,Stone Veneer
New Construction No
Schools
Elementary Schools Walnut Springs
Middle Schools Dripping Springs Middle
High Schools Dripping Springs
School District Dripping Springs Isd
Others
HOA Fee Include Common Area Maintenance,Landscaping
Restrictions Deed Restrictions
Ownership Fee-Simple
Acceptable Financing Cash, Conventional, VA Loan
Tax Rate 1.87
Listing Terms Cash, Conventional, VA Loan
Special Listing Condition Standard
Read Less
Want to know what your home might be worth? Contact us for a FREE valuation!

Our team is ready to help you sell your home for the highest possible price ASAP
Bought with Redfin Corporation


