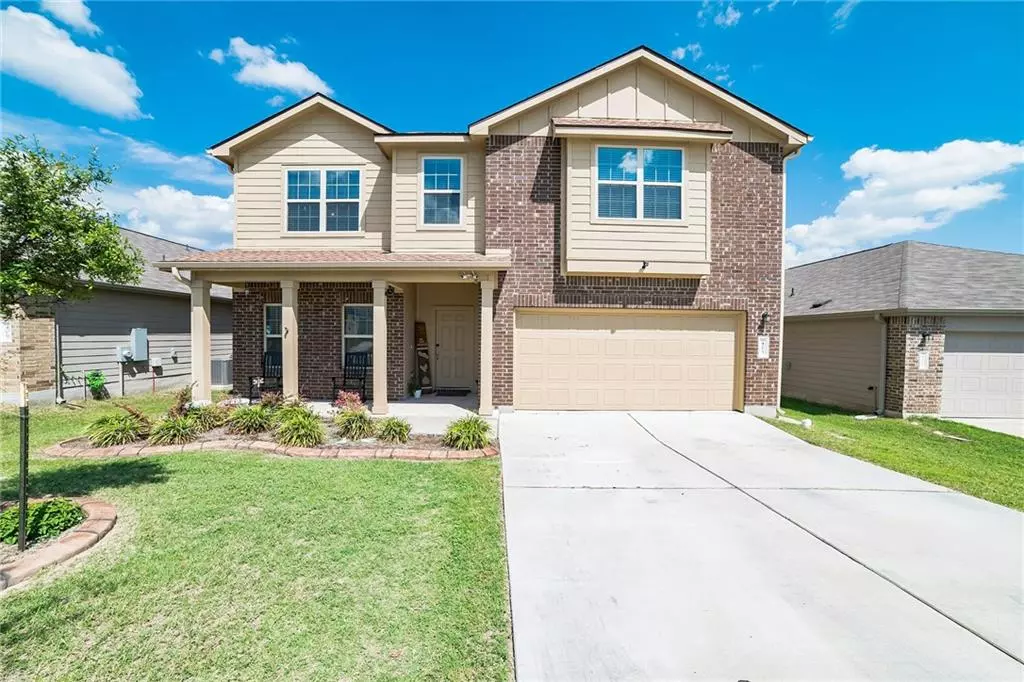$399,999
For more information regarding the value of a property, please contact us for a free consultation.
413 Druse LN Jarrell, TX 76537
5 Beds
3 Baths
3,116 SqFt
Key Details
Property Type Single Family Home
Sub Type Single Family Residence
Listing Status Sold
Purchase Type For Sale
Square Footage 3,116 sqft
Price per Sqft $129
Subdivision Sonterra
MLS Listing ID 5495104
Sold Date 01/10/23
Style 1st Floor Entry
Bedrooms 5
Full Baths 3
HOA Fees $25/mo
Originating Board actris
Year Built 2017
Annual Tax Amount $7,770
Tax Year 2022
Lot Size 5,728 Sqft
Property Description
Beautiful 2 story home nestled in the rapidly growing Sonterra community in Jarrell! Well maintained home consist of 5 bedrooms, 3 bathrooms, a media room and 3,116 square feet! Open concept family room that flows through to dining room and kitchen! Ample countertop space and cabinets are a couple of the wonderful features of this kitchen, which also has granite counters, dark wood finished cabinets, center island with bar seating, stainless steel appliances and a pantry. The primary bedroom is conveniently located on the main level and an ensuite with a dual vanity, separate walk in shower, relaxing soaking tub and a large walk in closet. In law suite located on main floor as well! Covered back patio with exterior stairs that leads down to a nice size yard! Additional living area upstairs! Oversized media room! So many wonderful features in this home. As a resident in the Sonterra Community, you will have access to lifestyle amenities including, club house, swimming pool, playground and walking trails. Convenient to I-35! Motivated Seller! Don't miss this opportunity!
Location
State TX
County Williamson
Rooms
Main Level Bedrooms 2
Interior
Interior Features Ceiling Fan(s), Granite Counters, Electric Dryer Hookup, Eat-in Kitchen, Interior Steps, Kitchen Island, Multiple Living Areas, Open Floorplan, Pantry, Primary Bedroom on Main, Recessed Lighting, Soaking Tub, Walk-In Closet(s), Washer Hookup
Heating Central
Cooling Ceiling Fan(s), Central Air
Flooring Carpet, Tile
Fireplaces Type None
Fireplace Y
Appliance Dishwasher, Disposal, Electric Cooktop, Microwave, Free-Standing Electric Oven, Self Cleaning Oven, Stainless Steel Appliance(s), Electric Water Heater, Water Softener Owned
Exterior
Exterior Feature Exterior Steps
Garage Spaces 2.0
Fence Back Yard, Fenced, Full, Privacy, Wood
Pool None
Community Features Clubhouse, Cluster Mailbox, Park, Playground, Pool, Street Lights
Utilities Available Cable Available, Electricity Available, Phone Available, Sewer Available, Water Available
Waterfront Description None
View None
Roof Type Shingle
Accessibility None
Porch Covered, Rear Porch
Total Parking Spaces 2
Private Pool No
Building
Lot Description Back Yard, Curbs, Few Trees, Front Yard, Landscaped, Level, Sprinkler - Automatic, Trees-Medium (20 Ft - 40 Ft)
Faces East
Foundation Slab
Sewer MUD
Water MUD
Level or Stories Two
Structure Type Brick, Vinyl Siding
New Construction No
Schools
Elementary Schools Jarrell
Middle Schools Jarrell
High Schools Jarrell
Others
HOA Fee Include Common Area Maintenance
Restrictions None
Ownership Fee-Simple
Acceptable Financing Cash, Conventional, FHA, VA Loan
Tax Rate 2.845
Listing Terms Cash, Conventional, FHA, VA Loan
Special Listing Condition Standard
Read Less
Want to know what your home might be worth? Contact us for a FREE valuation!

Our team is ready to help you sell your home for the highest possible price ASAP
Bought with eXp Realty, LLC


