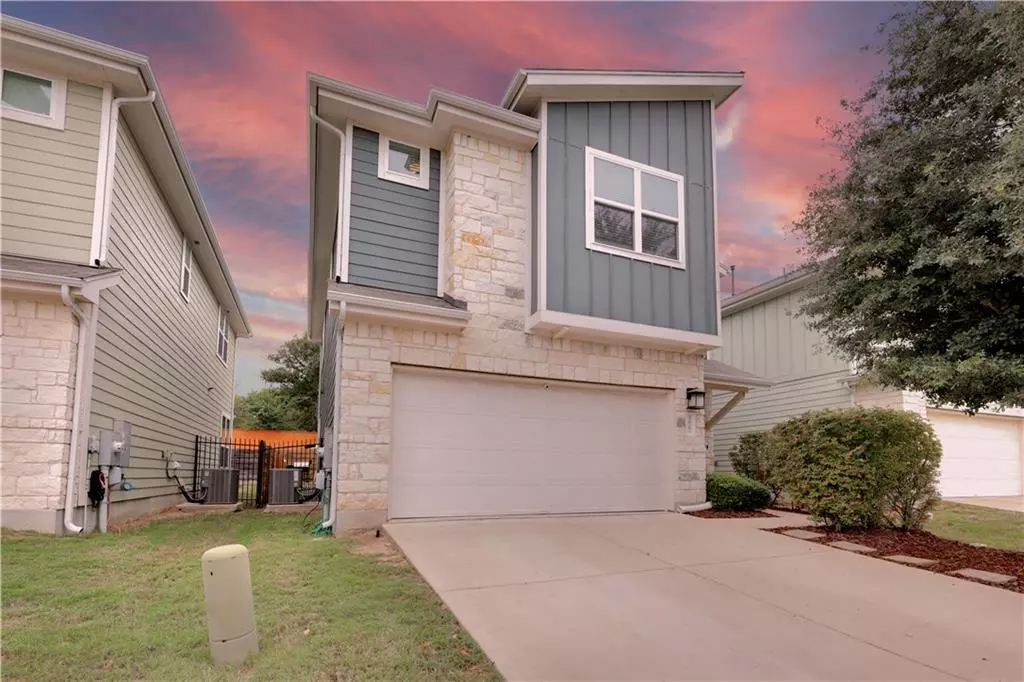$660,000
For more information regarding the value of a property, please contact us for a free consultation.
5807 Swayden LN Austin, TX 78745
3 Beds
3 Baths
2,035 SqFt
Key Details
Property Type Single Family Home
Sub Type Single Family Residence
Listing Status Sold
Purchase Type For Sale
Square Footage 2,035 sqft
Price per Sqft $314
Subdivision Stassney Lane Condo Amd
MLS Listing ID 5876595
Sold Date 01/17/23
Style Multi-level Floor Plan
Bedrooms 3
Full Baths 2
Half Baths 1
HOA Fees $150/mo
Originating Board actris
Year Built 2015
Tax Year 2021
Lot Size 7,797 Sqft
Property Description
Welcome to one of the best locations in the Heart of South Austin! This perfectly move in ready home in hot South Austin is minutes to Downtown. The gated Stassney Lane community has charming craftsman style homes in a quiet, private, and secure neighborhood. Inside, the light hardwood floors throughout the home (no carpet) and white walls combined with the natural light pouring in the many large windows make this 2-story home feel bright and airy. The open floor plan on the 1st floor combines dining, kitchen and living (with 2 story ceilings!). You will find a large walk-in pantry, half bath, and a separate laundry room. The first-floor suite has a large bathroom with a double vanity and a walk-in closet. Upstairs, there are 2 bedrooms, 1 full bath and an open loft. When you step outside to the private backyard (no neighbors out the back), you will find a large, crushed limestone and wood deck that is the perfect space for entertaining. Large oak trees and two large umbrellas provide plenty of shade. HOA maintains the front and back yards, sprinkler systems, shared green spaces, and security gate. Wired with CAT-6 ethernet, two Nest thermostats and Unifi doorbell system, this home makes a stellar first impression due to its prime location and unbeatable proximity to downtown, tons of iconic local shops, and restaurants.
Location
State TX
County Travis
Interior
Interior Features High Ceilings, Granite Counters
Heating None
Cooling Ceiling Fan(s), Central Air, Electric
Flooring Carpet, Tile, Wood
Fireplace Y
Appliance Dishwasher, Disposal, Dryer, Gas Range, Microwave, Refrigerator, Washer
Exterior
Exterior Feature Private Yard
Garage Spaces 2.0
Fence Back Yard
Pool None
Community Features Cluster Mailbox, Gated
Utilities Available Cable Available, Electricity Available, High Speed Internet, Natural Gas Available, Water Available
Waterfront Description None
View Neighborhood
Roof Type Composition
Accessibility None
Porch None
Total Parking Spaces 4
Private Pool No
Building
Lot Description Back Yard, Front Yard, Sprinkler - Automatic
Faces Southwest
Foundation Slab
Sewer Public Sewer
Water Public
Level or Stories Two
Structure Type HardiPlank Type, Stone
New Construction No
Schools
Elementary Schools Odom
Middle Schools Bedichek
High Schools Crockett
Others
HOA Fee Include Common Area Maintenance
Restrictions None
Ownership Common
Acceptable Financing Cash, Conventional, FHA, VA Loan
Tax Rate 2.1766
Listing Terms Cash, Conventional, FHA, VA Loan
Special Listing Condition Standard
Read Less
Want to know what your home might be worth? Contact us for a FREE valuation!

Our team is ready to help you sell your home for the highest possible price ASAP
Bought with Moreland Properties


