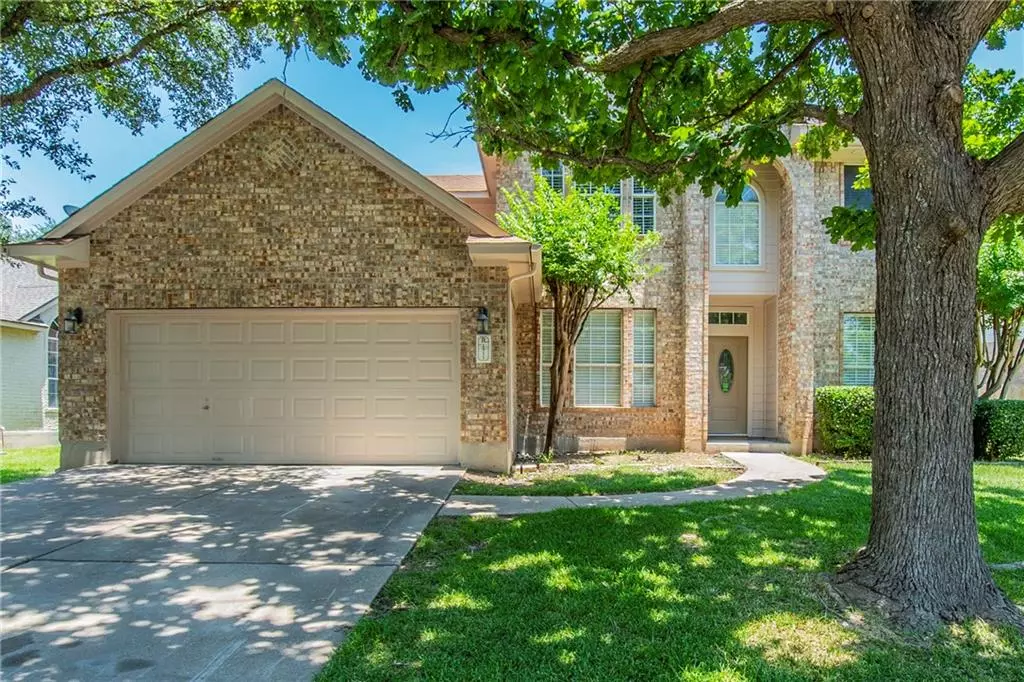$600,000
For more information regarding the value of a property, please contact us for a free consultation.
1511 Laurel Oak LOOP Round Rock, TX 78665
4 Beds
3 Baths
2,779 SqFt
Key Details
Property Type Single Family Home
Sub Type Single Family Residence
Listing Status Sold
Purchase Type For Sale
Square Footage 2,779 sqft
Price per Sqft $205
Subdivision Forest Ridge Ph 04
MLS Listing ID 5481372
Sold Date 01/20/23
Bedrooms 4
Full Baths 2
Half Baths 1
HOA Fees $51/mo
Originating Board actris
Year Built 1999
Tax Year 2022
Lot Size 8,407 Sqft
Property Description
A rare find in the coveted Forest Ridge neighborhood! Awesome beautiful updates recently completed. The inside of the home is breathtaking with soaring ceilings, a perfectly chosen wall color and gorgeous flooring. A few of the upgrades include fresh paint, light fixtures, quartz counter tops, ceiling fans, tile flooring and fresh carpet on the second floor. The kitchen has updated stainless appliances and a fantastic gas stove top with stone back splash. Don't miss the incredible remake of the master bathroom. This bathroom is a one-of-a-kind show-stopper with a gorgeous walk in shower and large walk in closet. The upstairs large game room is ready for entertaining! The completely remodeled upstairs bathroom is freshly painted and convenient to both bedrooms. This home has a recently installed water heater and HVAC. Come be the first to live in this beautiful home since all the makeovers!
Location
State TX
County Williamson
Rooms
Main Level Bedrooms 1
Interior
Interior Features Ceiling Fan(s), Quartz Counters, Double Vanity, Primary Bedroom on Main
Heating Central
Cooling Central Air
Flooring Tile, Vinyl
Fireplaces Number 1
Fireplaces Type Family Room, Gas
Fireplace Y
Appliance Dishwasher, Stainless Steel Appliance(s)
Exterior
Exterior Feature Private Yard
Garage Spaces 2.0
Fence Back Yard
Pool None
Community Features None
Utilities Available Electricity Connected, Sewer Connected, Water Connected
Waterfront Description None
View None
Roof Type Composition
Accessibility None
Porch None
Total Parking Spaces 2
Private Pool No
Building
Lot Description Sprinkler - Automatic
Faces West
Foundation Slab
Sewer Public Sewer
Water Public
Level or Stories Two
Structure Type Masonry – Partial
New Construction No
Schools
Elementary Schools Blackland Prairie
Middle Schools Ridgeview
High Schools Cedar Ridge
Others
HOA Fee Include See Remarks
Restrictions City Restrictions
Ownership Fee-Simple
Acceptable Financing Cash, Conventional
Tax Rate 2.09375
Listing Terms Cash, Conventional
Special Listing Condition Standard
Read Less
Want to know what your home might be worth? Contact us for a FREE valuation!

Our team is ready to help you sell your home for the highest possible price ASAP
Bought with Spyglass Realty


