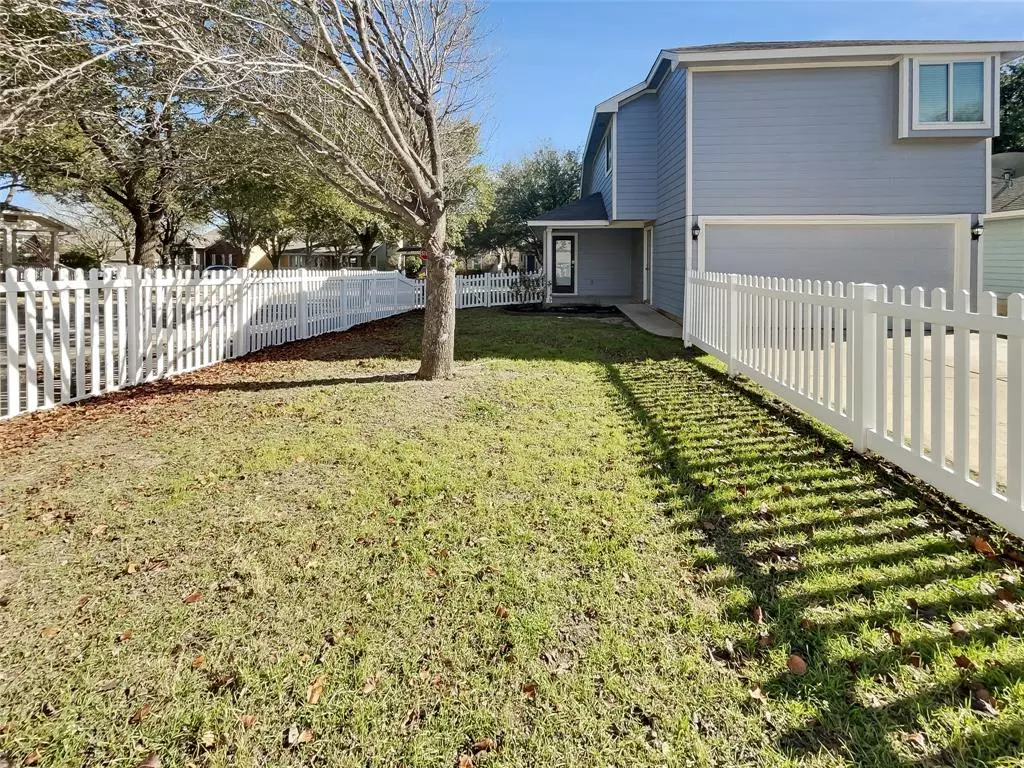$350,000
For more information regarding the value of a property, please contact us for a free consultation.
335 Strawn Kyle, TX 78640
3 Beds
3 Baths
1,738 SqFt
Key Details
Property Type Single Family Home
Sub Type Single Family Residence
Listing Status Sold
Purchase Type For Sale
Square Footage 1,738 sqft
Price per Sqft $201
Subdivision Plum Creek Ph 1 Sec 2C
MLS Listing ID 3669737
Sold Date 02/09/23
Bedrooms 3
Full Baths 2
Half Baths 1
HOA Fees $57/qua
Originating Board actris
Year Built 2002
Annual Tax Amount $6,257
Tax Year 2021
Lot Size 4,878 Sqft
Property Description
Back on the market after completing updates to the bathroom and kitchen, which now boast refinished cabinets, stone counters, stainless steel appliances, and upgraded vanities in the baths! Terrific 3 bedroom and 2 bath home with a 2 car garage. Enjoy preparing meals in this impressive kitchen equipped with ample cabinets and generous counter space. Step inside this beautiful interior with wood floors throughout, plenty of natural light, and neutral palette. The main bedroom boasts a private ensuite with dual sinks and walk-in closet. Other bedrooms offer plush carpet, ceiling fans, and sizable closets. Relax with your favorite drink in the fenced in backyard. Hurry, this won’t last long!
Location
State TX
County Hays
Interior
Interior Features None
Heating Natural Gas
Cooling Central Air
Flooring Carpet, Wood
Fireplaces Type None
Fireplace Y
Appliance Dishwasher, Microwave, Range
Exterior
Exterior Feature None
Garage Spaces 2.0
Fence Back Yard, Wood
Pool None
Community Features Pool, Walk/Bike/Hike/Jog Trail(s
Utilities Available Electricity Available
Waterfront Description None
View None
Roof Type Asphalt
Accessibility None
Porch Covered, Patio, Porch
Total Parking Spaces 2
Private Pool No
Building
Lot Description None
Faces Southeast
Foundation Slab
Sewer Public Sewer
Water Public
Level or Stories Two
Structure Type Masonry – Partial, Wood Siding
New Construction No
Schools
Elementary Schools Laura B Negley
Middle Schools R C Barton
High Schools Jack C Hays
Others
HOA Fee Include Common Area Maintenance
Restrictions None
Ownership Fee-Simple
Acceptable Financing Cash, Conventional, FHA, VA Loan
Tax Rate 2.5589
Listing Terms Cash, Conventional, FHA, VA Loan
Special Listing Condition Standard
Read Less
Want to know what your home might be worth? Contact us for a FREE valuation!

Our team is ready to help you sell your home for the highest possible price ASAP
Bought with Realty Austin


