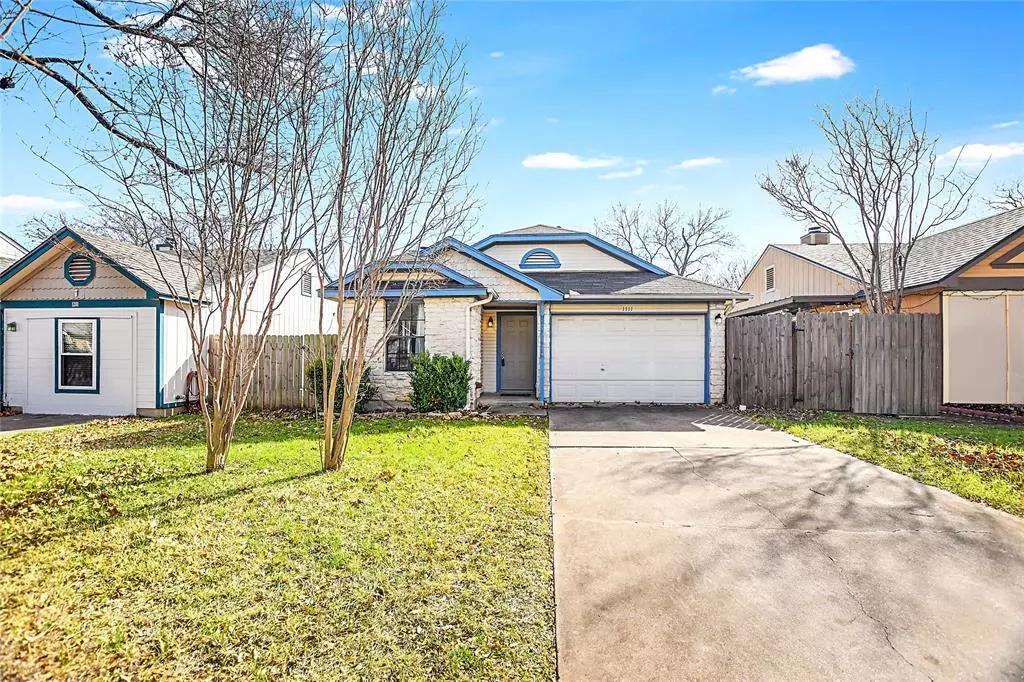$264,000
For more information regarding the value of a property, please contact us for a free consultation.
1111 Green Valley CV Round Rock, TX 78664
2 Beds
1 Bath
786 SqFt
Key Details
Property Type Single Family Home
Sub Type Single Family Residence
Listing Status Sold
Purchase Type For Sale
Square Footage 786 sqft
Price per Sqft $343
Subdivision Greenslopes At Lakecreek Sec 07
MLS Listing ID 1867421
Sold Date 02/21/23
Style 1st Floor Entry,Single level Floor Plan
Bedrooms 2
Full Baths 1
Originating Board actris
Year Built 1985
Tax Year 2022
Lot Size 5,227 Sqft
Lot Dimensions 45 x 115
Property Description
Charming 2 Bedroom, 1 Bath Home For Sale in Round Rock East! Don't let the square footage fool you- this feels spacious with the wide-open floor plan, gleaming wood floors, vaulted Living room ceiling and bright natural light throughout. No carpet in this home- Wood floors in main living areas and tile in the Kitchen and Bathroom. Adorable Kitchen features white Cabinets, new Farm Sink, track lighting, Gas range, Refrigerator Conveys and Dishwasher was replaced in 2021! The living room is in the heart of the home with an updated fireplace surround and a natural beam mantel. The main bedroom features a walk-in closet. Bathroom has been updated with a quartz countertop Vanity and on-trend round mirror. Second Bedroom has a nice-sized closet, Ceiling Fans in every room. Enter your spacious backyard through the side-patio just off of the living room. Fenced backyard with room to roam and a Storage Shed. 1-Car garage with storage and washer/dryer convey. You can't beat this location- 5 minutes to La Frontera & Louis Henna shopping, restaurants, entertainment. 10 minutes to Kalahari Resort, 2 miles to Dell Technologies Round Rock Campus. Close to the new Apple Campus. Easy Access to major I-35 and 45 Toll Road. 17 minutes to The Domain & Q2 Stadium. 20 miles to Downtown ATX. No HOA, LOW 1.89% Tax Rate!!
Location
State TX
County Williamson
Rooms
Main Level Bedrooms 2
Interior
Interior Features Ceiling Fan(s), Vaulted Ceiling(s), Laminate Counters, Quartz Counters, Electric Dryer Hookup, Eat-in Kitchen, Entrance Foyer, High Speed Internet, Open Floorplan, Primary Bedroom on Main, Track Lighting, Walk-In Closet(s), Washer Hookup
Heating Central, Natural Gas
Cooling Ceiling Fan(s), Central Air
Flooring Tile, Wood
Fireplaces Number 1
Fireplaces Type Family Room, Living Room, Wood Burning
Fireplace Y
Appliance Dishwasher, Disposal, Dryer, Gas Cooktop, Gas Range, Microwave, Oven, Free-Standing Gas Oven, Free-Standing Gas Range, Refrigerator, Free-Standing Refrigerator, Washer, Washer/Dryer, Water Heater
Exterior
Exterior Feature Gutters Partial, No Exterior Steps, Private Yard
Garage Spaces 1.0
Fence Fenced, Privacy, Wood
Pool None
Community Features None
Utilities Available Electricity Connected, High Speed Internet, Natural Gas Connected, Sewer Connected, Water Connected
Waterfront Description None
View Neighborhood
Roof Type Composition, Shingle
Accessibility None
Porch Patio, Porch, Side Porch
Total Parking Spaces 1
Private Pool No
Building
Lot Description Back Yard, Cul-De-Sac, Curbs, Front Yard, Level, Trees-Large (Over 40 Ft), Trees-Moderate
Faces South
Foundation Slab
Sewer Public Sewer
Water Public
Level or Stories One
Structure Type Masonry – Partial, Stone
New Construction No
Schools
Elementary Schools Xenia Voigt
Middle Schools Cd Fulkes
High Schools Round Rock
Others
Restrictions Deed Restrictions
Ownership Fee-Simple
Acceptable Financing Cash, Conventional, FHA, VA Loan
Tax Rate 1.8964
Listing Terms Cash, Conventional, FHA, VA Loan
Special Listing Condition Standard
Read Less
Want to know what your home might be worth? Contact us for a FREE valuation!

Our team is ready to help you sell your home for the highest possible price ASAP
Bought with Keller Williams Realty


