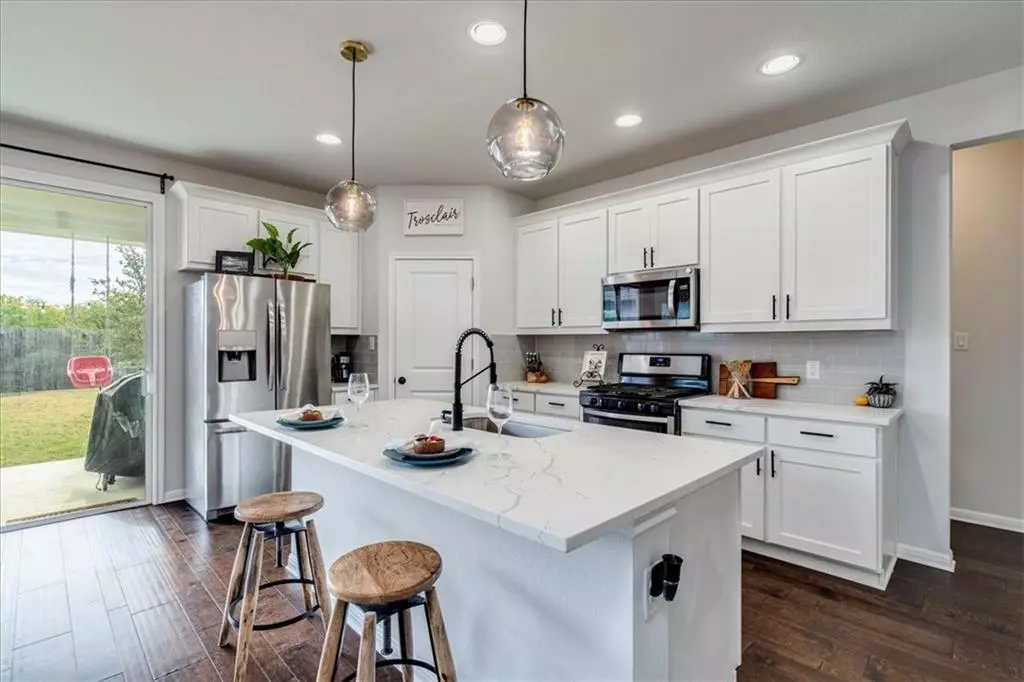$379,998
For more information regarding the value of a property, please contact us for a free consultation.
309 Lacey Oak LOOP San Marcos, TX 78666
3 Beds
2 Baths
1,825 SqFt
Key Details
Property Type Single Family Home
Sub Type Single Family Residence
Listing Status Sold
Purchase Type For Sale
Square Footage 1,825 sqft
Price per Sqft $197
Subdivision Blanco Vista Tr A
MLS Listing ID 9838262
Sold Date 02/27/23
Style 1st Floor Entry
Bedrooms 3
Full Baths 2
HOA Fees $35/qua
Originating Board actris
Year Built 2019
Annual Tax Amount $7,661
Tax Year 2022
Lot Size 6,834 Sqft
Property Description
Reduced by $50K since listed! Rates. Great Time to buy! Charm and Elegance radiate through this perfectly planned 3-bedroom 2 bathroom with an office/guest room. The current owner is somewhat of a carpenter so custom touches can be found in just about every room. including the office with a stylish Queen size murphy bed and custom barn door entry. The impressive open concept offers equally impressive views through the massive glass sliding doors to the spacious back yard retreat and the custom ship lab fireplace wall bringing the warmth and comfort of these spaces to a level never experienced by your builder's basic home. No neighbor behind with an eight-foot fence, an oversized master with both, an oversized master bath and walk in closet something for everyone! Don't even get me started on the entertainer's kitchen with stunning Carrera like Quartz Counter tops! This home sits a short walk from the elementary school, playground, pond and Five Mile Damn Park and Soccer fields too! No Neighbors behind and an 8-foot privacy fence combined with a massive, covered patio make this lot and home even more unique. Must see to believe! Sellers are willing to aid you in affording to buy now, so don't let this one pass you by! Please ask about free refi programs that allow you to refi when rates drop, but to buy and occupy now at market rates!
Location
State TX
County Hays
Rooms
Main Level Bedrooms 3
Interior
Interior Features Breakfast Bar, Built-in Features, Ceiling Fan(s), High Ceilings, Quartz Counters, Double Vanity, Gas Dryer Hookup, Eat-in Kitchen, Kitchen Island, Low Flow Plumbing Fixtures, Multiple Dining Areas, Murphy Bed, Natural Woodwork, Open Floorplan, Pantry, Primary Bedroom on Main, Recessed Lighting, Walk-In Closet(s), See Remarks
Heating Central, Fireplace Insert
Cooling Ceiling Fan(s), Central Air
Flooring Wood
Fireplaces Number 1
Fireplaces Type Electric, Living Room
Fireplace Y
Appliance Dishwasher, Disposal, ENERGY STAR Qualified Appliances, Gas Range, Microwave, Free-Standing Gas Oven, Electric Water Heater, Water Softener Owned, See Remarks
Exterior
Exterior Feature Gutters Partial, Lighting, Private Yard
Garage Spaces 2.0
Fence Partial, Privacy
Pool None
Community Features Cluster Mailbox, Common Grounds, Curbs, Electronic Payments, Fishing, High Speed Internet, Picnic Area, Planned Social Activities, Playground, Pool, Sidewalks, Underground Utilities
Utilities Available Cable Available, Electricity Connected, High Speed Internet, Natural Gas Connected, Phone Available, Sewer Connected, Underground Utilities, Water Connected
Waterfront Description See Remarks
View Skyline, Trees/Woods
Roof Type Composition, Shingle
Accessibility None
Porch Covered, Front Porch, Patio
Total Parking Spaces 4
Private Pool No
Building
Lot Description Back Yard, Curbs, Private, Sprinkler - Rain Sensor, Trees-Small (Under 20 Ft), Trees-Sparse, Views, See Remarks
Faces West
Foundation Slab
Sewer Public Sewer
Water Public
Level or Stories One
Structure Type Asphalt, HardiPlank Type, Masonry – Partial
New Construction No
Schools
Elementary Schools Blanco Vista Elem
Middle Schools Laura B Wallace
High Schools Jack C Hays
Others
HOA Fee Include Common Area Maintenance
Restrictions Covenant,Deed Restrictions,Zoning
Ownership Fee-Simple
Acceptable Financing Cash, Conventional, 1031 Exchange, FHA, VA Loan
Tax Rate 2.61
Listing Terms Cash, Conventional, 1031 Exchange, FHA, VA Loan
Special Listing Condition Standard
Read Less
Want to know what your home might be worth? Contact us for a FREE valuation!

Our team is ready to help you sell your home for the highest possible price ASAP
Bought with Spyglass Realty


