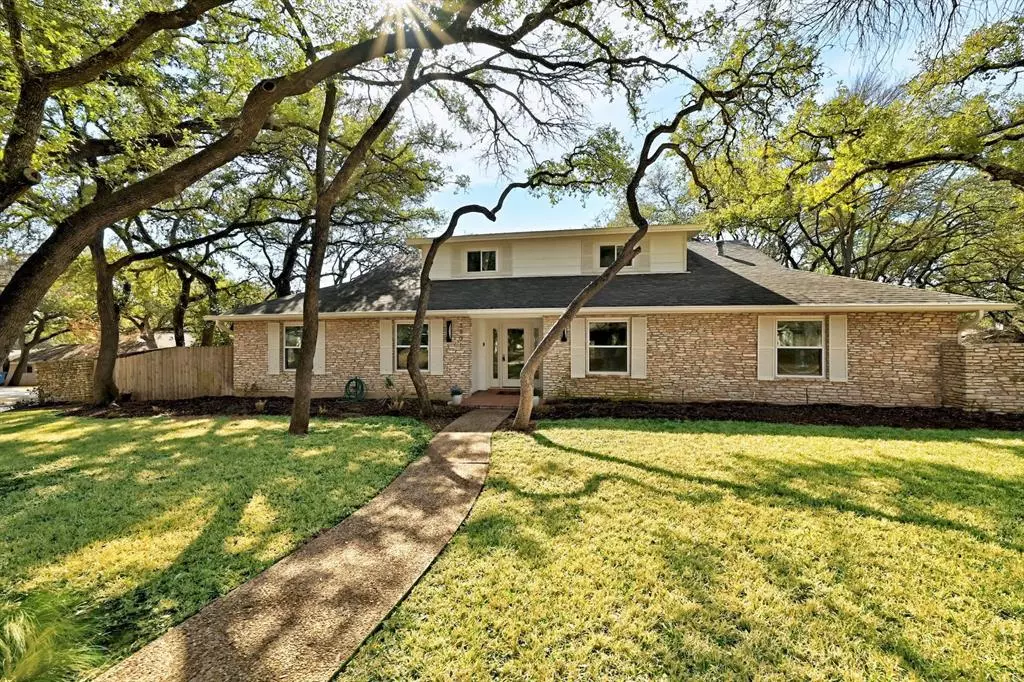$1,499,500
For more information regarding the value of a property, please contact us for a free consultation.
3901 Pebble PATH Austin, TX 78731
4 Beds
3 Baths
3,123 SqFt
Key Details
Property Type Single Family Home
Sub Type Single Family Residence
Listing Status Sold
Purchase Type For Sale
Square Footage 3,123 sqft
Price per Sqft $424
Subdivision Northwest Hills Northwest Oaks
MLS Listing ID 6404667
Sold Date 02/27/23
Bedrooms 4
Full Baths 3
Originating Board actris
Year Built 1975
Annual Tax Amount $22,571
Tax Year 2022
Lot Size 0.358 Acres
Property Description
Incredible 3,221 sq.ft. 4-bedroom, 3 full-bathroom home set on a sprawling 1/3+ acre corner lot that is blanketed in beautiful, meticulously cared for, mature trees. Upon entry you will experience open-concept living in this stunning two-story home, hosting luxurious vaulted ceilings, recessed can lighting and a contemporary tile-covered fireplace. The beautiful chef’s kitchen is adorned with marble countertops, tile floors, and stainless steel appliances. You will love the optional space found throughout this home, along with the large outdoor kitchen that enhances the backyard ambiance. The main level features a private and quiet owner's suite with an ensuite bathroom complete with a sizeable walk-in shower. There are two closets in the primary bedroom, one of which could easily be absorbed to enlarge the original primary bath if desired. The main level also features a large guest room boasting a custom Elfa closet system. The main level features a convenient full bathroom, a quaint study with built-in bookcases that serves as a relaxing reading nook, and an additional family room off the kitchen. Upstairs you will find the remaining two bedrooms and a full bathroom. A large deck extends from the home, creating opportunities for dining and lounging spaces, gardening, a playscape, and plenty of room for a pool! Nestled in the desirable Northwest Hills area, you can expect a short commute to downtown Austin and an array of neighborhood retail, businesses, and dining options along the way. A truly coveted location! You will have endless opportunities to walk/hike/bike with picturesque nature views. Must see this special property!
Location
State TX
County Travis
Rooms
Main Level Bedrooms 2
Interior
Interior Features Built-in Features, Ceiling Fan(s), Vaulted Ceiling(s), Chandelier, Quartz Counters, Electric Dryer Hookup, Interior Steps, Multiple Dining Areas, Multiple Living Areas, Primary Bedroom on Main, Recessed Lighting, Walk-In Closet(s)
Heating Central
Cooling Central Air
Flooring Wood
Fireplaces Number 1
Fireplaces Type Living Room, Wood Burning
Fireplace Y
Appliance Built-In Gas Oven, Built-In Gas Range, Dishwasher, Disposal, Exhaust Fan, Microwave, Water Heater
Exterior
Exterior Feature Gas Grill, Gutters Full, Private Yard
Garage Spaces 2.0
Fence Back Yard, Privacy, Wood
Pool None
Community Features Curbs, See Remarks
Utilities Available Cable Available, Electricity Available, Natural Gas Available
Waterfront Description None
View None
Roof Type Composition, Shingle
Accessibility None
Porch Covered, Deck, Patio
Total Parking Spaces 6
Private Pool No
Building
Lot Description Corner Lot, Front Yard, Level, Sprinkler - Automatic, Trees-Large (Over 40 Ft)
Faces North
Foundation Slab
Sewer Public Sewer
Water Public
Level or Stories Two
Structure Type Masonry – All Sides, Stone
New Construction No
Schools
Elementary Schools Doss (Austin Isd)
Middle Schools Murchison
High Schools Anderson
Others
Restrictions None
Ownership Fee-Simple
Acceptable Financing Cash, Conventional
Tax Rate 2.1767
Listing Terms Cash, Conventional
Special Listing Condition Standard
Read Less
Want to know what your home might be worth? Contact us for a FREE valuation!

Our team is ready to help you sell your home for the highest possible price ASAP
Bought with Douglas Elliman Real Estate


