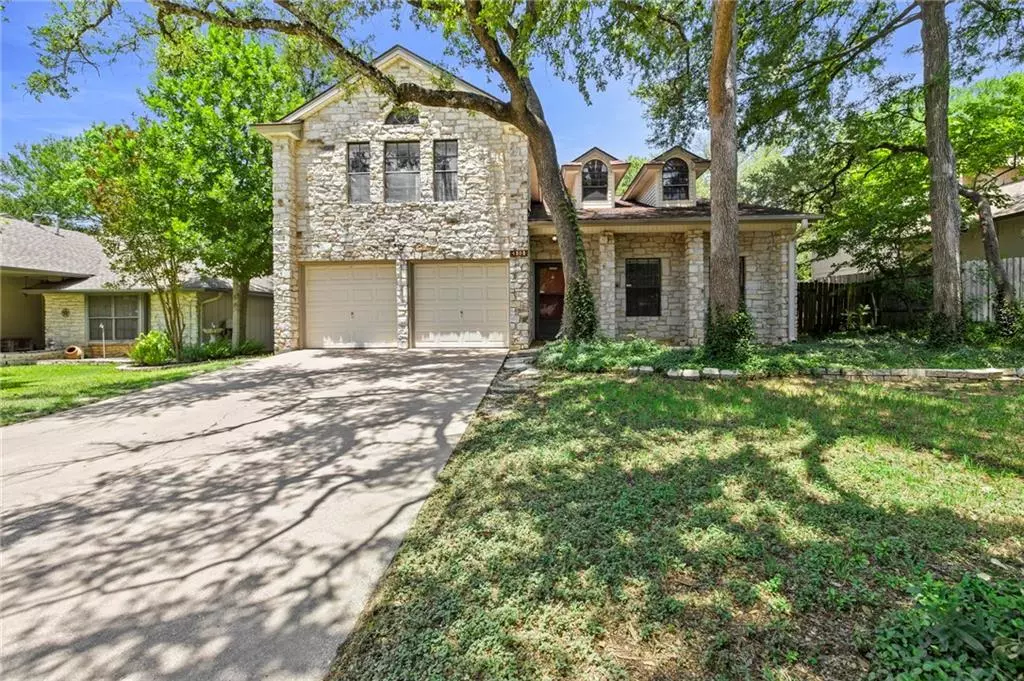$515,000
For more information regarding the value of a property, please contact us for a free consultation.
4505 Sidereal DR Austin, TX 78727
4 Beds
3 Baths
2,343 SqFt
Key Details
Property Type Single Family Home
Sub Type Single Family Residence
Listing Status Sold
Purchase Type For Sale
Square Footage 2,343 sqft
Price per Sqft $193
Subdivision Milwood Sec 10
MLS Listing ID 8148999
Sold Date 03/08/23
Bedrooms 4
Full Baths 2
Half Baths 1
Originating Board actris
Year Built 1984
Annual Tax Amount $8,004
Tax Year 2022
Lot Size 7,797 Sqft
Property Description
Stylish home in Milwood, conveniently located just off of Parmer, with easy access to plenty of North Austin’s offerings, including a quick drive to the Domain, Tech Ridge, Apple, Oracle, and the Austin FC Stadium. Thoughtfully designed homes and charming stonework make up the character of this neighborhood. The high ceilings, stone features, and spacious layout of this 4 Bedroom/ 2.5 Bathroom home give it an understated appeal. This home welcomes you in with a double-height living room. With it’s soaring ceilings, the home invites plenty of light into all spaces of the home, above and below. A secondary living room, located further into the home, offers a cozy alternative with a lovely wood-burning fireplace into a floor-to-ceiling hearth, just perfect for those chilly winter nights. The contemporary cabinets, quartz countertops, and recessed under-cabinet lighting give the room it’s bright appeal, while it’s functional layout, which offers plenty of counter space and a central island, make it a great spot for the home chef to fully utilize. The owner’s suite features an ensuite bathroom with dual vanities and a newly updated walk-in shower. With gorgeous, mature trees surrounding this home on every side, whether you are driving home, relaxing by the fire, nestled in the sunroom just off the backyard, or outside on the wooden deck, a natural view awaits. Recently updated with fresh paint.
Location
State TX
County Travis
Interior
Interior Features Ceiling Fan(s), Recessed Lighting
Heating Central
Cooling Central Air
Flooring Carpet, Tile
Fireplaces Number 1
Fireplaces Type Family Room
Fireplace Y
Appliance Dishwasher, Microwave, Free-Standing Gas Range
Exterior
Exterior Feature Gutters Partial, Private Yard
Garage Spaces 2.0
Fence Privacy, Wood
Pool None
Community Features None
Utilities Available Electricity Connected, Natural Gas Connected, Sewer Connected, Water Connected
Waterfront Description None
View None
Roof Type Composition
Accessibility None
Porch Deck, Front Porch
Total Parking Spaces 2
Private Pool No
Building
Lot Description Level, Trees-Large (Over 40 Ft)
Faces Southeast
Foundation Slab
Sewer Public Sewer
Water Public
Level or Stories Two
Structure Type Masonry – Partial
New Construction No
Schools
Elementary Schools Summitt
Middle Schools Murchison
High Schools Anderson
Others
Restrictions City Restrictions,Deed Restrictions
Ownership Fee-Simple
Acceptable Financing Cash, Conventional, FHA, VA Loan
Tax Rate 2.17668
Listing Terms Cash, Conventional, FHA, VA Loan
Special Listing Condition Standard
Read Less
Want to know what your home might be worth? Contact us for a FREE valuation!

Our team is ready to help you sell your home for the highest possible price ASAP
Bought with Engel & Volkers Austin


