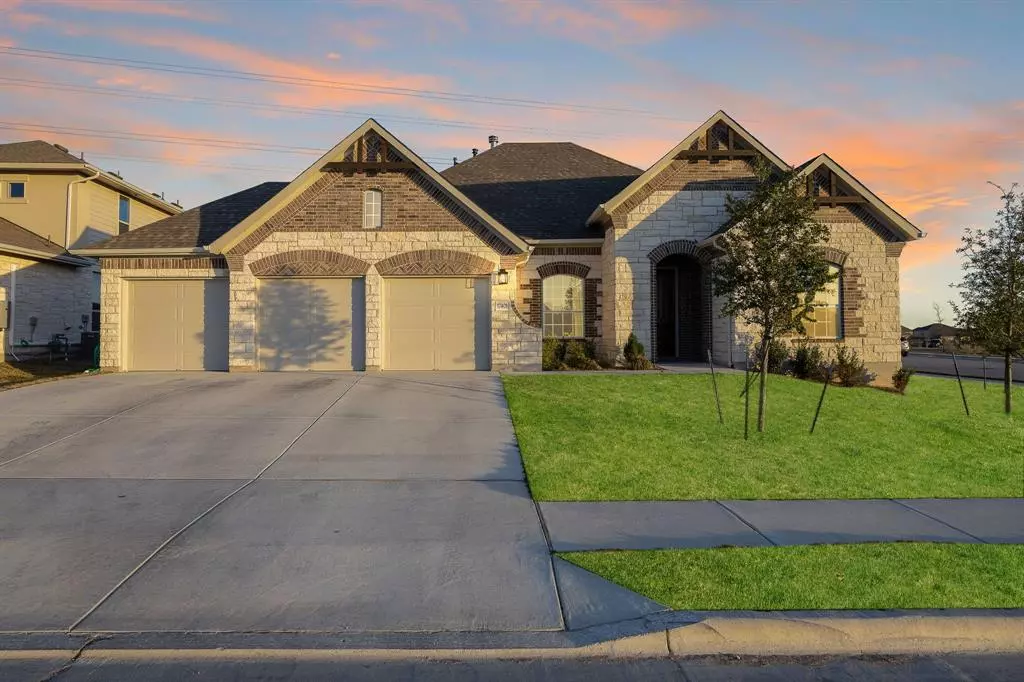$625,000
For more information regarding the value of a property, please contact us for a free consultation.
17401 Chino LN Pflugerville, TX 78660
4 Beds
3 Baths
2,739 SqFt
Key Details
Property Type Single Family Home
Sub Type Single Family Residence
Listing Status Sold
Purchase Type For Sale
Square Footage 2,739 sqft
Price per Sqft $218
Subdivision Carmel
MLS Listing ID 6556373
Sold Date 03/21/23
Bedrooms 4
Full Baths 3
HOA Fees $60/mo
Originating Board actris
Year Built 2021
Annual Tax Amount $16,579
Tax Year 2022
Lot Size 0.294 Acres
Property Description
Just minutes from restaurants, highly acclaimed schools, and Lake Pflugerville, this like-new home is located on a premium corner lot in the coveted Carmel neighborhood, just steps away from the community pool, two playgrounds, basketball courts, walking trails, and greenspace. The moment you step through the front door, you are wowed not only by its soaring 12’ ceilings, but also the custom-built library through double french doors. Whether you are a book lover or not, this one-of-a-kind floor-to-ceiling library with its rolling ladder will be the talk of all your house guests. With its walk-in closet and large window, you can utilize the library as a study or bedroom as well. With bay windows, an extra large walk-in closet, and upgraded bathroom featuring a waterfall shower and soaking tub, let the primary bedroom be your place to relax. The upgrades don’t stop there though–with a media room, 3-car garage, gourmet kitchen, butler pantry, secondary en-suite bedroom, and walk-in closets in every bedroom, this home is exactly what you have been looking for!
Built as a 3 bedroom, However the home can easily be modified to be a 4 bedroom.
Location
State TX
County Travis
Rooms
Main Level Bedrooms 4
Interior
Interior Features Bookcases, Stone Counters, Eat-in Kitchen, French Doors, In-Law Floorplan, Kitchen Island, Multiple Dining Areas, No Interior Steps, Open Floorplan, Primary Bedroom on Main, Recessed Lighting, Soaking Tub, Walk-In Closet(s), Washer Hookup, Wired for Sound
Heating Central
Cooling Central Air
Flooring Carpet, Tile
Fireplaces Number 1
Fireplaces Type Living Room
Fireplace Y
Appliance Built-In Gas Oven, Built-In Gas Range, Built-In Oven(s), Dishwasher, Disposal, Exhaust Fan, Gas Cooktop, Microwave, Gas Oven
Exterior
Exterior Feature Gutters Full
Garage Spaces 3.0
Fence Back Yard, Wood
Pool None
Community Features Cluster Mailbox, Common Grounds, Curbs, Dog Park, Picnic Area, Playground, Pool, Walk/Bike/Hike/Jog Trail(s
Utilities Available Electricity Connected, Natural Gas Connected, Sewer Connected, Underground Utilities, Water Connected
Waterfront Description None
View Park/Greenbelt
Roof Type Asphalt, Shingle
Accessibility None
Porch Covered, Patio
Total Parking Spaces 6
Private Pool No
Building
Lot Description Back to Park/Greenbelt, Corner Lot, Trees-Medium (20 Ft - 40 Ft)
Faces Northwest
Foundation Slab
Sewer Public Sewer
Water Public
Level or Stories One
Structure Type Brick, Masonry – Partial, Stone
New Construction No
Schools
Elementary Schools Mott
Middle Schools Cele
High Schools Weiss
Others
HOA Fee Include Common Area Maintenance
Restrictions City Restrictions,Deed Restrictions,Zoning
Ownership Fee-Simple
Acceptable Financing Cash, Conventional, VA Loan
Tax Rate 2.5208
Listing Terms Cash, Conventional, VA Loan
Special Listing Condition Standard
Read Less
Want to know what your home might be worth? Contact us for a FREE valuation!

Our team is ready to help you sell your home for the highest possible price ASAP
Bought with Redfin Corporation


