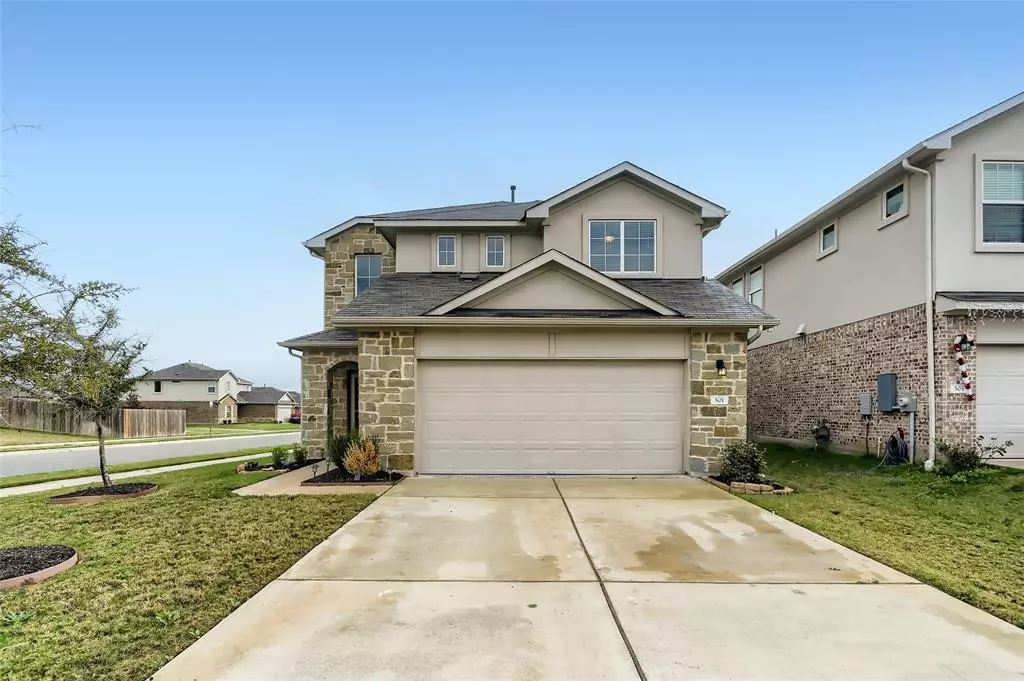$364,000
For more information regarding the value of a property, please contact us for a free consultation.
501 Otto Ave Georgetown, TX 78626
3 Beds
3 Baths
1,892 SqFt
Key Details
Property Type Single Family Home
Sub Type Single Family Residence
Listing Status Sold
Purchase Type For Sale
Square Footage 1,892 sqft
Price per Sqft $190
Subdivision Kasper Sec 3
MLS Listing ID 3227071
Sold Date 03/23/23
Bedrooms 3
Full Baths 2
Half Baths 1
HOA Fees $60/mo
Originating Board actris
Year Built 2019
Annual Tax Amount $7,478
Tax Year 2022
Lot Size 5,540 Sqft
Property Description
Click the Virtual Tour link to view the 3D walkthrough. This immaculate two-story residence will impress from the moment that you enter! The foyer greets you with soaring ceilings, neutral paint tones and streaming natural light. The kitchen boasts bright white cabinetry, granite countertops, gas cooking and an eat-in breakfast nook perfect for enjoying everyday meals and chatting with the chef. Main floor primary bedroom boasts a lovely ensuite with dual sinks, a stand alone shower and a large walk-in closet. The upper level is home to 2 bedrooms, a full bath and an expansive loft area perfect for an exercise space, game room, kids space, or anything that fits your lifestyle. The backyard has a covered patio that is conveniently suited for any summer day. This lovingly maintained residence is an opportunity not to be missed!
Location
State TX
County Williamson
Rooms
Main Level Bedrooms 1
Interior
Interior Features Breakfast Bar, Ceiling Fan(s), High Ceilings, Granite Counters, Quartz Counters, Double Vanity, Eat-in Kitchen, Interior Steps, Multiple Living Areas, Open Floorplan, Pantry, Primary Bedroom on Main, Recessed Lighting, Storage, Walk-In Closet(s), Washer Hookup
Heating Central
Cooling Ceiling Fan(s), Central Air
Flooring Laminate
Fireplace Y
Appliance Dishwasher, Disposal, Gas Range, Microwave, Stainless Steel Appliance(s)
Exterior
Exterior Feature Gutters Full, Private Entrance, Private Yard
Garage Spaces 2.0
Fence Back Yard, Fenced, Wood, Wrought Iron
Pool None
Community Features Curbs, Playground, Pool, Sidewalks, Tennis Court(s), Walk/Bike/Hike/Jog Trail(s
Utilities Available Cable Available, Electricity Available, Natural Gas Available, Phone Available, Sewer Available, Water Available
Waterfront Description None
View Neighborhood
Roof Type Composition
Accessibility None
Porch Covered, Patio
Total Parking Spaces 2
Private Pool No
Building
Lot Description Back Yard, Corner Lot, Few Trees, Landscaped, Trees-Small (Under 20 Ft)
Faces Northwest
Foundation Slab
Sewer MUD
Water MUD
Level or Stories Two
Structure Type Brick, Masonry – Partial, Stone
New Construction No
Schools
Elementary Schools James E Mitchell
Middle Schools Wagner
High Schools East View
Others
HOA Fee Include Common Area Maintenance
Restrictions Deed Restrictions
Ownership Fee-Simple
Acceptable Financing Cash, Conventional, FHA, VA Loan
Tax Rate 2.5873
Listing Terms Cash, Conventional, FHA, VA Loan
Special Listing Condition Standard
Read Less
Want to know what your home might be worth? Contact us for a FREE valuation!

Our team is ready to help you sell your home for the highest possible price ASAP
Bought with BHGRE Homecity


