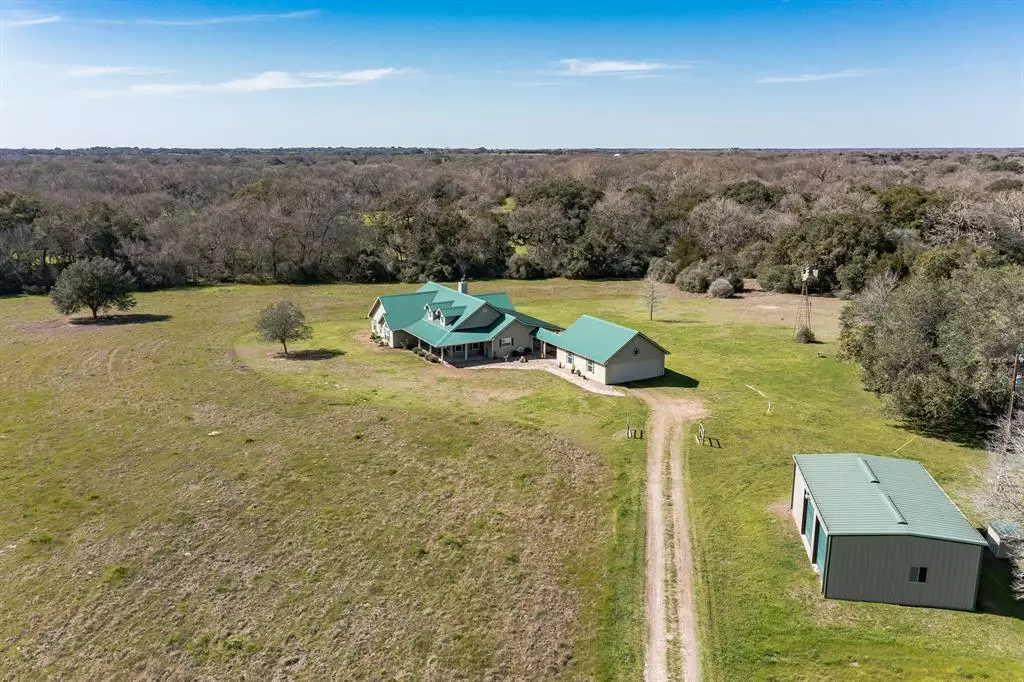$649,000
For more information regarding the value of a property, please contact us for a free consultation.
12440 N 77 HWY Hallettsville, TX 78956
4 Beds
3 Baths
2,423 SqFt
Key Details
Property Type Single Family Home
Sub Type Single Family Residence
Listing Status Sold
Purchase Type For Sale
Square Footage 2,423 sqft
Price per Sqft $247
MLS Listing ID 3534489
Sold Date 03/24/23
Bedrooms 4
Full Baths 3
Originating Board actris
Year Built 2004
Annual Tax Amount $3,868
Tax Year 2022
Lot Size 14.100 Acres
Property Description
This 18-year-old custom-built home is located almost equidistant between San Antonio, Houston, and Austin. Sitting on the back of approximately 14 meadowed acres near a seasonal creek, this ~ 2500 sf (per CAD) home has oversized rooms and countless windows in every room to ensure maximum sunlight. The house's placement was carefully chosen to omit morning and evening glare while allowing optimal viewing of all wildlife. The home boasts a hardy plank exterior and tile and laminate floor interior, requiring minimum maintenance. The detached garage is larger than normal and equipped with a full bathroom. The tractor, shredder, mower, ladders, & tools, all have ample space in the ~ 840 sf shop built in 2010. Covered porches/patio adorn the front and back of the home with several entryways. The home also has ample storage, including eleven closets! To recoup some of your investment, the front of the property with highway frontage could be easily divided. Schedule a tour today!
Location
State TX
County Lavaca
Rooms
Main Level Bedrooms 4
Interior
Interior Features Breakfast Bar, Ceiling Fan(s), Granite Counters, Pantry, Soaking Tub, Walk-In Closet(s)
Heating Central, Electric
Cooling Central Air, Electric
Flooring Laminate, Tile
Fireplaces Number 1
Fireplaces Type Great Room
Fireplace Y
Appliance Built-In Electric Range, Dishwasher, Microwave, Washer/Dryer
Exterior
Exterior Feature None
Garage Spaces 2.0
Fence Partial
Community Features None
Utilities Available Electricity Connected, Sewer Connected
Waterfront Description None
View Pasture, Rural, Trees/Woods
Roof Type Metal
Accessibility None
Porch Front Porch, Patio, Porch, Rear Porch
Private Pool No
Building
Lot Description Front Yard, Trees-Sparse
Faces Southeast
Foundation Slab
Sewer Septic Tank
Water None
Level or Stories One
Structure Type HardiPlank Type
New Construction No
Schools
Elementary Schools Outside School District
Middle Schools Outside School District
High Schools Outside School District
Others
Restrictions None
Acceptable Financing Cash, Conventional
Tax Rate 0.409
Listing Terms Cash, Conventional
Special Listing Condition Standard
Read Less
Want to know what your home might be worth? Contact us for a FREE valuation!

Our team is ready to help you sell your home for the highest possible price ASAP
Bought with Non Member

