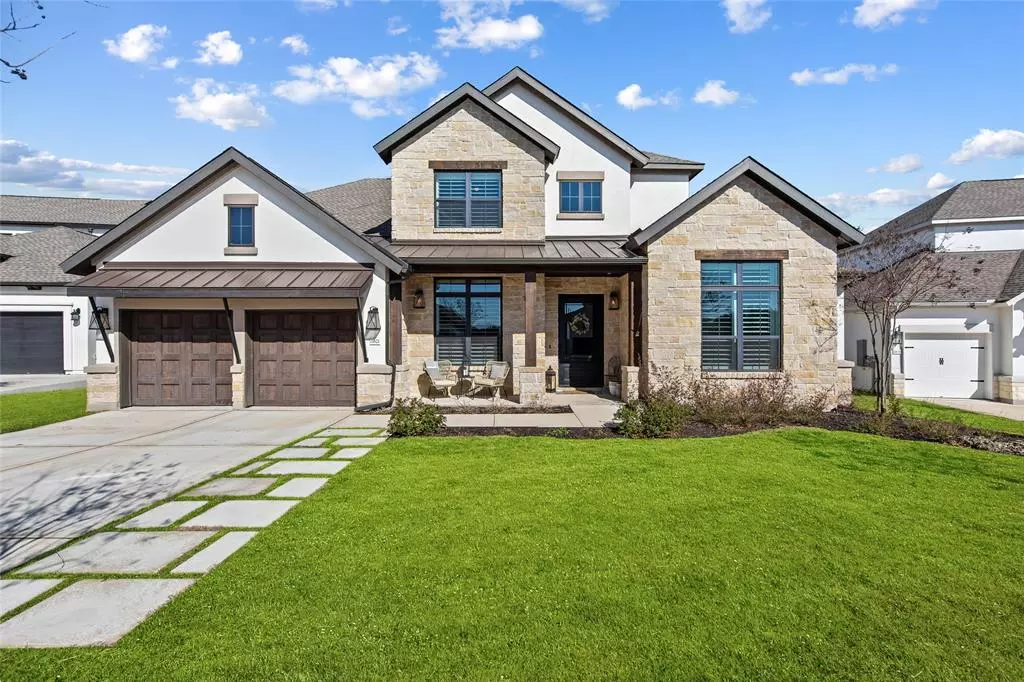$1,074,000
For more information regarding the value of a property, please contact us for a free consultation.
11621 Mesa Verde DR Austin, TX 78737
4 Beds
5 Baths
3,785 SqFt
Key Details
Property Type Single Family Home
Sub Type Single Family Residence
Listing Status Sold
Purchase Type For Sale
Square Footage 3,785 sqft
Price per Sqft $267
Subdivision Belterra
MLS Listing ID 4536704
Sold Date 03/24/23
Bedrooms 4
Full Baths 4
Half Baths 1
HOA Fees $45/qua
Originating Board actris
Year Built 2019
Tax Year 2022
Lot Size 0.380 Acres
Property Description
View, Views Views. Stunning views of hill country vistas to the distant downtown Austin skyline, this home is the little piece of Hill Country heaven you've been looking for. This light and bright Hill Country Modern home is perfect for those who'd like to sip their morning coffee on the back paito or dining room and watch the sky come alive. The Primary bedroom on the first floor shares the same beautiful views as the rest of the back half of the house. It is a grand suite with bay windows, cathedral ceilings, and recessed lighting, turning it into an oasis of calm. This feeling is only enhanced by the attached Primary bath, with twin vanities, a two-person soaking tub, a custom-tiled two-headed shower, and double closets. There are 3 secondary bedrooms on the property, two up and one down. Each has its own ensuite bathroom for a sense of luxuriant privacy. The kitchen is the heart of the home, in this case, spacious and perfect for entertaining. It has Kitchen Aid appliances, including a 6 burner 36" gas cooktop and double convection ovens, and cabinets to the ceiling giving ample storage space. The open concept design of the living room and kitchen is centered on the oversized fireplace, with stone surround. The spacious, single dining space is surrounded on 3 sides by windows providing beautiful natural light. Just off the kitchen is a little pocket office across from the large walk in pantry and a large laundry room with sink and built-in cabinetry. The insulated study provides some privacy for those that might work from home. You will find 2 bedrooms with attached bathrooms and an additional "loft" space up the stairs. The "loft" space could be used as an extra bunkroom, study, or music room. All bedrooms have large walk in closets. The spacious backyard, which backs up to a green space, is only waiting for the new owner to make it their own with plenty of room for a pool.
Location
State TX
County Hays
Rooms
Main Level Bedrooms 2
Interior
Interior Features Ceiling Fan(s), Cathedral Ceiling(s), High Ceilings, Granite Counters, Quartz Counters, Electric Dryer Hookup, Entrance Foyer, French Doors, High Speed Internet, Kitchen Island, Multiple Living Areas, Open Floorplan, Pantry, Primary Bedroom on Main, Recessed Lighting, Soaking Tub, Two Primary Closets, Washer Hookup, Wired for Data, Wired for Sound
Heating Central, Fireplace(s), Propane
Cooling Ceiling Fan(s), Central Air, Dual, Electric
Flooring Carpet, Tile, Wood
Fireplaces Number 1
Fireplaces Type Family Room, Gas, Wood Burning
Fireplace Y
Appliance Built-In Gas Range, Built-In Oven(s), Convection Oven, Cooktop, Dishwasher, Disposal, Exhaust Fan, Microwave, Double Oven, Propane Cooktop, Self Cleaning Oven, Stainless Steel Appliance(s), Vented Exhaust Fan, Water Heater
Exterior
Exterior Feature Gutters Full, Pest Tubes in Walls
Garage Spaces 3.0
Fence Back Yard, Wood, Wrought Iron
Pool None
Community Features Clubhouse, Fishing, Fitness Center, Planned Social Activities, Playground, Sidewalks, Sport Court(s)/Facility, Suburban, Walk/Bike/Hike/Jog Trail(s
Utilities Available Cable Connected, Electricity Connected, High Speed Internet, Propane, Sewer Connected, Underground Utilities, Water Connected
Waterfront Description None
View Downtown, Hill Country, Panoramic, Park/Greenbelt
Roof Type Composition
Accessibility Accessible Doors
Porch Covered, Front Porch
Total Parking Spaces 5
Private Pool No
Building
Lot Description Back to Park/Greenbelt, Gentle Sloping, Native Plants, Sprinkler - Automatic, Views
Faces West
Foundation Slab
Sewer Public Sewer
Water Public
Level or Stories Two
Structure Type Stone, Stucco
New Construction No
Schools
Elementary Schools Rooster Springs
Middle Schools Sycamore Springs
High Schools Dripping Springs
Others
HOA Fee Include Common Area Maintenance
Restrictions Covenant,Deed Restrictions
Ownership Fee-Simple
Acceptable Financing Cash, Conventional
Tax Rate 2.4976
Listing Terms Cash, Conventional
Special Listing Condition Standard
Read Less
Want to know what your home might be worth? Contact us for a FREE valuation!

Our team is ready to help you sell your home for the highest possible price ASAP
Bought with Non Member


