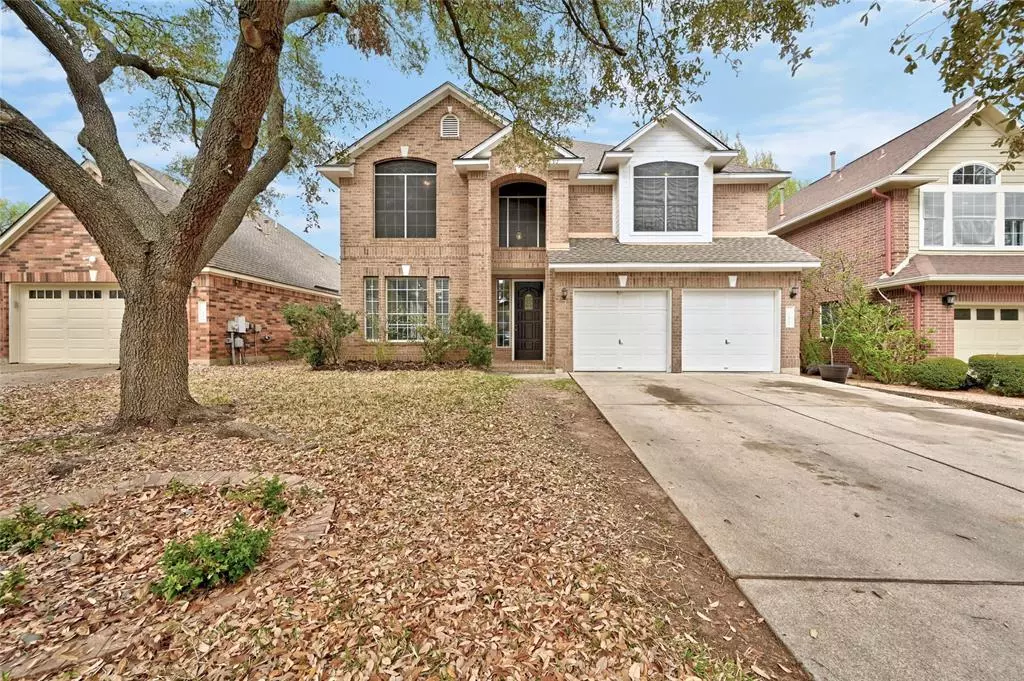$675,000
For more information regarding the value of a property, please contact us for a free consultation.
7811 Cheno Cortina TRL Austin, TX 78749
5 Beds
3 Baths
3,047 SqFt
Key Details
Property Type Single Family Home
Sub Type Single Family Residence
Listing Status Sold
Purchase Type For Sale
Square Footage 3,047 sqft
Price per Sqft $221
Subdivision Legend Oaks Ph A Sec 05A
MLS Listing ID 2779761
Sold Date 03/31/23
Bedrooms 5
Full Baths 2
Half Baths 1
HOA Fees $43/mo
Originating Board actris
Year Built 1993
Annual Tax Amount $15,270
Tax Year 2022
Lot Size 6,612 Sqft
Property Description
**MULTIPLE OFFERS RECEIVED - Deadline for Highest & Best by 10AM on TUES. 3/14 ** Classic two-story, 5-bedroom, brick home situated on .15 acres backing to greenbelt in the highly sought-after Legend Oaks neighborhood. As you enter the home, you’re greeted with an abundance of natural light pouring in from the numerous windows and two-story ceiling. The home features wide-plank vinyl flooring throughout the main floor, crown molding, a wood burning fireplace, and multiple spacious living and dining areas. The eat-in kitchen boasts ample counterspace and cabinets, thoughtfully designed for all your storage needs + an open breakfast area.
Upstairs you’ll find the primary bedroom + four secondary bedrooms and shared bath with dual vanity. The primary retreat is complete with an 8' x 11' sitting area, wall of windows with fantastic view, high ceilings and en suite with dual vanity, walk-in glass shower, garden tub, and walk-in closet.
The backyard welcomes you with a large stone patio overlooking a tranquil outdoor greenbelt. A perfect space to relax and unwind with friends and family. New roof in 2019. New HVAC in 2020. 2 car garage + additional 8' x 18' for workbench or storage.
Community features - park and playground. Convenient Southwest Austin location with easy Access to Mo-Pac, HWY 290 and 71. Minutes from downtown Austin.
Location
State TX
County Travis
Interior
Interior Features Breakfast Bar, Ceiling Fan(s), High Ceilings, Double Vanity, Eat-in Kitchen, Multiple Dining Areas, Multiple Living Areas, Soaking Tub
Heating Central
Cooling Ceiling Fan(s), Central Air
Flooring Carpet, Tile, Vinyl
Fireplaces Number 1
Fireplaces Type Living Room
Fireplace Y
Appliance Cooktop, Dishwasher, Disposal, Microwave, Oven, Range, Refrigerator
Exterior
Exterior Feature Private Yard
Garage Spaces 2.0
Fence Back Yard, Wood
Pool None
Community Features BBQ Pit/Grill, Playground, Tennis Court(s)
Utilities Available Electricity Available, Natural Gas Available, Sewer Available, Water Available
Waterfront Description None
View Park/Greenbelt
Roof Type Composition
Accessibility None
Porch Patio
Total Parking Spaces 4
Private Pool No
Building
Lot Description Sprinkler - Automatic, Trees-Medium (20 Ft - 40 Ft)
Faces Southwest
Foundation Slab
Sewer Public Sewer
Water Public
Level or Stories Two
Structure Type Brick, Masonry – Partial
New Construction No
Schools
Elementary Schools Mills
Middle Schools Small
High Schools Bowie
Others
HOA Fee Include Common Area Maintenance
Restrictions Covenant,Deed Restrictions
Ownership Fee-Simple
Acceptable Financing Cash, Conventional
Tax Rate 1.97
Listing Terms Cash, Conventional
Special Listing Condition Standard
Read Less
Want to know what your home might be worth? Contact us for a FREE valuation!

Our team is ready to help you sell your home for the highest possible price ASAP
Bought with Keller Williams Realty


