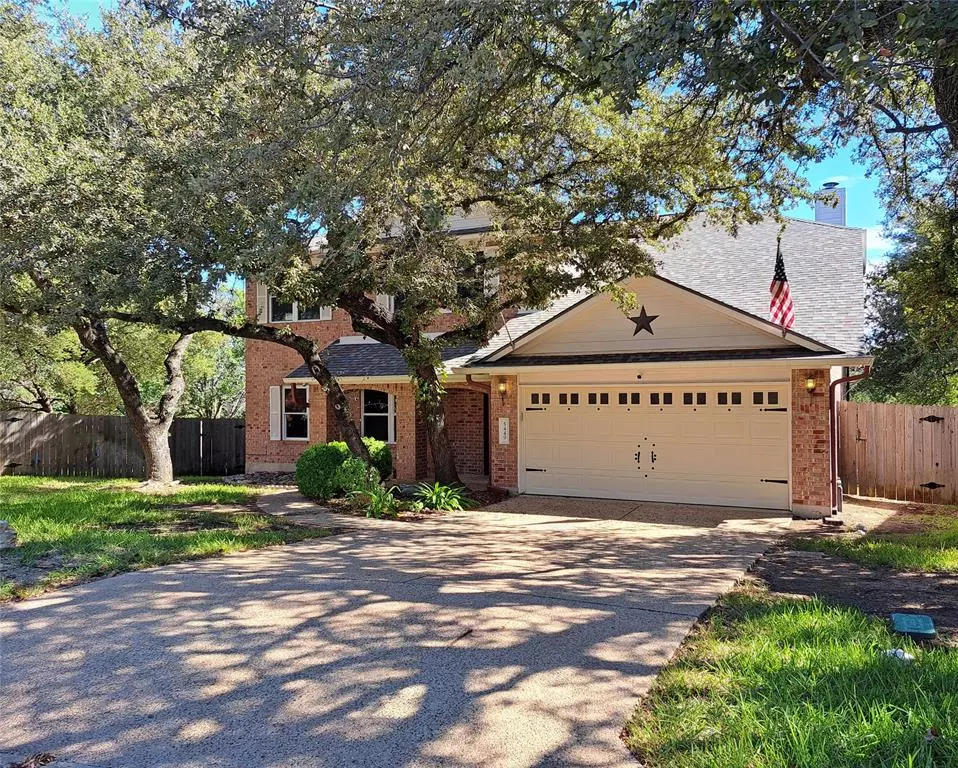$595,000
For more information regarding the value of a property, please contact us for a free consultation.
5449 Hitcher BND Austin, TX 78749
5 Beds
3 Baths
2,758 SqFt
Key Details
Property Type Single Family Home
Sub Type Single Family Residence
Listing Status Sold
Purchase Type For Sale
Square Footage 2,758 sqft
Price per Sqft $226
Subdivision Village At Western Oaks Sec 18
MLS Listing ID 3674180
Sold Date 04/05/23
Bedrooms 5
Full Baths 3
HOA Fees $16/ann
Originating Board actris
Year Built 2000
Annual Tax Amount $6,470
Tax Year 2021
Lot Size 10,280 Sqft
Property Description
Best value in Village at Western Oaks! Surrounded by lush, beautiful trees, this lovingly cared for 5 bedroom home located on a loop street in Village at Western Oaks features recent heating and cooling system, water heater, fresh paint and carpet. 3-dimensional shingles. Solar panels are included make electric bills insignificant. Plus, the double pane windows were replaced too! A bedroom with walk-in closed and full bath are located down stairs and the large main bedroom plus 3 more are located on the upper floor. Expansive deck with built-in benches is perfect for gatherings under a huge gable roof. Backyard is large and has room for a good size pool! Or, play in the large private yard and walk around the block to Dick Nichols Park which offers great amenities. Conveniently located just about a 1/4 mile from Mopac Expy and a short drive to the shops at Escarpment Village, HEB or the shops at Arbor Trails or Costco, Whole Foods and great dining! House is move-in ready, make it yours!
Location
State TX
County Travis
Rooms
Main Level Bedrooms 1
Interior
Interior Features Ceiling Fan(s), Granite Counters, Crown Molding, Interior Steps, Kitchen Island, Multiple Dining Areas
Heating Central, Fireplace(s), Natural Gas
Cooling Central Air, Electric
Flooring Carpet, Tile
Fireplaces Number 1
Fireplaces Type Family Room, Gas, Wood Burning
Fireplace Y
Appliance Dishwasher, Disposal, Gas Range, Microwave, Free-Standing Refrigerator, Self Cleaning Oven, Stainless Steel Appliance(s), Water Heater, Water Softener Owned
Exterior
Exterior Feature Exterior Steps, Gutters Partial, Private Yard
Garage Spaces 2.0
Fence Full, Privacy, Wood
Pool None
Community Features None
Utilities Available Electricity Connected, Natural Gas Connected
Waterfront Description None
View Neighborhood
Roof Type Composition, Shingle
Accessibility None
Porch Covered, Deck
Total Parking Spaces 4
Private Pool No
Building
Lot Description Level, Sprinkler - Automatic, Sprinkler - In Rear, Sprinkler - In Front, Trees-Large (Over 40 Ft)
Faces Northwest
Foundation Slab
Sewer Public Sewer
Water Public
Level or Stories Two
Structure Type Brick, Frame
New Construction No
Schools
Elementary Schools Mills
Middle Schools Small
High Schools Bowie
Others
HOA Fee Include Maintenance Grounds
Restrictions Deed Restrictions
Ownership See Remarks
Acceptable Financing Cash, Conventional
Tax Rate 2.17668
Listing Terms Cash, Conventional
Special Listing Condition Estate
Read Less
Want to know what your home might be worth? Contact us for a FREE valuation!

Our team is ready to help you sell your home for the highest possible price ASAP
Bought with Intelligent Real Estate, Inc.


