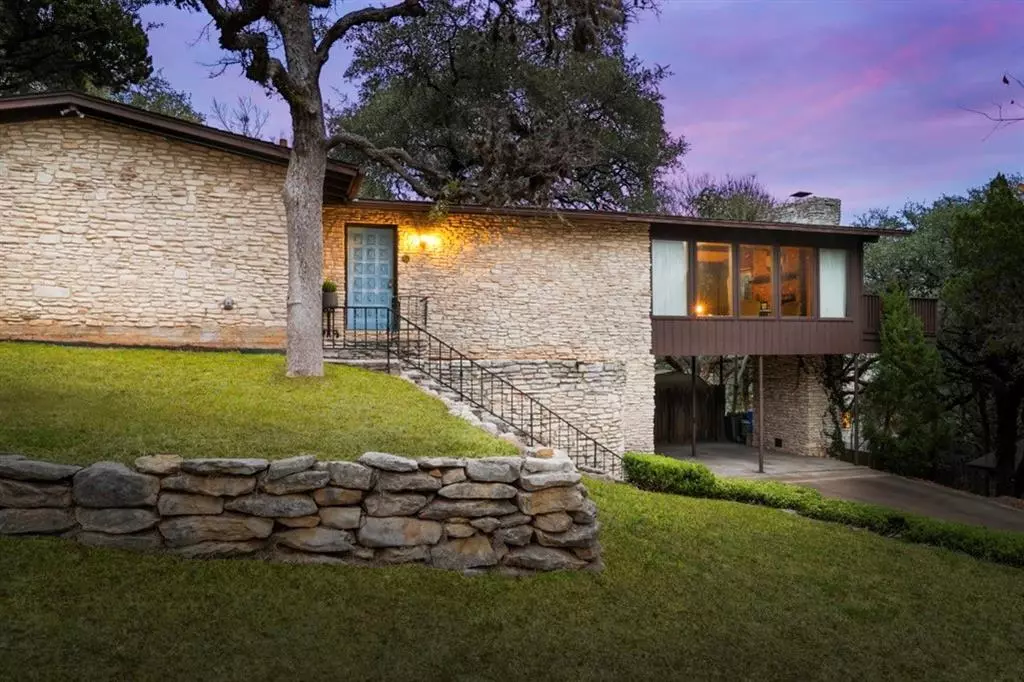$1,800,000
For more information regarding the value of a property, please contact us for a free consultation.
4807 Timberline DR Austin, TX 78746
3 Beds
2 Baths
1,808 SqFt
Key Details
Property Type Single Family Home
Sub Type Single Family Residence
Listing Status Sold
Purchase Type For Sale
Square Footage 1,808 sqft
Price per Sqft $871
Subdivision Timberline Terrace Sec 03
MLS Listing ID 8642452
Sold Date 04/06/23
Style 1st Floor Entry
Bedrooms 3
Full Baths 2
Originating Board actris
Year Built 1968
Annual Tax Amount $17,903
Tax Year 2022
Lot Size 0.312 Acres
Property Description
Don't miss the opportunity to create the home of your dreams on a third of an acre in the coveted neighborhood of Rollingwood (feeds to highly-rated Eanes ISD), minutes to Central and Downtown Austin, and just around the corner from Rollingwood Park, featuring a playground, pool and tennis courts. Shop at Trader Joe's, hit the trail at Lady Bird Lake, play at Zilker Park, grab coffee from Summer Moon or Starbucks, and dine at Sway, Cava, Flower Child, and more! This property currently has a unique mid-century home, offering the potential for renovation or design inspiration. Spacious rooms and inviting living spaces with vintage touches, enjoy natural light from nearly every room and views of the surrounding nature and trees. With a light remodel, this could serve as a rental home while you plan and design your future build. Survey available in documents. Bring your builder and eye for design! All chandeliers are excluded from this listing.
Location
State TX
County Travis
Rooms
Main Level Bedrooms 3
Interior
Interior Features Breakfast Bar, Ceiling Fan(s), High Ceilings, Laminate Counters, Double Vanity, Multiple Living Areas, No Interior Steps, Primary Bedroom on Main
Heating Central
Cooling Central Air
Flooring Carpet, Tile
Fireplaces Number 1
Fireplaces Type Living Room
Fireplace Y
Appliance Cooktop, Dishwasher, Free-Standing Range, RNGHD
Exterior
Exterior Feature Balcony, Dog Run, Private Yard
Garage Spaces 2.0
Fence Back Yard, Fenced, Front Yard
Pool None
Community Features Park, Picnic Area, Playground, Pool
Utilities Available Electricity Connected, Sewer Connected, Water Connected
Waterfront Description None
View Neighborhood, Trees/Woods
Roof Type Composition
Accessibility None
Porch Covered, Patio
Total Parking Spaces 4
Private Pool No
Building
Lot Description Front Yard, Interior Lot, Landscaped, Sloped Down, Trees-Large (Over 40 Ft), Trees-Medium (20 Ft - 40 Ft), Views
Faces Southwest
Foundation Slab
Sewer Public Sewer
Water Public
Level or Stories One
Structure Type Wood Siding, Stone
New Construction No
Schools
Elementary Schools Eanes
Middle Schools Hill Country
High Schools Westlake
Others
Restrictions Deed Restrictions,See Remarks
Ownership Fee-Simple
Acceptable Financing Cash, Conventional
Tax Rate 1.83
Listing Terms Cash, Conventional
Special Listing Condition Estate
Read Less
Want to know what your home might be worth? Contact us for a FREE valuation!

Our team is ready to help you sell your home for the highest possible price ASAP
Bought with Compass RE Texas, LLC


