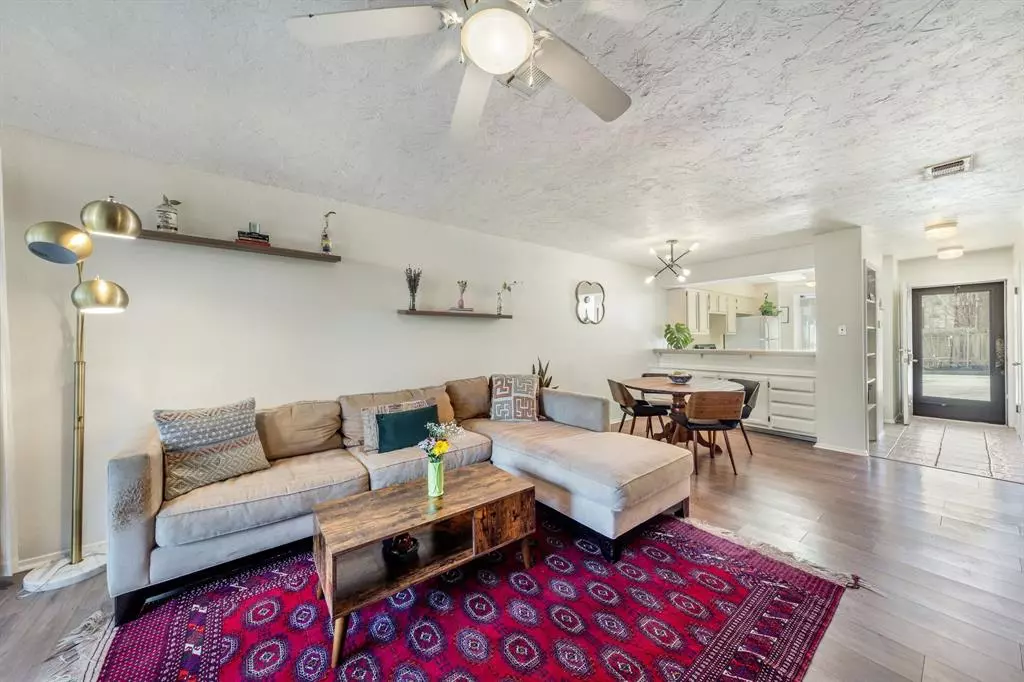$350,000
For more information regarding the value of a property, please contact us for a free consultation.
3801 Menchaca RD #59 Austin, TX 78704
2 Beds
2 Baths
1,099 SqFt
Key Details
Property Type Condo
Sub Type Condominium
Listing Status Sold
Purchase Type For Sale
Square Footage 1,099 sqft
Price per Sqft $318
Subdivision Coachlight Condo Ph I-Iii
MLS Listing ID 4391501
Sold Date 04/17/23
Style 1st Floor Entry
Bedrooms 2
Full Baths 1
Half Baths 1
HOA Fees $375/mo
Originating Board actris
Year Built 1982
Annual Tax Amount $6,385
Tax Year 2022
Lot Size 3,615 Sqft
Property Description
Experience the ultimate in urban living with this stylish 2 bedroom, 1.5 bath condo, ideally located in the heart of the bustling 78704 neighborhood. Indulge in easy access to major highways and top-rated restaurants along S Lamar, all while being just a short stroll away from the trendy Radio Coffee & Beer.
Upon entering, you will be greeted by a gracious foyer leading to a bright and airy kitchen on your right, and a convenient powder room on your left for guests. Entertaining is effortless in the kitchen, which boasts a breakfast bar that opens to the spacious living and dining area.
Unwind in the inviting living room, perfect for relaxing by the cozy fireplace or hosting dinner parties with friends. Both upstairs bedrooms are generously sized, each featuring vaulted ceilings and ample windows that fill the space with natural light. The primary bedroom is also host to a sizable balcony that overlooks the tranquil green space of the community. The two bedrooms share a Jack & Jill bathroom equipped with a tub/shower combo and dual vanities.
Relax and rejuvenate in the community's pool and enjoy the fire pit and grill, conveniently located just steps from your back patio.
Experience the perfect blend of comfort and convenience with this charming condo, offering a prime location and an array of desirable features.
Location
State TX
County Travis
Interior
Interior Features Bookcases, Built-in Features, Vaulted Ceiling(s), Interior Steps, Walk-In Closet(s)
Heating Central
Cooling Central Air
Flooring Laminate, No Carpet, Tile
Fireplaces Number 1
Fireplaces Type Living Room
Fireplace Y
Appliance Dishwasher, Disposal, Electric Cooktop, Microwave, Free-Standing Range, Refrigerator, Washer/Dryer
Exterior
Exterior Feature Balcony
Fence Fenced, Wood
Pool None
Community Features BBQ Pit/Grill, Cluster Mailbox, Common Grounds, Courtyard, Dog Park, Google Fiber, Picnic Area, Pool
Utilities Available Electricity Connected, High Speed Internet, Sewer Connected, Water Connected
Waterfront Description None
View Park/Greenbelt
Roof Type Composition
Accessibility None
Porch Covered, Deck, Patio
Total Parking Spaces 2
Private Pool No
Building
Lot Description Trees-Large (Over 40 Ft)
Faces South
Foundation Slab
Sewer Public Sewer
Water Public
Level or Stories Two
Structure Type Brick Veneer, Frame, HardiPlank Type
New Construction No
Schools
Elementary Schools Joslin
Middle Schools Covington
High Schools Crockett
Others
HOA Fee Include Common Area Maintenance, Maintenance Structure, Sewer, Trash, Water
Restrictions See Remarks
Ownership Common
Acceptable Financing Cash, Conventional, VA Loan
Tax Rate 1.9749
Listing Terms Cash, Conventional, VA Loan
Special Listing Condition Standard
Read Less
Want to know what your home might be worth? Contact us for a FREE valuation!

Our team is ready to help you sell your home for the highest possible price ASAP
Bought with Non Member

