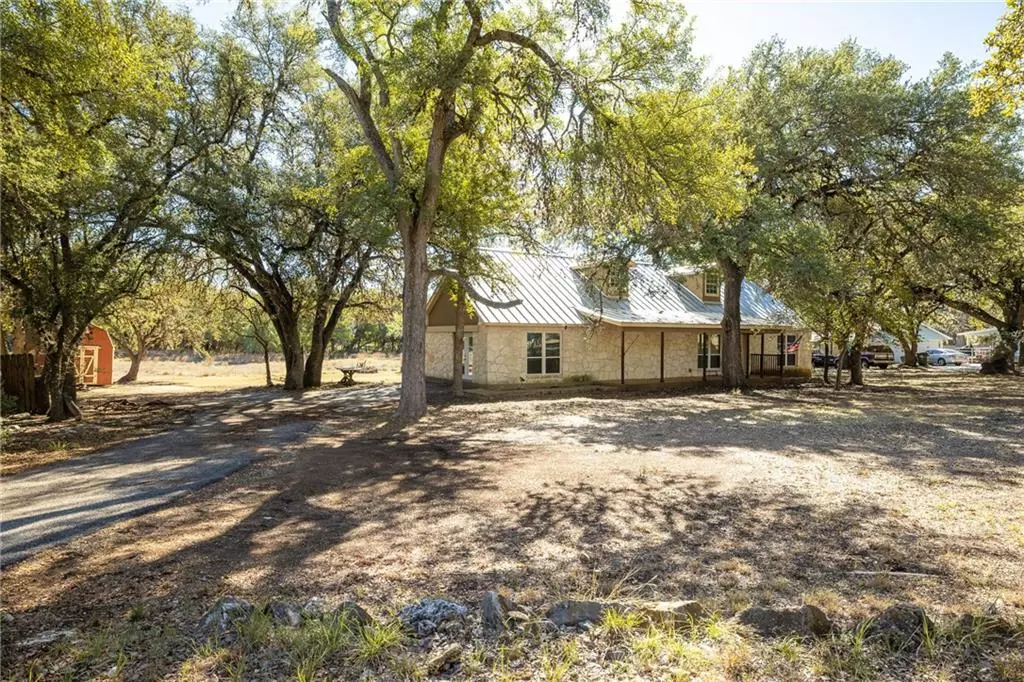$548,900
For more information regarding the value of a property, please contact us for a free consultation.
31208 Smithson Valley RD Bulverde, TX 78163
4 Beds
2 Baths
2,011 SqFt
Key Details
Property Type Single Family Home
Sub Type Single Family Residence
Listing Status Sold
Purchase Type For Sale
Square Footage 2,011 sqft
Price per Sqft $268
Subdivision Oak Village North 3
MLS Listing ID 5794522
Sold Date 04/07/23
Style 1st Floor Entry
Bedrooms 4
Full Baths 2
HOA Fees $1/ann
Originating Board actris
Year Built 1997
Annual Tax Amount $5,449
Tax Year 2022
Lot Size 6.920 Acres
Property Description
Rare find & now available! Updated ranch style home on almost 7 acres in Bulverde! Open floorplan & split bedroom layout w/high ceilings, wood look tile floors, granite countertops, tankless water heater & more. Large Family Room w/FP plus a 2nd living area off the Kitchen. Family Room opens to a covered 12x14 deck area Master bedroom has private bath w/walk-in shower & L shaped closet w/built-ins. There are 2 secondary bedrooms downstairs & the 4th bedroom is upstairs. Home has metal roof, circular drive, detached carport & storage shed. The property is level w/mature trees shading the front. Property could easily be fenced for horses. Take a look at this one today & bring us an offer!
Location
State TX
County Comal
Rooms
Main Level Bedrooms 3
Interior
Interior Features Built-in Features, Ceiling Fan(s), Beamed Ceilings, High Ceilings, Granite Counters, Double Vanity, Electric Dryer Hookup, French Doors, High Speed Internet, Kitchen Island, Multiple Living Areas, No Interior Steps, Open Floorplan, Primary Bedroom on Main, Recessed Lighting, Walk-In Closet(s)
Heating Central, Electric
Cooling Ceiling Fan(s), Central Air, Electric
Flooring Carpet, Tile
Fireplaces Number 1
Fireplaces Type Family Room, Wood Burning
Fireplace Y
Appliance Built-In Electric Range, Dishwasher, Microwave, Electric Oven, Tankless Water Heater, Water Softener, Water Softener Rented
Exterior
Exterior Feature None
Fence None
Pool None
Community Features Park
Utilities Available Above Ground, Electricity Connected, High Speed Internet, Phone Connected, Water Connected
Waterfront No
Waterfront Description Dry/Seasonal
View Pasture, Trees/Woods
Roof Type Metal
Accessibility Central Living Area
Porch Covered, Deck, Front Porch, Rear Porch
Total Parking Spaces 4
Private Pool No
Building
Lot Description Back Yard, Front Yard, Interior Lot, Level, Trees-Moderate
Faces Northwest
Foundation Slab
Sewer Aerobic Septic
Water Public
Level or Stories One and One Half
Structure Type Masonry – All Sides, Stone Veneer, Stucco
New Construction No
Schools
Elementary Schools Johnson Ranch
Middle Schools Smithson Valley
High Schools Smithson Valley
Others
HOA Fee Include Common Area Maintenance
Restrictions None
Ownership Common
Acceptable Financing Cash, Conventional, FHA, VA Loan
Tax Rate 1.75
Listing Terms Cash, Conventional, FHA, VA Loan
Special Listing Condition Standard
Read Less
Want to know what your home might be worth? Contact us for a FREE valuation!

Our team is ready to help you sell your home for the highest possible price ASAP
Bought with Non Member


